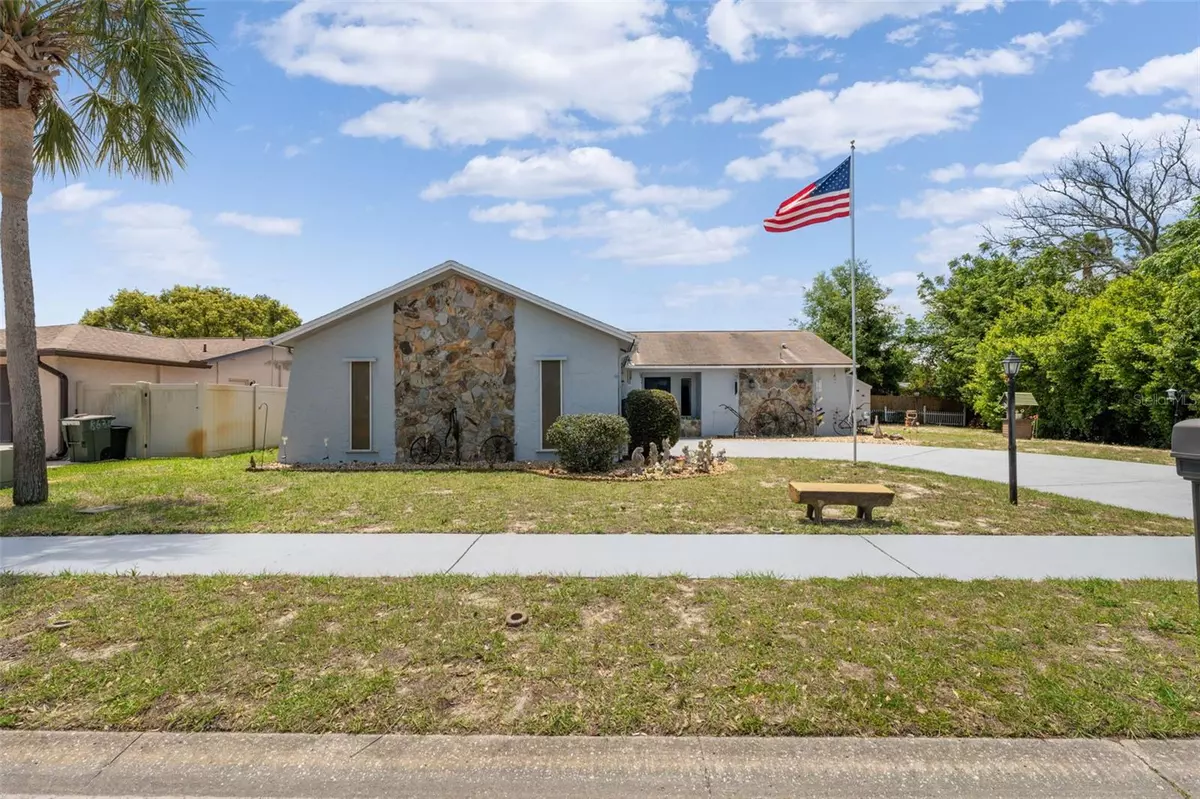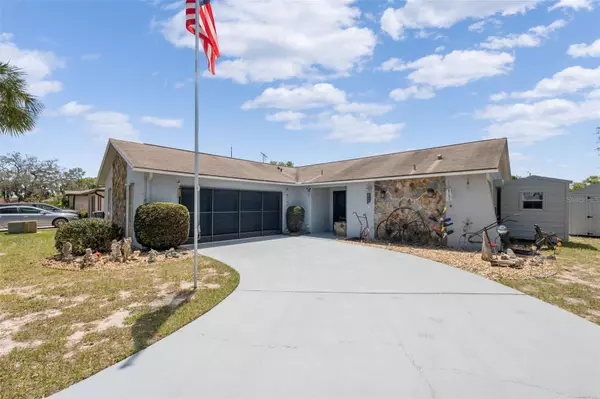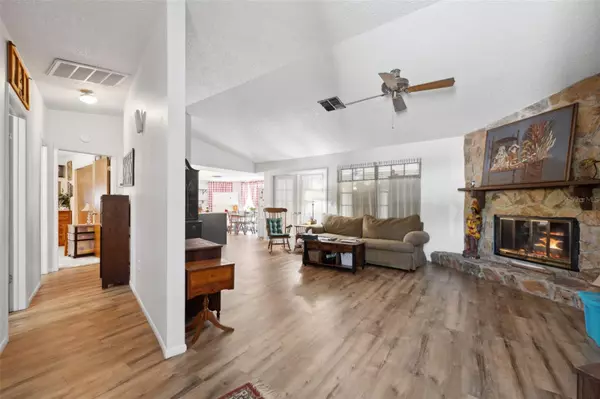$245,000
$249,900
2.0%For more information regarding the value of a property, please contact us for a free consultation.
2 Beds
2 Baths
1,560 SqFt
SOLD DATE : 09/30/2024
Key Details
Sold Price $245,000
Property Type Single Family Home
Sub Type Single Family Residence
Listing Status Sold
Purchase Type For Sale
Square Footage 1,560 sqft
Price per Sqft $157
Subdivision Bear Creek Sub
MLS Listing ID W7864225
Sold Date 09/30/24
Bedrooms 2
Full Baths 2
Construction Status Appraisal,Financing,Inspections
HOA Y/N No
Originating Board Stellar MLS
Year Built 1981
Annual Tax Amount $1,120
Lot Size 0.290 Acres
Acres 0.29
Property Description
HUGE price reduction!! Easy 3 bedroom! NEW ROOF! This 2 bed 2 full bath home comes with a bonus room for an easy 3rd bedroom or office! Open floorplan with over 2000 total square feet of living space. Updated kitchen has a large eat-in area that opens up to the great room, perfect for entertaining. Bedrooms are split for that needed privacy. True master suite! Vaulted ceilings! Dual fireplace! Oversized garage and drive for ample parking and storage. Irrigation system and gutters are in place. Home sits on an oversized lot with a private side yard and cul-de-sac street. NO thru traffic! NO side neighbors! NO flood insurance required! Partially fenced! Extra storage shed included. NEW AC, (2023)! NEW solar panels, (2023) NEW garage door screen, (2023)! NEW exterior paint, (2024)! Seller is having a NEW roof put on at closing...buyer can pick their color. Solar panels are negotiable. Located just minutes from the Gulf of Mexico, Tampa International, great shopping, restaurants and so much more!
Location
State FL
County Pasco
Community Bear Creek Sub
Zoning R4
Rooms
Other Rooms Great Room, Inside Utility
Interior
Interior Features Eat-in Kitchen, High Ceilings, Open Floorplan, Primary Bedroom Main Floor, Solid Surface Counters, Split Bedroom, Vaulted Ceiling(s), Walk-In Closet(s)
Heating Central, Electric
Cooling Central Air
Flooring Laminate
Fireplaces Type Electric, Stone, Wood Burning
Fireplace true
Appliance Dishwasher, Dryer, Electric Water Heater, Range, Refrigerator, Washer
Laundry Inside
Exterior
Exterior Feature French Doors, Irrigation System, Private Mailbox, Rain Gutters, Sidewalk
Parking Features Circular Driveway, Driveway, Oversized
Garage Spaces 2.0
Fence Vinyl, Wood
Utilities Available Cable Available, Electricity Available, Electricity Connected, Phone Available, Public, Sewer Available, Sewer Connected, Solar, Underground Utilities, Water Available, Water Connected
View Trees/Woods
Roof Type Shingle
Attached Garage true
Garage true
Private Pool No
Building
Lot Description In County, Oversized Lot, Sidewalk, Street Dead-End, Paved
Story 1
Entry Level One
Foundation Slab
Lot Size Range 1/4 to less than 1/2
Sewer Public Sewer
Water Public
Architectural Style Ranch
Structure Type Wood Frame
New Construction false
Construction Status Appraisal,Financing,Inspections
Others
Pets Allowed Cats OK, Dogs OK
Senior Community No
Ownership Fee Simple
Acceptable Financing Cash, Conventional, FHA, VA Loan
Listing Terms Cash, Conventional, FHA, VA Loan
Special Listing Condition None
Read Less Info
Want to know what your home might be worth? Contact us for a FREE valuation!

Our team is ready to help you sell your home for the highest possible price ASAP

© 2025 My Florida Regional MLS DBA Stellar MLS. All Rights Reserved.
Bought with PEOPLE'S TRUST REALTY
"My job is to find and attract mastery-based agents to the office, protect the culture, and make sure everyone is happy! "






