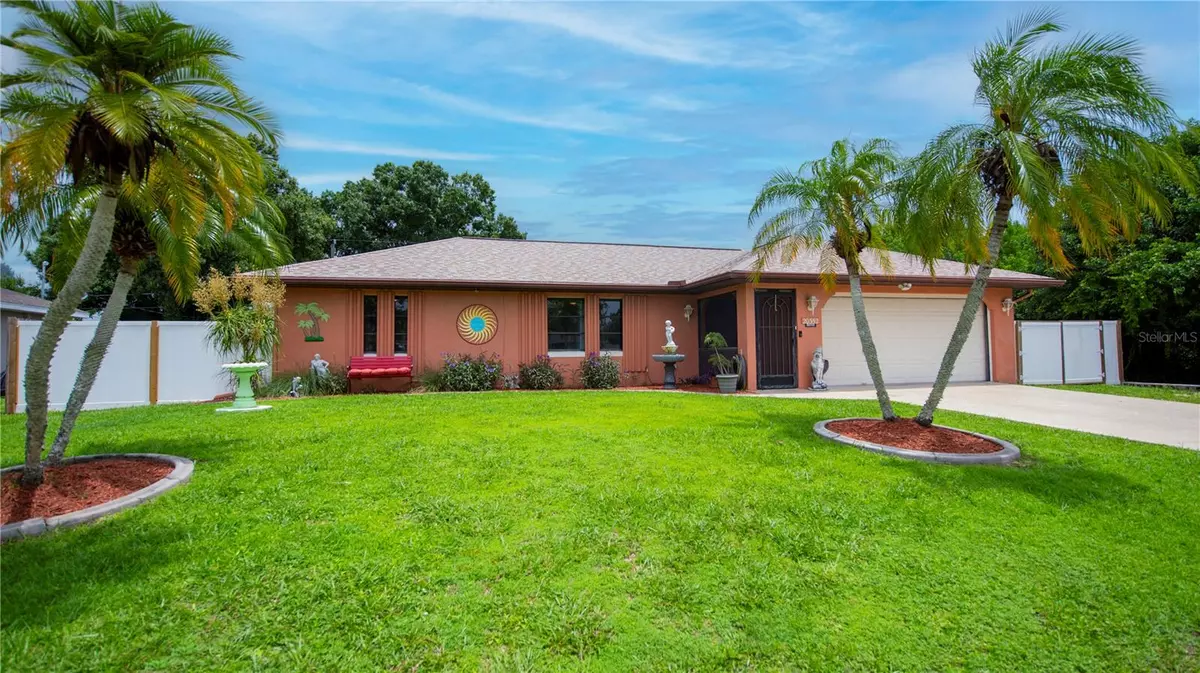$335,000
$335,000
For more information regarding the value of a property, please contact us for a free consultation.
2 Beds
2 Baths
1,348 SqFt
SOLD DATE : 10/03/2024
Key Details
Sold Price $335,000
Property Type Single Family Home
Sub Type Single Family Residence
Listing Status Sold
Purchase Type For Sale
Square Footage 1,348 sqft
Price per Sqft $248
Subdivision Port Charlotte Sec 033
MLS Listing ID C7494993
Sold Date 10/03/24
Bedrooms 2
Full Baths 2
Construction Status Financing,Inspections
HOA Y/N No
Originating Board Stellar MLS
Year Built 1986
Annual Tax Amount $2,074
Lot Size 10,018 Sqft
Acres 0.23
Lot Dimensions 80x125
Property Description
In area of beautiful homes, this SENSATIONAL MOVE IN READY POOL HOME has complete privacy with a large 6 foot high FENCED YARD! Nicely updated, this 2 bedroom, 2 bath SHOWS BIG with full 2 CAR GARAGE having city water and sewer plus NOT IN A FLOOD ZONE. This split floor plan is truly a gem boasting rich ceramic tile throughout, lots of natural light, 2 skylights and vaulted ceilings, decorator fans, INSTANTLY WELCOMING FIRST IMPRESSION, from mature landscaping, concrete curbing and covered screened entry. Fall in love with the chef worthy kitchen, it has 42" of solid wood cabinetry, trendy glass tile backsplash, convenient island breakfast bar perfect for meal prep or even a separate coffee station, abundant counter space, and two pass thru to pool and even living room. Spacious family room is simply perfect for entertaining with a pass through, enhanced with a custom glass corner planter shelf, picture windows and vaulted ceiling. Home also has a separate formal dining room, cozy breakfast nook with sliding doors bringing the outdoors in to the expansive lanai /pool and is serenely overlooking the backyard! Master bedroom is spa like facing a tranquil back yard with a 14x 27 gunite pool, great sized closets, nicely updated ensuite pool bath with its own pet friendly door. Guests will enjoy their spacious and cozy bedroom adjacent to the 2nd shared bath. Interior laundry room is large supplied with washer and dryer hookups. Adding extra convenience and peace of mind with lower insurance premiums , there are also hurricane shutters and a newer ac unit. Enjoy cross breezes from the 2 CAR GARAGE with pocketing garage screens for fresh air through the home and spacious garage, plus note at all the custom extra storage space. Extra entertainment area awaits around the sparkling pool with a spacious trussed patio area w ceiling fans providing extra cool shade.With its much sought after southern sun exposure and convenient solar cover, SWIM YEAR ROUND, it is possible by both features keeping it NATURALLY WARM effortlessly and affordably. SWIM DAY OR NIGHT, no seeums/ gnats are a thing of the past, sellers have invested in 2023 Super screens, a tighter woven mesh fiberglass screen also! Ambiance awaits with the added solar night lighting, oversized easy care cool deck and various areas both covered and open will be fabulous to tan, relax, SWIM, eat, read and entertain all friends and family. Commercial grade VINYL PVC FENCED backyard is spacious enough to store all your toys with an impressive 10 ft wide double gate, reinforced 2x4's and has ADDED SECURITY with solar motion lights. NEW OWENS CORNING ROOF 2024, NO HOA, NO CDD or DEED RESTRICTIONS. Simply minutes to area beaches and the pristine waters of the Gulf of Mexico, dining, shopping, entertainment, PG airport, SUNSEEKER RESORT, I-75 and historic downtown Punta Gorda. Don't miss out, here's the Florida lifestyle you have been searching for...MAKE YOUR APPOINTMENT TODAY!
Location
State FL
County Charlotte
Community Port Charlotte Sec 033
Zoning RSF3.5
Interior
Interior Features Ceiling Fans(s), Open Floorplan, Primary Bedroom Main Floor, Solid Wood Cabinets, Split Bedroom, Vaulted Ceiling(s), Walk-In Closet(s), Window Treatments
Heating Central
Cooling Central Air
Flooring Tile
Fireplace false
Appliance Dishwasher, Electric Water Heater, Microwave, Range, Refrigerator
Laundry Inside
Exterior
Exterior Feature Hurricane Shutters, Lighting, Private Mailbox, Rain Gutters, Sliding Doors
Garage Spaces 2.0
Fence Fenced, Vinyl
Pool Child Safety Fence, Gunite, In Ground, Screen Enclosure, Solar Cover
Utilities Available Electricity Connected, Public
View Pool
Roof Type Shingle
Porch Covered, Patio, Screened
Attached Garage true
Garage true
Private Pool Yes
Building
Lot Description In County, Landscaped
Story 1
Entry Level One
Foundation Slab
Lot Size Range 0 to less than 1/4
Sewer Public Sewer
Water Public
Architectural Style Florida
Structure Type Block
New Construction false
Construction Status Financing,Inspections
Schools
Elementary Schools Liberty Elementary
Middle Schools Murdock Middle
High Schools Port Charlotte High
Others
Pets Allowed Yes
Senior Community No
Ownership Fee Simple
Acceptable Financing Assumable, Cash, Conventional, FHA, VA Loan
Listing Terms Assumable, Cash, Conventional, FHA, VA Loan
Num of Pet 10+
Special Listing Condition None
Read Less Info
Want to know what your home might be worth? Contact us for a FREE valuation!

Our team is ready to help you sell your home for the highest possible price ASAP

© 2025 My Florida Regional MLS DBA Stellar MLS. All Rights Reserved.
Bought with COLDWELL BANKER SUNSTAR REALTY
"My job is to find and attract mastery-based agents to the office, protect the culture, and make sure everyone is happy! "






