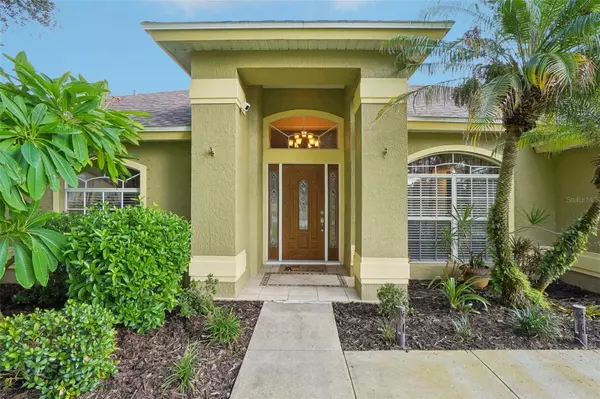$540,000
$539,000
0.2%For more information regarding the value of a property, please contact us for a free consultation.
4 Beds
2 Baths
2,463 SqFt
SOLD DATE : 10/08/2024
Key Details
Sold Price $540,000
Property Type Single Family Home
Sub Type Single Family Residence
Listing Status Sold
Purchase Type For Sale
Square Footage 2,463 sqft
Price per Sqft $219
Subdivision Rocket City
MLS Listing ID O6238998
Sold Date 10/08/24
Bedrooms 4
Full Baths 2
HOA Y/N No
Originating Board Stellar MLS
Year Built 1999
Annual Tax Amount $2,738
Lot Size 10,018 Sqft
Acres 0.23
Property Description
Welcome to this beautifully maintained 4-bedroom, 2-bathroom home that offers both style and comfort! Upgrades include matching kitchen appliances installed in (2024), a Carrier Mini-Split system with a 10-year warranty installed in June 2024, a freshly painted exterior (2023) and a newer roof (2017). The kitchen is a chef's dream, boasting granite countertops, new appliances and a spacious breakfast bar, providing additional seating perfect for casual meals or entertaining guests. Its open layout flows seamlessly into the living and dining areas, making it ideal for hosting gatherings. The spacious primary bedroom is a true retreat, featuring a garden bath, separate shower, energy-efficient cooling with the upgraded mini-split system and french doors leading to a stunning screened-in patio. Relax in your gas-heated spa or take a refreshing dip in the PebbleTec-finished pool, which includes color-changing LED lights for evening ambiance. With a lifetime warranty on the pool and spa, this outdoor oasis comes with an abundance of pool supplies and chemicals included! Perfectly situated between Downtown Orlando and the coast, this home provides convenient access to Cocoa Beach, Space Coast launches, Highway 528, Brightline, Orlando International Airport, UCF, Waterford Lakes, Lake Nona Medical Center, and all major theme parks. Don't miss your chance to own this Florida paradise!
Location
State FL
County Orange
Community Rocket City
Zoning R-1A
Rooms
Other Rooms Family Room, Formal Dining Room Separate, Formal Living Room Separate, Inside Utility
Interior
Interior Features Ceiling Fans(s), Eat-in Kitchen, Solid Surface Counters, Walk-In Closet(s)
Heating Electric
Cooling Central Air
Flooring Bamboo, Carpet, Ceramic Tile
Fireplace false
Appliance Dishwasher, Dryer, Microwave, Range, Refrigerator, Washer
Laundry Inside, Laundry Room
Exterior
Exterior Feature Private Mailbox, Storage
Parking Features Garage Door Opener
Garage Spaces 2.0
Fence Fenced
Pool In Ground, Screen Enclosure
Community Features Deed Restrictions
Utilities Available Public
Roof Type Shingle
Porch Rear Porch, Screened
Attached Garage true
Garage true
Private Pool Yes
Building
Story 1
Entry Level One
Foundation Slab
Lot Size Range 0 to less than 1/4
Sewer Public Sewer
Water Public
Architectural Style Contemporary
Structure Type Block,Stucco
New Construction false
Schools
Elementary Schools Wedgefield
Middle Schools Wedgefield
High Schools East River High
Others
Pets Allowed Yes
Senior Community No
Ownership Fee Simple
Acceptable Financing Cash, Conventional, FHA, VA Loan
Membership Fee Required Optional
Listing Terms Cash, Conventional, FHA, VA Loan
Special Listing Condition None
Read Less Info
Want to know what your home might be worth? Contact us for a FREE valuation!

Our team is ready to help you sell your home for the highest possible price ASAP

© 2025 My Florida Regional MLS DBA Stellar MLS. All Rights Reserved.
Bought with KELLER WILLIAMS REALTY AT THE PARKS
"My job is to find and attract mastery-based agents to the office, protect the culture, and make sure everyone is happy! "






