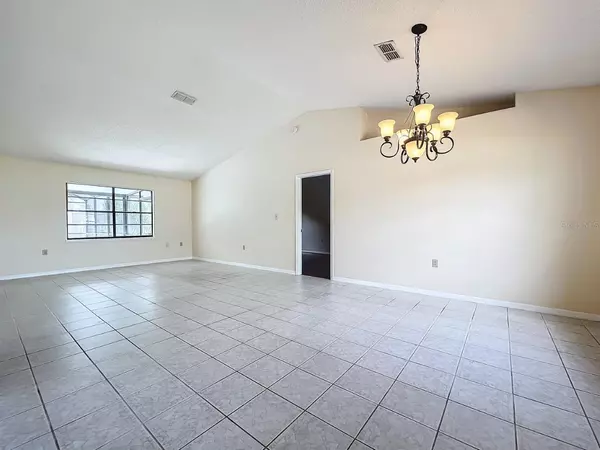$390,000
$399,900
2.5%For more information regarding the value of a property, please contact us for a free consultation.
3 Beds
2 Baths
1,548 SqFt
SOLD DATE : 10/22/2024
Key Details
Sold Price $390,000
Property Type Single Family Home
Sub Type Single Family Residence
Listing Status Sold
Purchase Type For Sale
Square Footage 1,548 sqft
Price per Sqft $251
Subdivision Sawmill Phase 1
MLS Listing ID O6239611
Sold Date 10/22/24
Bedrooms 3
Full Baths 2
Construction Status Appraisal,Financing,Inspections,Other Contract Contingencies
HOA Fees $12/ann
HOA Y/N Yes
Originating Board Stellar MLS
Year Built 1989
Annual Tax Amount $1,872
Lot Size 0.290 Acres
Acres 0.29
Lot Dimensions Irreg. Cul-de-Sac
Property Description
** Located on a .29 ACRE CUL-DE-SAC PROPERTY, and featuring a FRESH INTERIOR PAINT JOB, and freshly RE-SURFACED (screen-enclosed) IN-GROUND POOL, this Spacious Sawmill home should be your buyer's #1 choice ** Floor Plan has Formal Living/Dining spaces at entry, and a Spacious Family Room & Kitchen adjoin, separated by a planter-shelf wall ** Flooring throughout the home is either Tile or Wood Laminate, with BRAND NEW WOOD LAMINATE in Bedroom #2 ** The Primary Bedroom Suite is SPACIOUS w/REMODELED BATHROOM featuring a beautiful WALK-IN SHOWER ** Bedrooms are Split-plan w/Spacious spare bedrooms ** Lastly, French Doors (w/built-in mini blinds) in Family Room lead to the Covered Lanai & Large, Screen-enclosed Pool, that was freshly re-surfaced in July 2024, and RE-SCREENED within the past couple years ** NEW ROOF INSTALLED SPRING 2023; WATER HEATER REPLACED NOV 2020 ** SOLAR SYSTEM INSTALLED 2020 (for LOWER POWER BILLS) – BUYER MUST QUALIFY FOR, AND ASSUME ORIGINAL SOLAR LEASE; INFORMATION UPLOADED INTO LISTING ATTACHMENTS. Current solar lease payment is 159.46/month, plus variable monthly fee to Duke Energy ** Room sizes approximate and may be verified by buyers ** THIS IS THE POOL-HOME YOUR BUYERS HAVE BEEN SEARCHING FOR!
Location
State FL
County Orange
Community Sawmill Phase 1
Zoning RES
Rooms
Other Rooms Family Room, Formal Dining Room Separate, Formal Living Room Separate
Interior
Interior Features Ceiling Fans(s), Eat-in Kitchen, Living Room/Dining Room Combo, Solid Wood Cabinets, Split Bedroom, Vaulted Ceiling(s), Walk-In Closet(s)
Heating Electric
Cooling Central Air
Flooring Ceramic Tile, Laminate
Fireplace false
Appliance Dishwasher, Disposal, Dryer, Electric Water Heater, Range, Range Hood, Refrigerator
Laundry In Garage
Exterior
Exterior Feature French Doors, Private Mailbox, Sidewalk
Parking Features Garage Door Opener
Garage Spaces 2.0
Fence Vinyl, Wood
Pool Child Safety Fence, Gunite, In Ground, Screen Enclosure
Community Features Sidewalks
Utilities Available BB/HS Internet Available, Public
Roof Type Shingle
Porch Covered, Rear Porch
Attached Garage true
Garage true
Private Pool Yes
Building
Lot Description Cul-De-Sac, Irregular Lot, Level, Sidewalk, Paved
Entry Level One
Foundation Slab
Lot Size Range 1/4 to less than 1/2
Sewer Septic Tank
Water Public
Structure Type Vinyl Siding,Wood Frame
New Construction false
Construction Status Appraisal,Financing,Inspections,Other Contract Contingencies
Schools
Elementary Schools Prairie Lake Elementary
Middle Schools Ocoee Middle
High Schools Wekiva High
Others
Pets Allowed Yes
Senior Community No
Ownership Fee Simple
Monthly Total Fees $12
Acceptable Financing Cash, Conventional, FHA, VA Loan
Membership Fee Required Required
Listing Terms Cash, Conventional, FHA, VA Loan
Special Listing Condition None
Read Less Info
Want to know what your home might be worth? Contact us for a FREE valuation!

Our team is ready to help you sell your home for the highest possible price ASAP

© 2025 My Florida Regional MLS DBA Stellar MLS. All Rights Reserved.
Bought with KELLER WILLIAMS ELITE PARTNERS III REALTY
"My job is to find and attract mastery-based agents to the office, protect the culture, and make sure everyone is happy! "






