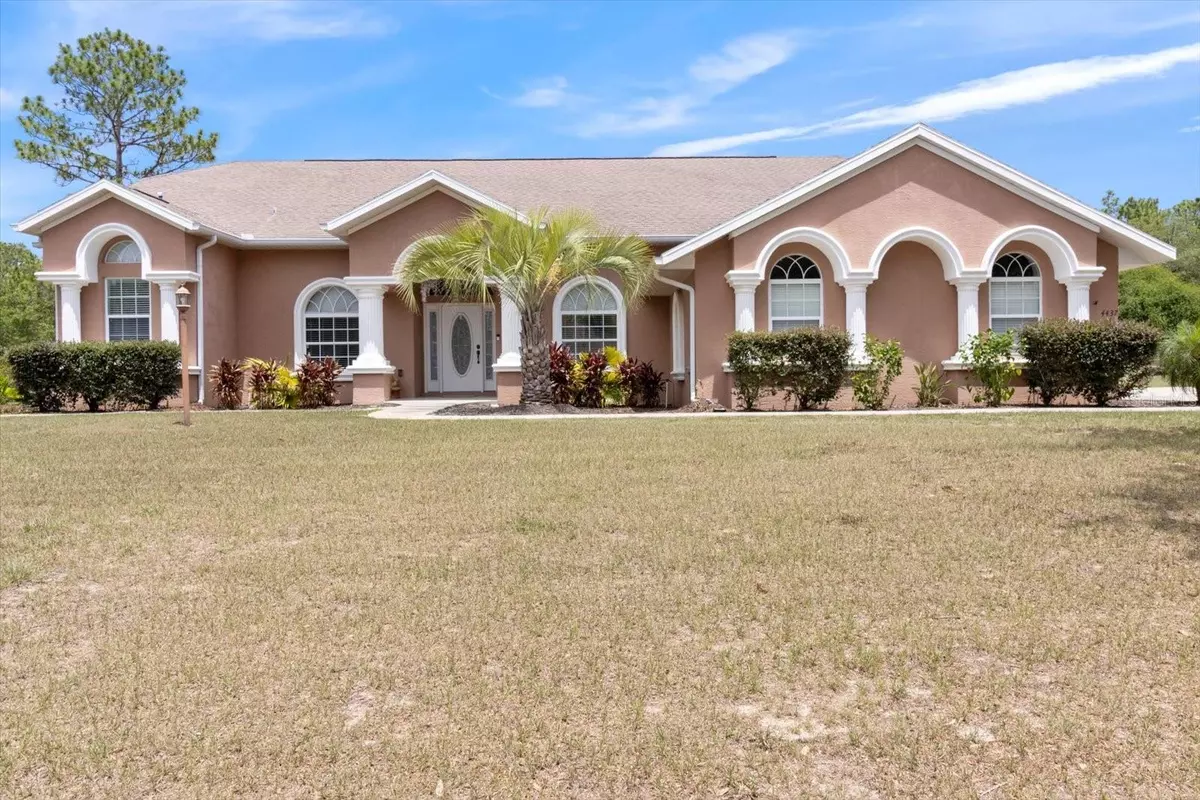$455,000
$459,800
1.0%For more information regarding the value of a property, please contact us for a free consultation.
3 Beds
2 Baths
2,366 SqFt
SOLD DATE : 10/29/2024
Key Details
Sold Price $455,000
Property Type Single Family Home
Sub Type Single Family Residence
Listing Status Sold
Purchase Type For Sale
Square Footage 2,366 sqft
Price per Sqft $192
Subdivision Pine Ridge Unit 03
MLS Listing ID OM679692
Sold Date 10/29/24
Bedrooms 3
Full Baths 2
HOA Fees $7/ann
HOA Y/N Yes
Originating Board Stellar MLS
Year Built 2007
Annual Tax Amount $4,078
Lot Size 1.060 Acres
Acres 1.06
Lot Dimensions 185x250
Property Description
THIS HOME WILL HAVE A NEW ROOF INSTALLED SOON! Welcome to your dream home at 4437 N Ficus Drive! This beautifully maintained property boasts 3 spacious bedrooms, 2 bathrooms, and not one, but two dedicated office spaces, perfect for remote work or hobbies. As you step inside you will be greeted by a blend of laminate and tile flooring that ensures easy maintenance. The open-concept living and kitchen areas are perfect for family gatherings and entertaining guests. The heart of the home is the oversized lanai (43x20), an ideal spot for relaxing, dining, or hosting parties/barbecues. The lanai seamlessly extends your living space outdoors. Car enthusiasts and hobbyists will appreciate the 3-car garage, providing ample space for vehicles and storage. A whole home water filtration system was added in 2020, the formal dining room was converted to a second office in 2020, the 10 X20 shed was added in 2021, the garage screen door was added in 2022, the sliding glass patio door out to the lanai was replaced with an Anderson impact door in 2022, a new 14 seer AC/heat pump was installed February of 2023, the interior was repainted June of 2023, and the microwave was replaced February of 2024.
Location
State FL
County Citrus
Community Pine Ridge Unit 03
Zoning RUR
Interior
Interior Features Ceiling Fans(s), Open Floorplan, Primary Bedroom Main Floor, Split Bedroom, Stone Counters, Vaulted Ceiling(s), Walk-In Closet(s), Window Treatments
Heating Heat Pump
Cooling Central Air
Flooring Laminate, Tile
Fireplace true
Appliance Cooktop, Dishwasher, Dryer, Microwave, Range, Refrigerator, Washer, Water Filtration System
Laundry Laundry Room
Exterior
Exterior Feature Sliding Doors
Parking Features Garage Door Opener, Garage Faces Side
Garage Spaces 3.0
Fence Chain Link
Utilities Available Cable Connected, Electricity Connected, Water Connected
Roof Type Shingle
Porch Covered, Patio, Porch, Rear Porch, Screened
Attached Garage true
Garage true
Private Pool No
Building
Story 1
Entry Level One
Foundation Slab
Lot Size Range 1 to less than 2
Sewer Septic Tank
Water Public
Structure Type Concrete,Stucco
New Construction false
Schools
Elementary Schools Central Ridge Elementary School
Middle Schools Citrus Springs Middle School
High Schools Lecanto High School
Others
Pets Allowed Dogs OK
Senior Community No
Ownership Fee Simple
Monthly Total Fees $7
Acceptable Financing Cash, Conventional
Membership Fee Required Required
Listing Terms Cash, Conventional
Special Listing Condition None
Read Less Info
Want to know what your home might be worth? Contact us for a FREE valuation!

Our team is ready to help you sell your home for the highest possible price ASAP

© 2025 My Florida Regional MLS DBA Stellar MLS. All Rights Reserved.
Bought with STELLAR NON-MEMBER OFFICE
"My job is to find and attract mastery-based agents to the office, protect the culture, and make sure everyone is happy! "

