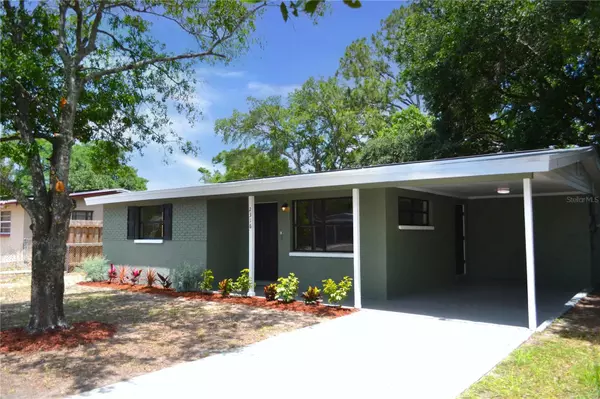$265,000
$264,900
For more information regarding the value of a property, please contact us for a free consultation.
3 Beds
1 Bath
870 SqFt
SOLD DATE : 11/01/2024
Key Details
Sold Price $265,000
Property Type Single Family Home
Sub Type Single Family Residence
Listing Status Sold
Purchase Type For Sale
Square Footage 870 sqft
Price per Sqft $304
Subdivision Sherwood Heights Unit 3
MLS Listing ID T3525530
Sold Date 11/01/24
Bedrooms 3
Full Baths 1
Construction Status Financing,Inspections
HOA Y/N No
Originating Board Stellar MLS
Year Built 1961
Annual Tax Amount $1,953
Lot Size 6,098 Sqft
Acres 0.14
Property Description
One or more photo(s) has been virtually staged. $35,000 PRICE REDUCTION! To help visualize this home's floorplan and to highlight its potential, virtual furnishings may have been added to photos found in this listing.
Welcome to 2316 E 111th Ave, Tampa, FL 33612—a beautifully renovated 3-bedroom, 1-bath single-family home that perfectly blends modern updates with classic charm. This stunning block home has been thoughtfully renovated from top to bottom, featuring a brand-new roof, A/C system, and hot water heater. Step inside to discover a fresh and inviting interior, complete with new paint, doors, and luxurious LVP flooring throughout. The kitchen is a chef's dream with its elegant white shaker cabinets, granite countertops, subway tile backsplash, and top-of-the-line stainless steel appliances. Enjoy the convenience of a new undermount sink and faucet that complement the sleek design. The Bathroom has been tastefully updated with new vanities featuring stone countertops, contemporary fixtures, and subway-tiled showers. A separate laundry room at the rear of the home adds to the functionality of this well-appointed space. Outside, you'll find a fenced yard perfect for outdoor activities, along with a freshly painted exterior and a new roof. Located in a vibrant Tampa neighborhood, this home is ideally situated near Moffitt Cancer Center, the Museum of Science & Industry, University of South Florida, VA Hospital, Busch Gardens, Adventure Island, and numerous dining and shopping options. This property offers both comfort and convenience in one beautiful package.
Location
State FL
County Hillsborough
Community Sherwood Heights Unit 3
Zoning RS-60
Interior
Interior Features Ceiling Fans(s), Eat-in Kitchen
Heating Central
Cooling Central Air
Flooring Luxury Vinyl
Fireplace false
Appliance Dishwasher, Microwave, Range
Laundry Laundry Room
Exterior
Exterior Feature Other
Parking Features Driveway
Utilities Available Public
Roof Type Other
Garage false
Private Pool No
Building
Story 1
Entry Level One
Foundation Slab
Lot Size Range 0 to less than 1/4
Sewer Public Sewer
Water Public
Structure Type Block
New Construction false
Construction Status Financing,Inspections
Schools
Elementary Schools Witter-Hb
Middle Schools Adams-Hb
High Schools Wharton-Hb
Others
Senior Community No
Ownership Fee Simple
Acceptable Financing Cash, Conventional, FHA, VA Loan
Listing Terms Cash, Conventional, FHA, VA Loan
Special Listing Condition Real Estate Owned
Read Less Info
Want to know what your home might be worth? Contact us for a FREE valuation!

Our team is ready to help you sell your home for the highest possible price ASAP

© 2024 My Florida Regional MLS DBA Stellar MLS. All Rights Reserved.
Bought with GRACELIFE REALTY
"My job is to find and attract mastery-based agents to the office, protect the culture, and make sure everyone is happy! "






