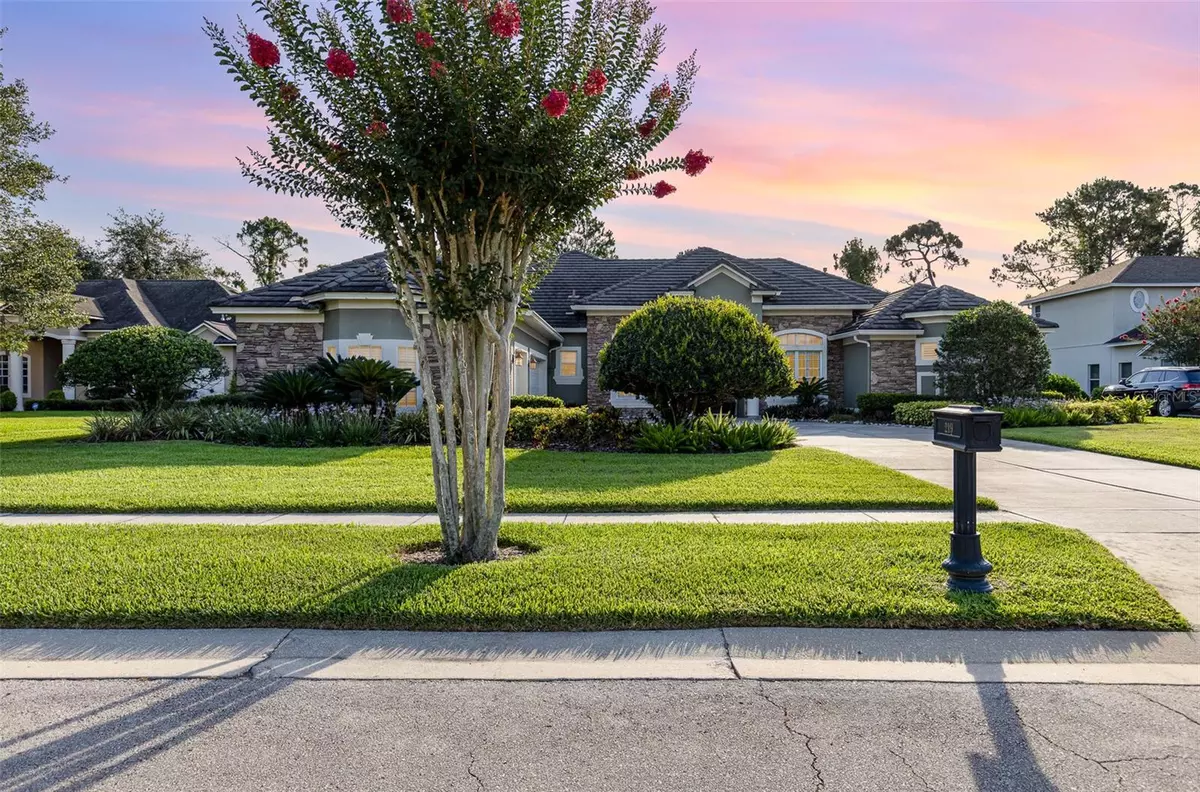$1,000,000
$1,050,000
4.8%For more information regarding the value of a property, please contact us for a free consultation.
4 Beds
4 Baths
3,576 SqFt
SOLD DATE : 11/26/2024
Key Details
Sold Price $1,000,000
Property Type Single Family Home
Sub Type Single Family Residence
Listing Status Sold
Purchase Type For Sale
Square Footage 3,576 sqft
Price per Sqft $279
Subdivision Wicklow Greens At Tuscawilla
MLS Listing ID O6213822
Sold Date 11/26/24
Bedrooms 4
Full Baths 4
HOA Fees $133/ann
HOA Y/N Yes
Originating Board Stellar MLS
Year Built 2001
Annual Tax Amount $11,294
Lot Size 0.310 Acres
Acres 0.31
Property Description
This exquisite 4 bed, 4 bath executive pool home is situated in the highly sought-after neighborhood of Wicklow Greens, offering breathtaking views of the 2nd fairway of Tuskawilla Country Club. The owners have meticulously updated the property, starting with a completely remodeled kitchen featuring new cabinets, quartz countertops, and modern appliances, along with the addition of a stylish bar equipped with a wine fridge and refrigerator drawers. The living area boasts a new modern gas fireplace adorned with ceramic tile and custom shelving, complemented by Swedish Oak floors that flow throughout the house. The exterior has seen significant enhancements as well, including all-new landscaping and a new privacy hedge. The pool cage has been repainted and rescreened, and a pool heater has been installed. These are just a few of the numerous updates that make this home truly exceptional.
Location
State FL
County Seminole
Community Wicklow Greens At Tuscawilla
Zoning PUD
Rooms
Other Rooms Bonus Room, Den/Library/Office, Formal Dining Room Separate, Great Room
Interior
Interior Features Built-in Features, Ceiling Fans(s), Crown Molding, Dry Bar, Eat-in Kitchen, High Ceilings, Kitchen/Family Room Combo, Open Floorplan, Primary Bedroom Main Floor, Thermostat, Tray Ceiling(s), Walk-In Closet(s), Window Treatments
Heating Central
Cooling Central Air
Flooring Ceramic Tile, Wood
Fireplaces Type Gas, Insert
Furnishings Unfurnished
Fireplace true
Appliance Bar Fridge, Built-In Oven, Cooktop, Dishwasher, Disposal, Exhaust Fan, Gas Water Heater, Microwave, Range Hood, Refrigerator, Tankless Water Heater, Wine Refrigerator
Laundry Electric Dryer Hookup, Inside, Laundry Room, Washer Hookup
Exterior
Exterior Feature Private Mailbox, Rain Gutters
Parking Features Garage Faces Side
Garage Spaces 3.0
Pool Deck, Heated, In Ground, Salt Water, Screen Enclosure
Community Features Gated Community - No Guard, Golf Carts OK, Golf, Deed Restrictions
Utilities Available Cable Available, Electricity Available, Sewer Connected, Street Lights, Water Connected
Amenities Available Gated
View Golf Course
Roof Type Tile
Porch Rear Porch, Screened
Attached Garage true
Garage true
Private Pool Yes
Building
Lot Description On Golf Course
Entry Level One
Foundation Slab
Lot Size Range 1/4 to less than 1/2
Sewer Public Sewer
Water Public
Architectural Style Ranch
Structure Type Block,Stucco
New Construction false
Schools
Elementary Schools Rainbow Elementary
Middle Schools Indian Trails Middle
High Schools Winter Springs High
Others
Pets Allowed Breed Restrictions
HOA Fee Include Private Road,Insurance
Senior Community No
Ownership Fee Simple
Monthly Total Fees $133
Acceptable Financing Cash, Conventional, FHA, VA Loan
Membership Fee Required Required
Listing Terms Cash, Conventional, FHA, VA Loan
Special Listing Condition None
Read Less Info
Want to know what your home might be worth? Contact us for a FREE valuation!

Our team is ready to help you sell your home for the highest possible price ASAP

© 2025 My Florida Regional MLS DBA Stellar MLS. All Rights Reserved.
Bought with REALTY HUB
"My job is to find and attract mastery-based agents to the office, protect the culture, and make sure everyone is happy! "

