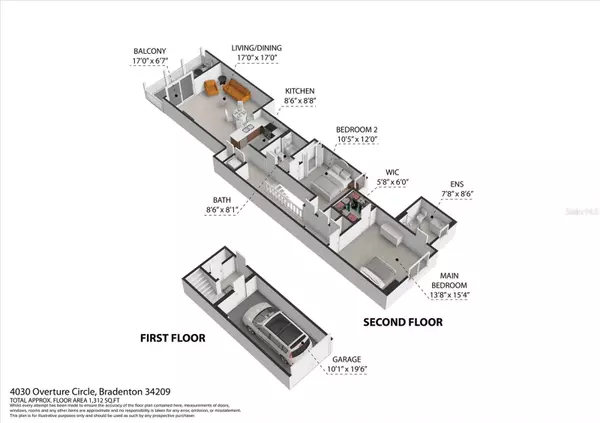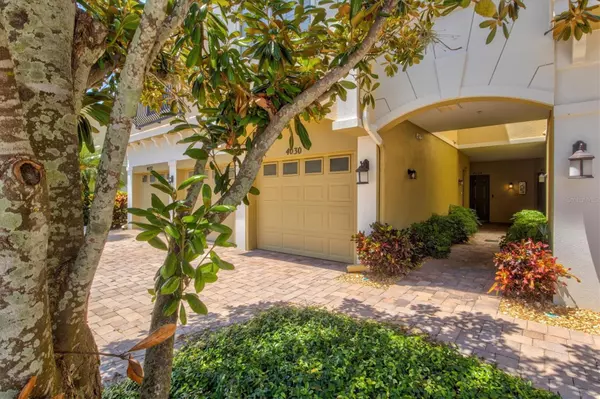$285,000
$294,000
3.1%For more information regarding the value of a property, please contact us for a free consultation.
2 Beds
2 Baths
1,228 SqFt
SOLD DATE : 11/27/2024
Key Details
Sold Price $285,000
Property Type Condo
Sub Type Condominium
Listing Status Sold
Purchase Type For Sale
Square Footage 1,228 sqft
Price per Sqft $232
Subdivision Palma Sola Trace
MLS Listing ID A4620384
Sold Date 11/27/24
Bedrooms 2
Full Baths 2
Condo Fees $845
Construction Status Appraisal,Financing,Inspections
HOA Y/N No
Originating Board Stellar MLS
Year Built 2008
Annual Tax Amount $3,113
Lot Size 1.300 Acres
Acres 1.3
Property Description
THIS HOME IS BEING OFFERED TURN-KEY FURNISHED - Available for immediate move-in! Financing is AVAILABLE NOW that the roofs have been replaced! Discover the perfect blend of comfort, style, and MAINTENANCE-FREE living at its best, in this stunning townhome nestled in the highly desirable and AMENITY RICH community of Palma Sola Trace. From the moment you enter, you'll be greeted by an abundance of NATURAL LIGHT that fills the bright and airy main living area. Plus, this unit has been GENTLEY USED for only THREE MONTHS each year, ensuring it's in pristine condition. NEWLY PAINTED walls and BRAND-NEW plush CARPET invite you to unwind in a space that feels both FRESH and inviting. Perfect for EFFORTLESS ENTERTAINING, the OPEN-CONCEPT great room seamlessly blends into the well-appointed kitchen. With AMPLE cabinet and counter space, this kitchen is as functional as it is stylish, making meal preparation and hosting a delight. The living room extends to a spacious SCREENED-IN patio, where you can sip your morning coffee or enjoy evening breezes while taking in serene views of the peaceful pond—a perfect setting for relaxation. The OVERSIZED Owner's Suite is a true sanctuary, featuring large windows that bathe the room in natural light, a GENEROUS walk-in closet, and an ensuite bathroom with a LUXURIOUS GLASS enclosed walk-in shower. The second bedroom is also spacious, offering easy access to a JACK-AND-JILL bathroom, ideal for guests or family members. Additional features include convenient hall closets for EXTRA STORAGE and HURRICANE SHUTTERS for added peace of mind. A standout feature of this home is your own PRIVATE one-car garage with direct access to your unit, offering both parking and extra storage—a rare find for a condo of this size and price. Palma Sola Trace is a community that truly HAS IT ALL. Just a few miles from the sandy shores of Anna Maria Island and the prestigious IMG Academy, this prime location offers the best of both worlds—proximity to the beach and access to world-class facilities. The community itself is rich in amenities, including a resort-style heated pool, a state-of-the-art fitness center, a welcoming clubhouse, a walking trail, a sun deck, and a playground. Pets are welcome, and the community permits three-month rentals, providing an excellent opportunity to help offset carrying costs. Fully turnkey furnished and move-in ready, this townhome offers a lifestyle of ease and luxury. Whether you're looking for a year-round residence, or a vacation home; this is your chance to own a piece of paradise in one of the most sought-after communities in the area. Don't miss out on this incredible opportunity, come see it today! We promise you'll never want to leave.
Location
State FL
County Manatee
Community Palma Sola Trace
Zoning PDP
Rooms
Other Rooms Great Room, Inside Utility
Interior
Interior Features Ceiling Fans(s), High Ceilings, Kitchen/Family Room Combo, Living Room/Dining Room Combo, Open Floorplan, PrimaryBedroom Upstairs, Solid Surface Counters, Thermostat, Walk-In Closet(s), Window Treatments
Heating Central, Electric
Cooling Central Air, Humidity Control
Flooring Carpet, Ceramic Tile
Furnishings Turnkey
Fireplace false
Appliance Convection Oven, Dishwasher, Disposal, Dryer, Electric Water Heater, Microwave, Refrigerator, Washer
Laundry Inside, Laundry Closet, Washer Hookup
Exterior
Exterior Feature Balcony, Courtyard, Hurricane Shutters, Irrigation System, Sidewalk, Sliding Doors
Parking Features Curb Parking, Driveway, Garage Door Opener, Ground Level, Guest, Off Street, On Street
Garage Spaces 1.0
Pool Child Safety Fence, Heated, In Ground, Outside Bath Access
Community Features Association Recreation - Owned, Clubhouse, Community Mailbox, Deed Restrictions, Fitness Center, Pool, Sidewalks
Utilities Available Cable Connected, Electricity Available, Electricity Connected, Public, Sewer Connected, Street Lights, Underground Utilities, Water Connected
Amenities Available Clubhouse
Roof Type Shingle
Porch Covered, Enclosed, Patio, Rear Porch, Screened
Attached Garage true
Garage true
Private Pool No
Building
Lot Description In County, Landscaped, Near Public Transit, Sidewalk, Paved
Story 2
Entry Level Two
Foundation Slab
Sewer Public Sewer
Water Public
Architectural Style Traditional
Structure Type Block,Stucco
New Construction false
Construction Status Appraisal,Financing,Inspections
Schools
Elementary Schools Sea Breeze Elementary
Middle Schools W.D. Sugg Middle
High Schools Bayshore High
Others
Pets Allowed Cats OK, Dogs OK, Yes
HOA Fee Include Pool,Maintenance Structure,Maintenance Grounds,Management,Recreational Facilities
Senior Community No
Ownership Condominium
Monthly Total Fees $412
Acceptable Financing Cash, Conventional, FHA, VA Loan
Membership Fee Required None
Listing Terms Cash, Conventional, FHA, VA Loan
Num of Pet 2
Special Listing Condition None
Read Less Info
Want to know what your home might be worth? Contact us for a FREE valuation!

Our team is ready to help you sell your home for the highest possible price ASAP

© 2025 My Florida Regional MLS DBA Stellar MLS. All Rights Reserved.
Bought with MARCUS & COMPANY REALTY
"My job is to find and attract mastery-based agents to the office, protect the culture, and make sure everyone is happy! "






