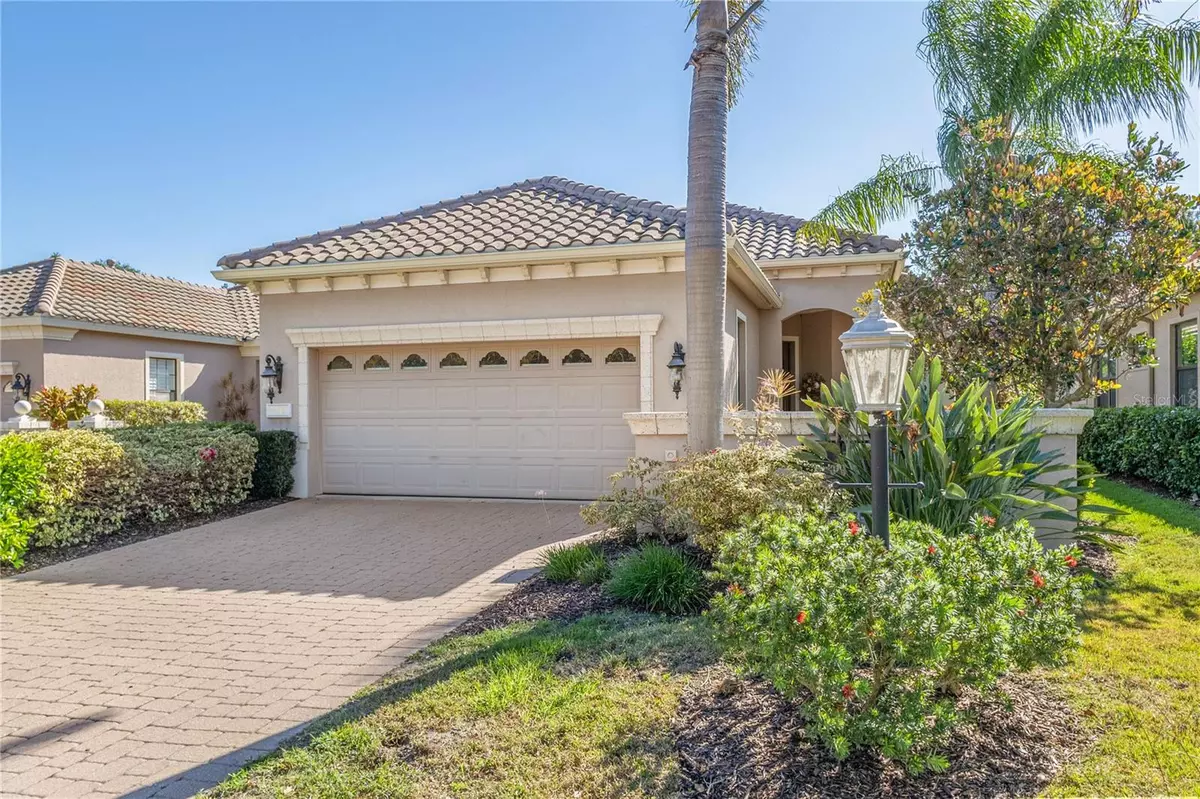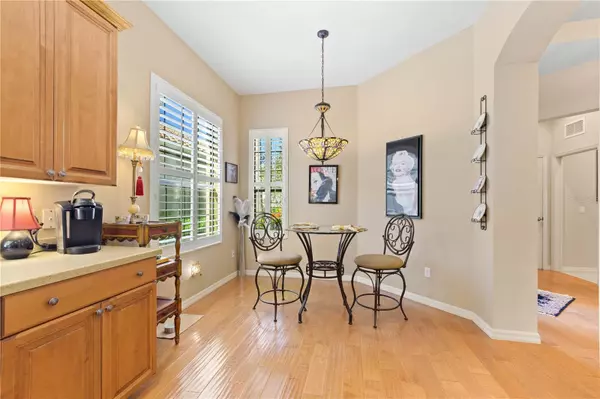$480,000
$499,000
3.8%For more information regarding the value of a property, please contact us for a free consultation.
3 Beds
2 Baths
2,173 SqFt
SOLD DATE : 11/29/2024
Key Details
Sold Price $480,000
Property Type Single Family Home
Sub Type Single Family Residence
Listing Status Sold
Purchase Type For Sale
Square Footage 2,173 sqft
Price per Sqft $220
Subdivision Lakewood Ranch Country Club Village Aa 1&2
MLS Listing ID A4625437
Sold Date 11/29/24
Bedrooms 3
Full Baths 2
Construction Status Financing,Inspections
HOA Fees $207/qua
HOA Y/N Yes
Originating Board Stellar MLS
Year Built 2005
Annual Tax Amount $7,175
Lot Size 6,534 Sqft
Acres 0.15
Lot Dimensions 47x150
Property Description
Welcome to a life of elegance, comfort, and resort-style living in the Lakewood Ranch Country Club. This stunning Pacifica model, expertly crafted by Neal Homes, invites you to experience the ultimate in maintenance-free living. Ownership includes exclusive access to the community pool and spa, entertainment room, outdoor kitchen, and grill—perfect for hosting unforgettable gatherings or indulging in leisurely afternoons. Upon entering your stunning oasis, you are greeted by a grand foyer with tray ceilings and the warm and inviting wide plank flooring that flows through the main living areas. The open floorplan offers a thoughtful split-bedroom design, ensuring privacy for guests, while two additional bedrooms with newer carpeting provide a cozy retreat. Plantation shutters throughout add a touch of sophistication. The well-appointed kitchen is a chef's dream, featuring light Corian countertops, natural gas stove, stylish glass-block window, and cozy breakfast nook ideal for morning coffee or casual meals. From the great room, sliding glass doors lead to the expanded, partially covered, and screened lanai with views of lush tropical landscaping—your personal resort for outdoor living and entertainment. This space also includes a generous storage room offering endless possibilities for customization. Retreat to the expansive primary suite, a true sanctuary boasting tray ceilings, dual walk-in closets, and a sumptuous en-suite bath. This haven has been thoughtfully expanded to include a versatile space with custom built-ins, perfect for a private office, nursery, or tranquil sitting area. As a resident of the Lakewood Ranch Country Club, you'll enjoy access to three 18-hole championship golf courses, elegant clubhouses, a state-of-the-art athletic center, and top-notch pickleball and tennis facilities. This prime location puts you moments away from the vibrant Lakewood Ranch Main Street, the picturesque Waterside, and the upscale UTC Mall, offering an array of shopping and fine dining experiences, and is in proximity to top-rated medical facilities and A-rated schools. CDD fees are included in the total tax amount. Experience the pinnacle of maintenance-free living in one of America's most sought-after communities. Your dream lifestyle awaits in this meticulously maintained Lakewood Ranch gem. Welcome home to luxury, convenience, and unparalleled charm. Vacant and easy to show!
Location
State FL
County Manatee
Community Lakewood Ranch Country Club Village Aa 1&2
Zoning PDMU
Rooms
Other Rooms Breakfast Room Separate, Inside Utility
Interior
Interior Features Built-in Features, Ceiling Fans(s), Eat-in Kitchen, High Ceilings, Kitchen/Family Room Combo, Open Floorplan, Primary Bedroom Main Floor, Solid Surface Counters, Solid Wood Cabinets, Split Bedroom, Walk-In Closet(s)
Heating Central, Gas
Cooling Central Air
Flooring Carpet, Wood
Furnishings Unfurnished
Fireplace false
Appliance Dishwasher, Dryer, Gas Water Heater, Range, Refrigerator, Washer
Laundry Inside, Laundry Room
Exterior
Exterior Feature Irrigation System, Sidewalk, Sliding Doors
Parking Features Driveway
Garage Spaces 2.0
Community Features Community Mailbox, Deed Restrictions, Gated Community - Guard, Irrigation-Reclaimed Water, No Truck/RV/Motorcycle Parking, Pool, Sidewalks
Utilities Available BB/HS Internet Available, Cable Available, Public, Underground Utilities
Amenities Available Fence Restrictions, Gated, Pool, Vehicle Restrictions
Roof Type Tile
Porch Covered, Rear Porch, Screened
Attached Garage true
Garage true
Private Pool No
Building
Lot Description In County, Landscaped, Level, Sidewalk, Paved
Story 1
Entry Level One
Foundation Slab
Lot Size Range 0 to less than 1/4
Sewer Public Sewer
Water Public
Architectural Style Custom
Structure Type Block,Stucco
New Construction false
Construction Status Financing,Inspections
Others
Pets Allowed Breed Restrictions, Number Limit, Size Limit, Yes
HOA Fee Include Pool,Maintenance Grounds,Recreational Facilities
Senior Community No
Pet Size Large (61-100 Lbs.)
Ownership Fee Simple
Monthly Total Fees $218
Acceptable Financing Cash, Conventional
Membership Fee Required Required
Listing Terms Cash, Conventional
Num of Pet 2
Special Listing Condition None
Read Less Info
Want to know what your home might be worth? Contact us for a FREE valuation!

Our team is ready to help you sell your home for the highest possible price ASAP

© 2025 My Florida Regional MLS DBA Stellar MLS. All Rights Reserved.
Bought with KELLER WILLIAMS REALTY SELECT
"My job is to find and attract mastery-based agents to the office, protect the culture, and make sure everyone is happy! "






