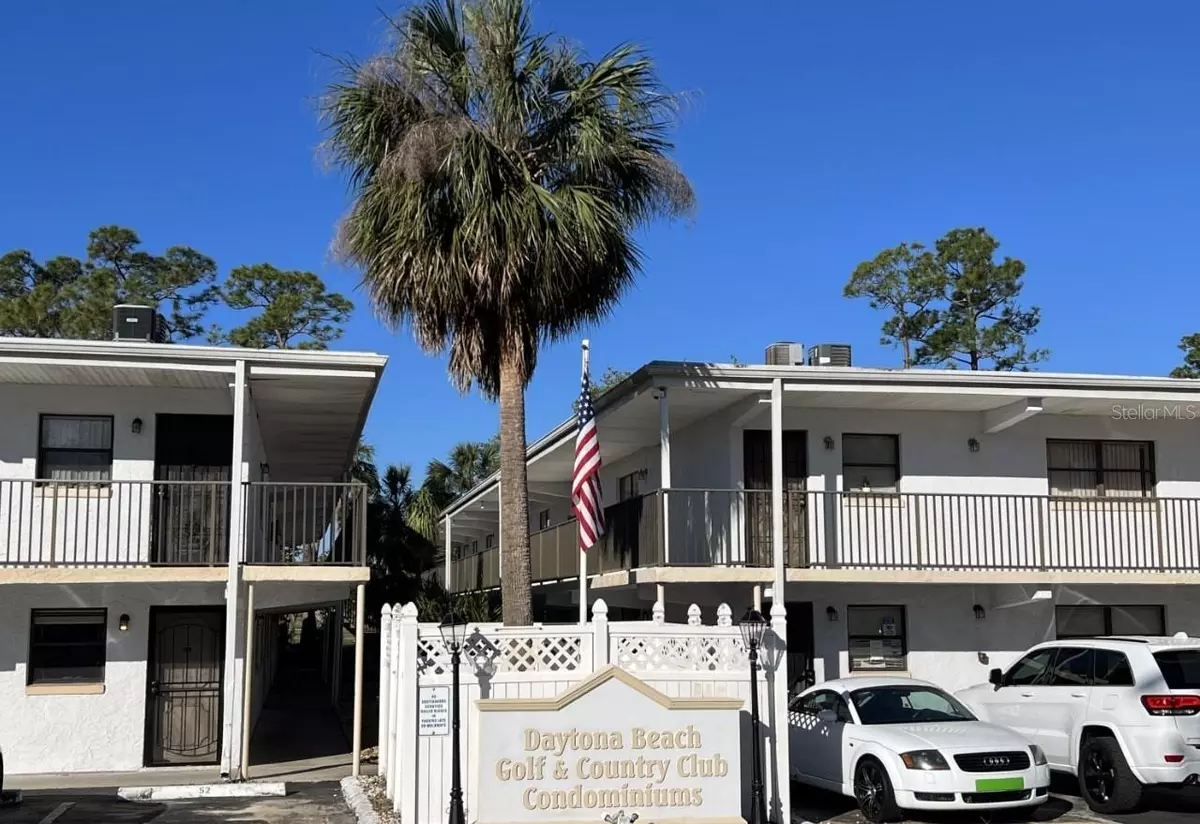$110,000
$115,000
4.3%For more information regarding the value of a property, please contact us for a free consultation.
2 Beds
2 Baths
910 SqFt
SOLD DATE : 12/09/2024
Key Details
Sold Price $110,000
Property Type Condo
Sub Type Condominium
Listing Status Sold
Purchase Type For Sale
Square Footage 910 sqft
Price per Sqft $120
Subdivision Daytona Beach Golf & Country Club
MLS Listing ID V4937836
Sold Date 12/09/24
Bedrooms 2
Full Baths 2
Construction Status Financing,Inspections
HOA Fees $348/mo
HOA Y/N Yes
Originating Board Stellar MLS
Year Built 1974
Annual Tax Amount $1,115
Property Description
An affordable 2 bedroom, 2 bath condo unit on the 1st floor in a central location. Glass sliding doors lead out from the living room to a covered patio and overlook the pool and common area courtyard. This is an end unit with extra windows and light. There is a picnic pavilion and grill area. Inside, there is tile throughout. The main bedroom features 2 closets and a private en suite bathroom. The second bathroom is off the hallway and next to the 2nd bedroom. Both bathrooms feature a combination tub/shower with modern tile. The kitchen has new white cabinets and butcher block countertops. There is a community laundry facility on-site. Pets are welcome with a 30 lb weight limit. Rentals are allowed for 3 months or more. Central location and near Daytona Beach city golf course.
Close to local colleges, shops, and dining. The community allows pets up to 30lbs.
The square footage was obtained from the tax rolls, and while all information provided in the MLS is intended to be accurate, it cannot be guaranteed.
Location
State FL
County Volusia
Community Daytona Beach Golf & Country Club
Zoning MFR-40
Interior
Interior Features Ninguno
Heating Central, Electric, Heat Pump
Cooling Central Air
Flooring Tile
Fireplace false
Appliance Dishwasher, Microwave, Range, Refrigerator
Laundry Common Area
Exterior
Exterior Feature Courtyard, Other, Outdoor Grill, Sidewalk, Sliding Doors
Parking Features Assigned, Guest
Community Features Buyer Approval Required, Community Mailbox, Pool
Utilities Available Cable Available, Electricity Connected, Other
View Pool
Roof Type Other
Porch Rear Porch
Garage false
Private Pool No
Building
Lot Description On Golf Course
Story 2
Entry Level One
Foundation Concrete Perimeter, Slab
Sewer Public Sewer
Water Public
Architectural Style Traditional
Structure Type Block,Concrete
New Construction false
Construction Status Financing,Inspections
Schools
Elementary Schools Turie T. Small Elem
Middle Schools Campbell Middle
High Schools Mainland High School
Others
Pets Allowed Cats OK, Dogs OK, Size Limit
HOA Fee Include Pool,Maintenance Structure,Maintenance Grounds,Sewer,Trash,Water
Senior Community No
Pet Size Small (16-35 Lbs.)
Ownership Condominium
Monthly Total Fees $348
Acceptable Financing Cash, Conventional
Membership Fee Required Required
Listing Terms Cash, Conventional
Special Listing Condition None
Read Less Info
Want to know what your home might be worth? Contact us for a FREE valuation!

Our team is ready to help you sell your home for the highest possible price ASAP

© 2025 My Florida Regional MLS DBA Stellar MLS. All Rights Reserved.
Bought with REALTY PROS ASSURED
"My job is to find and attract mastery-based agents to the office, protect the culture, and make sure everyone is happy! "






