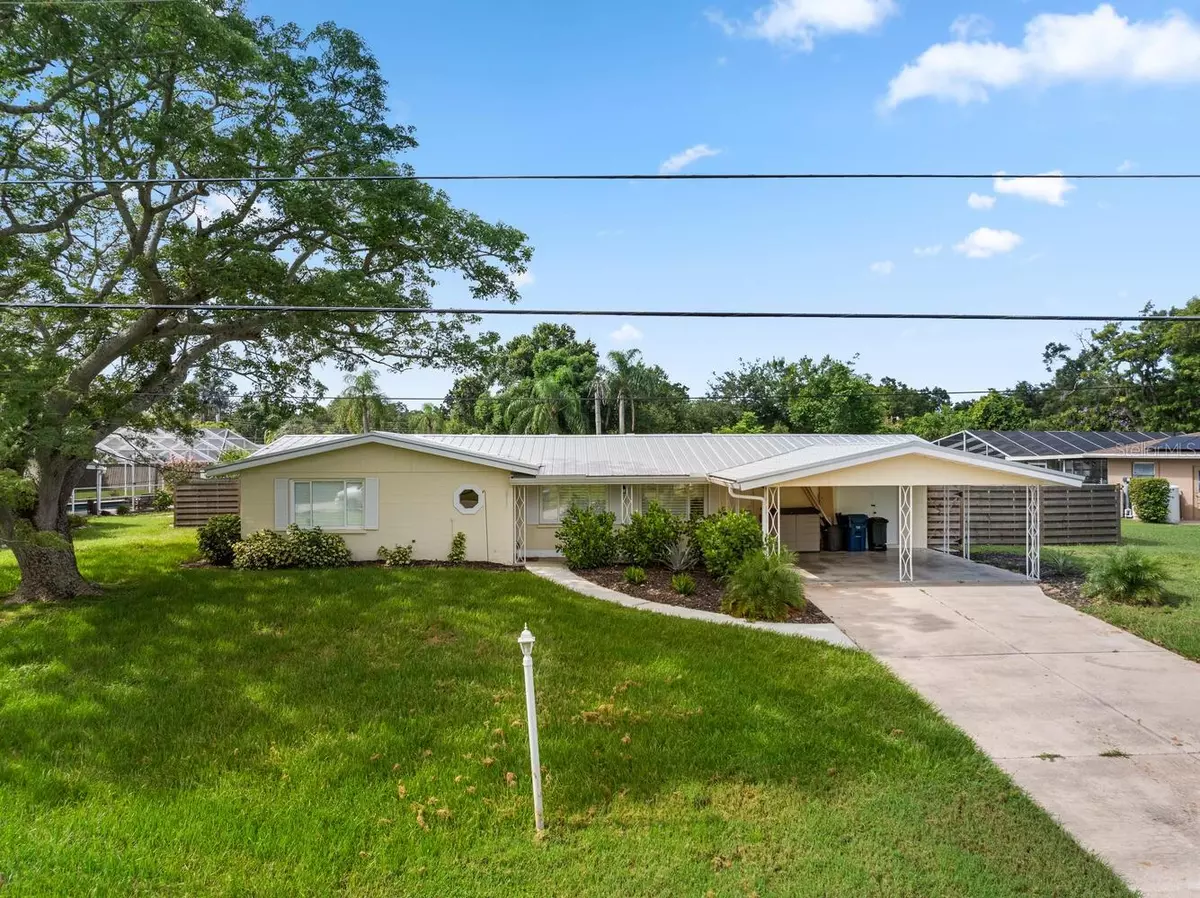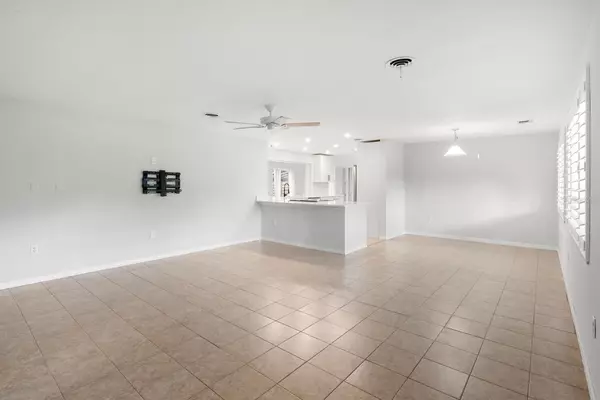$415,000
$449,900
7.8%For more information regarding the value of a property, please contact us for a free consultation.
3 Beds
2 Baths
1,753 SqFt
SOLD DATE : 12/19/2024
Key Details
Sold Price $415,000
Property Type Single Family Home
Sub Type Single Family Residence
Listing Status Sold
Purchase Type For Sale
Square Footage 1,753 sqft
Price per Sqft $236
Subdivision Sherwood Estates 3
MLS Listing ID A4620777
Sold Date 12/19/24
Bedrooms 3
Full Baths 2
Construction Status Inspections
HOA Fees $5/ann
HOA Y/N Yes
Originating Board Stellar MLS
Year Built 1963
Annual Tax Amount $3,343
Lot Size 0.410 Acres
Acres 0.41
Lot Dimensions 123x167x107x169
Property Description
Almost a half-acre fenced lot with plenty of potential in Sherwood Estates! New metal roof, new septic system, updated kitchen with stainless appliances and quartz counter tops too. This home has an open plan with a combo living / dining room and a breakfast nook off of the kitchen. The den / office could easily become a third bedroom. Let's not forget the large, enclosed porch which could be a family room, kids' playroom or an entertainment room. Seller will credit $1500 at closing for new closet in third bedroom to Buyer.
Location
State FL
County Sarasota
Community Sherwood Estates 3
Zoning RSF1
Rooms
Other Rooms Inside Utility
Interior
Interior Features Ceiling Fans(s), Open Floorplan, Primary Bedroom Main Floor, Solid Surface Counters, Thermostat, Window Treatments
Heating Central, Electric
Cooling Central Air, Mini-Split Unit(s)
Flooring Tile
Furnishings Unfurnished
Fireplace false
Appliance Dishwasher, Disposal, Dryer, Microwave, Range, Refrigerator, Washer
Laundry Electric Dryer Hookup, Inside, Washer Hookup
Exterior
Exterior Feature Rain Gutters
Parking Features Driveway, On Street
Fence Fenced, Wood
Utilities Available Cable Available, Phone Available
Roof Type Metal
Porch None
Garage false
Private Pool No
Building
Lot Description Cleared, In County, Landscaped, Near Public Transit, Oversized Lot, Paved
Entry Level One
Foundation Slab
Lot Size Range 1/4 to less than 1/2
Sewer Septic Tank
Water Well
Architectural Style Florida
Structure Type Stucco
New Construction false
Construction Status Inspections
Schools
Elementary Schools Fruitville Elementary
Middle Schools Mcintosh Middle
High Schools Sarasota High
Others
Pets Allowed Yes
Senior Community No
Pet Size Extra Large (101+ Lbs.)
Ownership Fee Simple
Monthly Total Fees $5
Membership Fee Required Optional
Special Listing Condition None
Read Less Info
Want to know what your home might be worth? Contact us for a FREE valuation!

Our team is ready to help you sell your home for the highest possible price ASAP

© 2024 My Florida Regional MLS DBA Stellar MLS. All Rights Reserved.
Bought with PREFERRED SHORE LLC
"My job is to find and attract mastery-based agents to the office, protect the culture, and make sure everyone is happy! "






