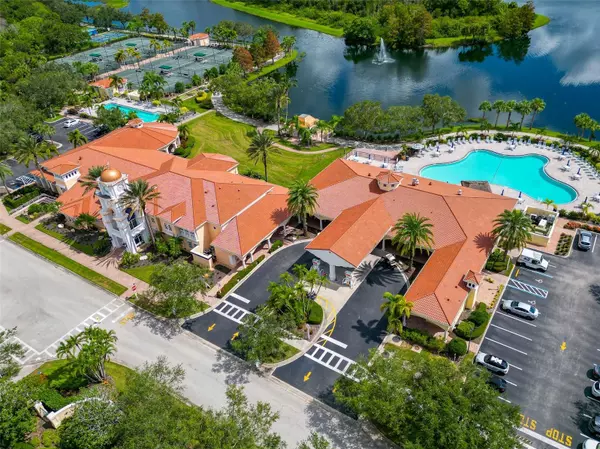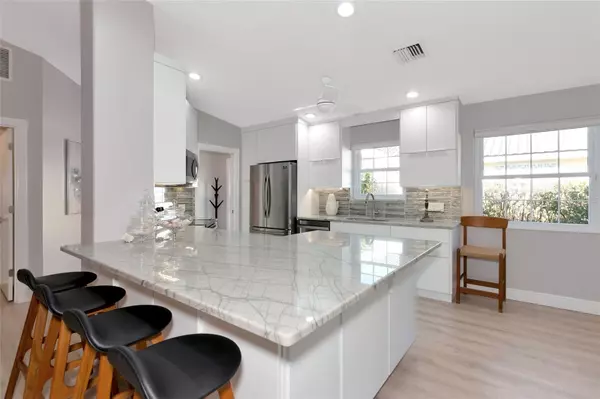$430,000
$430,000
For more information regarding the value of a property, please contact us for a free consultation.
2 Beds
2 Baths
1,692 SqFt
SOLD DATE : 12/23/2024
Key Details
Sold Price $430,000
Property Type Single Family Home
Sub Type Villa
Listing Status Sold
Purchase Type For Sale
Square Footage 1,692 sqft
Price per Sqft $254
Subdivision Villagewalk
MLS Listing ID A4624318
Sold Date 12/23/24
Bedrooms 2
Full Baths 2
Construction Status Inspections
HOA Fees $440/qua
HOA Y/N Yes
Originating Board Stellar MLS
Year Built 2001
Annual Tax Amount $3,023
Lot Size 4,791 Sqft
Acres 0.11
Property Description
One or more photo(s) has been virtually staged. SHOWS LIKE A MODEL HOME! MOVE IN READY!!!! Welcome to your tropical oasis in the tranquil and meticulously landscaped award winning community of Villagewalk in Palmer Ranch! Gated community offering resort style living.
This beautifully renovated 2-bedroom, 2-bathroom villa offers a split floor plan for optimal privacy. The open-concept renovated design features an updated kitchen and master bathroom, seamlessly flowing into the spacious living and dining areas. High ceilings enhance the airy ambiance, while the converted lanai adds additional A/C living space. Perfect for a den or home office this area provides a stunning view of the lush, landscaped yard.
The primary bedroom boasts a newly renovated ensuite bathroom and split layout ensures privacy for all. Custom cabinets in both walk in closets and pantry. No detail overlooked with beautiful kitchen backsplash, oversized peninsula with added cabinets beneath, contemporary cabinetry with many added features that make this a MUST SEE property. Interior doors replaced with a more modern design. Central vacuum and Wired security system. Secondary BR has been virtually staged.
The 2 car garage has a beautiful epoxy floor and comes complete with cabinetry for extra storage. Hurricane shutters available but windows have been recently upgraded as well offering upgraded energy efficiency,
VillageWalk is renowned for its resort-style amenities, including Har-Tru tennis courts, geothermal lap and lagoon pools, pickleball and bocce ball courts, a state-of-the-art fitness center, library, and event space. Enjoy the convenience of an on-site gas station, hair salon, gift shop, travel agent, post office, restaurant with bar, and a poolside tiki bar—perfect for relaxing with friends and neighbors. The community is managed by an on-site property manager and event coordinator, ensuring an active and vibrant lifestyle.
Spanning over 500 acres, VillageWalk is interwoven with scenic walking paths that are located around miles of walking paths that intermingle with bridges and around the lakes. It is located just minutes from shopping, dining, and the world-renowned Siesta Key Beach. The Legacy Bike Trail and A-rated schools are nearby, making this a prime location for those seeking both luxury and convenience. Sarasota offers an array of cultural attractions, including theaters, opera houses, museums, and diverse dining options.
With ground maintenance included, you'll have more time to unwind and enjoy the unparalleled lifestyle at VillageWalk of Sarasota. The villa is in pristine condition and furniture is available under separate contract. HOA fee covers Palmer Ranch master association fee. This is your opportunity to experience the best of Florida living in a highly sought-after community. See their website for governing documents, photo gallery, sales documention and info on the various groups aand clubs. This is an active vibrant community. Resort style living in close proximity to beaches, museums, bike trails and restaurants.
Some photos have been virtually staged. Furniture available under separate contract. Buyer Approval Required.
Fee Includes: Guard Gate, Community Pools, Private Roads, Escrow Reserves Fund, Maintenance Grounds, Property Management Office
Location
State FL
County Sarasota
Community Villagewalk
Zoning RSF2
Rooms
Other Rooms Den/Library/Office
Interior
Interior Features Ceiling Fans(s), Central Vaccum, Living Room/Dining Room Combo, Open Floorplan, Primary Bedroom Main Floor, Solid Surface Counters, Split Bedroom, Walk-In Closet(s), Window Treatments
Heating Electric
Cooling Central Air
Flooring Carpet, Ceramic Tile
Furnishings Negotiable
Fireplace false
Appliance Dishwasher, Disposal, Dryer, Electric Water Heater, Exhaust Fan, Microwave, Range, Refrigerator, Washer
Laundry Laundry Room, Same Floor As Condo Unit
Exterior
Exterior Feature Irrigation System, Tennis Court(s)
Parking Features Garage Door Opener
Garage Spaces 2.0
Pool Heated, In Ground, Lap
Community Features Clubhouse, Fitness Center, Gated Community - Guard, Golf Carts OK, Irrigation-Reclaimed Water, Park, Pool, Restaurant, Sidewalks, Tennis Courts
Utilities Available Cable Connected, Electricity Available, Electricity Connected, Fiber Optics, Fire Hydrant, Public, Sewer Available, Sewer Connected, Water Available, Water Connected
View Garden, Trees/Woods
Roof Type Tile
Porch Patio
Attached Garage true
Garage true
Private Pool No
Building
Lot Description Sidewalk, Paved
Entry Level One
Foundation Slab
Lot Size Range 0 to less than 1/4
Builder Name Divosta
Sewer Public Sewer
Water Public
Architectural Style Florida, Mediterranean
Structure Type Stucco
New Construction false
Construction Status Inspections
Schools
Elementary Schools Ashton Elementary
Middle Schools Sarasota Middle
High Schools Riverview High
Others
Pets Allowed Yes
HOA Fee Include Guard - 24 Hour,Cable TV,Trash
Senior Community No
Ownership Condominium
Monthly Total Fees $440
Acceptable Financing Cash, Conventional
Membership Fee Required Required
Listing Terms Cash, Conventional
Special Listing Condition None
Read Less Info
Want to know what your home might be worth? Contact us for a FREE valuation!

Our team is ready to help you sell your home for the highest possible price ASAP

© 2025 My Florida Regional MLS DBA Stellar MLS. All Rights Reserved.
Bought with FINE PROPERTIES
"My job is to find and attract mastery-based agents to the office, protect the culture, and make sure everyone is happy! "






