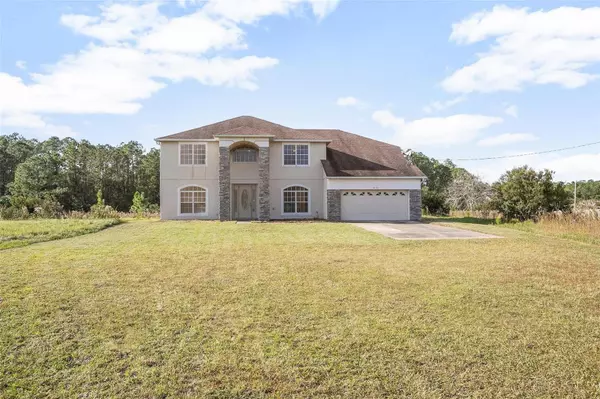$700,000
$700,000
For more information regarding the value of a property, please contact us for a free consultation.
6 Beds
4 Baths
3,734 SqFt
SOLD DATE : 12/27/2024
Key Details
Sold Price $700,000
Property Type Single Family Home
Sub Type Single Family Residence
Listing Status Sold
Purchase Type For Sale
Square Footage 3,734 sqft
Price per Sqft $187
Subdivision Ashby Cove Estates
MLS Listing ID V4939442
Sold Date 12/27/24
Bedrooms 6
Full Baths 3
Half Baths 1
HOA Y/N No
Originating Board Stellar MLS
Year Built 2004
Annual Tax Amount $5,545
Lot Size 10.000 Acres
Acres 10.0
Property Description
Discover this one-of-a-kind, 10-acre oasis nestled in the heart of New Smyrna Beach. Spanning over 3,700 square feet, this magnificent home offers 6 spacious bedrooms, 3 full bathrooms, and a convenient half-bath, blending comfort, elegance, and functionality.
The primary suite serves as a private retreat, featuring a luxurious en-suite bath and generous walk-in closet space. Five additional bedrooms provide flexibility for family, guests, or even a home office.
Outside, the property truly shines. With 10 acres of pristine land, there's ample space for outdoor activities, gardening, or even potential equestrian use. Whether you envision a serene escape from city life, a hobby farm, or a stunning venue for gatherings, this estate has boundless potential.
This New Smyrna Beach gem combines rural charm with easy access to beaches, shops, and local dining. Don't miss your chance to experience luxury living in a peaceful setting.
Location
State FL
County Volusia
Community Ashby Cove Estates
Zoning A-1
Rooms
Other Rooms Attic, Family Room, Formal Dining Room Separate
Interior
Interior Features High Ceilings, Kitchen/Family Room Combo
Heating Central, Electric
Cooling Central Air
Flooring Carpet, Tile
Fireplace false
Appliance Range, Refrigerator
Laundry Inside
Exterior
Exterior Feature Private Mailbox, Sidewalk
Parking Features Driveway, Garage Door Opener
Garage Spaces 2.0
Utilities Available Public
View Y/N 1
Water Access 1
Water Access Desc Lake
View Trees/Woods
Roof Type Shingle
Porch Covered
Attached Garage true
Garage true
Private Pool No
Building
Lot Description Private
Story 2
Entry Level Two
Foundation Slab
Lot Size Range 10 to less than 20
Sewer Septic Tank
Water Well
Architectural Style Ranch
Structure Type Block,Stucco
New Construction false
Others
Senior Community No
Ownership Fee Simple
Acceptable Financing Cash, Conventional
Listing Terms Cash, Conventional
Special Listing Condition None
Read Less Info
Want to know what your home might be worth? Contact us for a FREE valuation!

Our team is ready to help you sell your home for the highest possible price ASAP

© 2024 My Florida Regional MLS DBA Stellar MLS. All Rights Reserved.
Bought with PREMIER SOTHEBY'S INTL. REALTY
"My job is to find and attract mastery-based agents to the office, protect the culture, and make sure everyone is happy! "






