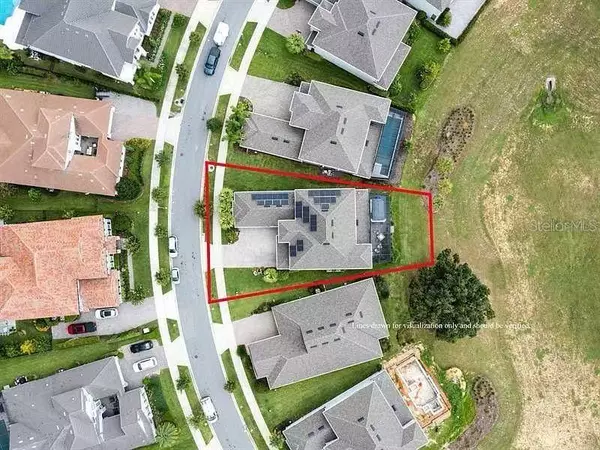4 Beds
4 Baths
3,978 SqFt
4 Beds
4 Baths
3,978 SqFt
Key Details
Property Type Single Family Home
Sub Type Single Family Residence
Listing Status Active
Purchase Type For Sale
Square Footage 3,978 sqft
Price per Sqft $274
Subdivision Overlook 2/Hamlin Ph 3 4
MLS Listing ID O6269449
Bedrooms 4
Full Baths 3
Half Baths 1
HOA Fees $209/mo
HOA Y/N Yes
Originating Board Stellar MLS
Year Built 2018
Annual Tax Amount $14,489
Lot Size 8,712 Sqft
Acres 0.2
Property Description
Location
State FL
County Orange
Community Overlook 2/Hamlin Ph 3 4
Zoning P-D
Interior
Interior Features Ceiling Fans(s), Walk-In Closet(s), Window Treatments
Heating Central, Electric, Heat Pump
Cooling Central Air
Flooring Ceramic Tile, Vinyl
Fireplace true
Appliance Convection Oven, Dishwasher, Electric Water Heater, Gas Water Heater, Microwave, Range, Range Hood, Refrigerator, Water Softener
Laundry Electric Dryer Hookup, Laundry Room, Washer Hookup
Exterior
Exterior Feature Irrigation System, Lighting, Outdoor Kitchen
Garage Spaces 3.0
Community Features Association Recreation - Owned, Pool
Utilities Available BB/HS Internet Available, Cable Available, Solar, Water Available
Roof Type Shingle
Attached Garage true
Garage true
Private Pool No
Building
Story 2
Entry Level Two
Foundation Slab
Lot Size Range 0 to less than 1/4
Sewer Public Sewer
Water Public
Structure Type Block
New Construction false
Schools
Elementary Schools Independence Elementary
Middle Schools Bridgewater Middle
High Schools Windermere High School
Others
Pets Allowed Yes
Senior Community No
Ownership Fee Simple
Monthly Total Fees $209
Membership Fee Required Required
Special Listing Condition None

Listing isn't our only specialty - I love working with buyers from all backgrounds. Now more than ever, having the right representation is critical for more than just market knowledge or expertise, but for your own legal protection.






