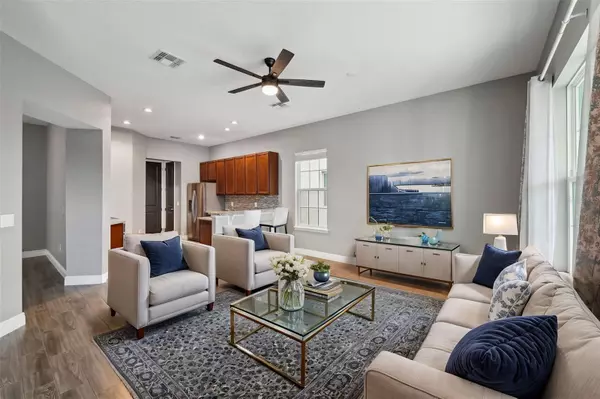4 Beds
3 Baths
2,060 SqFt
4 Beds
3 Baths
2,060 SqFt
Key Details
Property Type Single Family Home
Sub Type Single Family Residence
Listing Status Active
Purchase Type For Sale
Square Footage 2,060 sqft
Price per Sqft $250
Subdivision Watermark Ph 2B
MLS Listing ID O6270160
Bedrooms 4
Full Baths 2
Half Baths 1
HOA Fees $167/mo
HOA Y/N Yes
Originating Board Stellar MLS
Year Built 2017
Annual Tax Amount $4,375
Lot Size 3,049 Sqft
Acres 0.07
Property Description
The open-concept living room and kitchen create a warm and inviting space perfect for everyday living, while a separate dining room adds a touch of formality. The chef-inspired kitchen features granite countertops, a breakfast bar, stainless steel appliances, a tile backsplash, and a walk-in pantry. A conveniently located half bath completes the main floor.
Upstairs, enjoy a versatile loft space. The spacious primary suite is a private retreat, offering a large walk-in closet and a spacious bathroom with dual vanities and a tiled shower. Three additional bedrooms share a stylish full bath, and the second-floor laundry room with a utility sink adds extra convenience.
Watermark residents enjoy resort-style amenities, including a zero-entry pool, splash pad, clubhouse, gym, tennis and basketball courts, and a park. Don't miss the amphitheater with an observatory spot to view Disney's nightly fireworks! Conveniently located near The Mark Shopping Center, State Road 429, I-4, and Disney, this home offers unmatched accessibility to dining, shopping, and entertainment.
This exceptional property blends style, comfort, and an unbeatable location. Schedule your tour today and make it yours!
Location
State FL
County Orange
Community Watermark Ph 2B
Zoning P-D
Interior
Interior Features Built-in Features, Ceiling Fans(s), Eat-in Kitchen, Kitchen/Family Room Combo, PrimaryBedroom Upstairs, Solid Surface Counters, Solid Wood Cabinets, Split Bedroom, Stone Counters, Thermostat
Heating Central
Cooling Central Air
Flooring Luxury Vinyl, Other, Tile
Fireplace false
Appliance Dishwasher, Disposal, Dryer, Electric Water Heater, Microwave, Range, Refrigerator, Washer
Laundry Inside, Laundry Room, Upper Level
Exterior
Exterior Feature Irrigation System, Other, Sidewalk
Parking Features Garage Faces Rear
Garage Spaces 2.0
Community Features Clubhouse, Deed Restrictions, Fitness Center, Irrigation-Reclaimed Water, Park, Playground, Pool, Tennis Courts
Utilities Available Cable Available, Electricity Connected
Amenities Available Clubhouse, Fitness Center, Park, Playground, Pool, Tennis Court(s)
Roof Type Shingle
Porch Front Porch
Attached Garage true
Garage true
Private Pool No
Building
Story 2
Entry Level Two
Foundation Slab
Lot Size Range 0 to less than 1/4
Sewer Public Sewer
Water Public
Structure Type Block,Stone,Stucco,Wood Frame
New Construction false
Schools
Elementary Schools Panther Lake Elementary
Middle Schools Hamlin Middle
High Schools Horizon High School
Others
Pets Allowed Yes
HOA Fee Include Pool,Recreational Facilities
Senior Community No
Pet Size Extra Large (101+ Lbs.)
Ownership Fee Simple
Monthly Total Fees $167
Acceptable Financing Cash, Conventional, FHA
Membership Fee Required Required
Listing Terms Cash, Conventional, FHA
Special Listing Condition None

Listing isn't our only specialty - I love working with buyers from all backgrounds. Now more than ever, having the right representation is critical for more than just market knowledge or expertise, but for your own legal protection.






