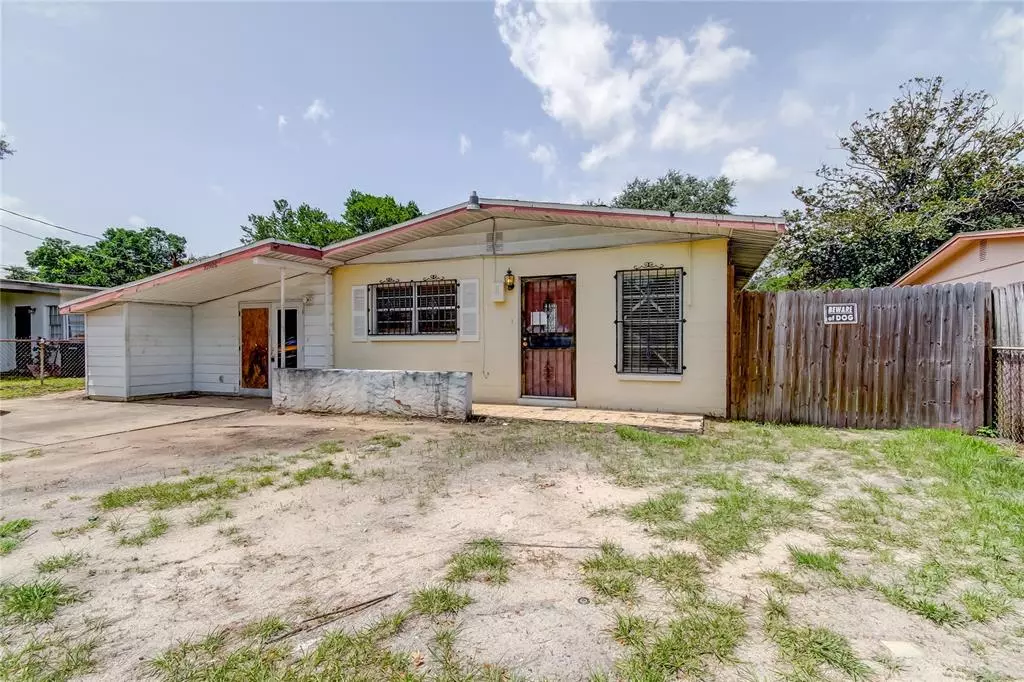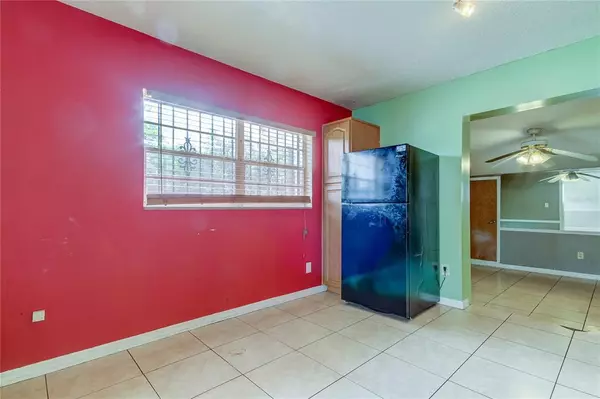$185,000
$189,900
2.6%For more information regarding the value of a property, please contact us for a free consultation.
3 Beds
2 Baths
1,653 SqFt
SOLD DATE : 12/07/2021
Key Details
Sold Price $185,000
Property Type Single Family Home
Sub Type Single Family Residence
Listing Status Sold
Purchase Type For Sale
Square Footage 1,653 sqft
Price per Sqft $111
Subdivision Plandome Heights Sub
MLS Listing ID U8135355
Sold Date 12/07/21
Bedrooms 3
Full Baths 2
Construction Status No Contingency
HOA Y/N No
Year Built 1958
Annual Tax Amount $1,951
Lot Size 6,969 Sqft
Acres 0.16
Lot Dimensions 60x118.5
Property Description
RIGHT ACROSS THE STREET from COPELAND PARK. A 132 acre paradise within the city offering nature trails and freshwater pond. Large recreation center with indoor basketball courts. Large outdoor pool. Baseball fields. Tennis courts. Outdoor basketball courts. Racquet ball courts. Playground and finally picnic tables. * * * TONS OF SPACE with this home * * * Presently set up as a 3 bedroom PLUS office. Home is complete with a formal living room. Large kitchen with eat in space. Family room with utility closet. HUGE and we mean HUGE master bedroom that has full walk-in closet. Behind master suite is an additional room that could be an office, baby's room or storage. Two additional bedrooms and full bathroom. Large fenced lot with rear patio. * * * GREAT LOCATION * * * Just minutes from USF and Moffitt Medical Center * * * Multiple malls, restaurants, stores are just around the corner. Minutes from HWY 275 that gives you access to downtown Tampa.
Location
State FL
County Hillsborough
Community Plandome Heights Sub
Zoning RS-60
Rooms
Other Rooms Family Room
Interior
Interior Features Ceiling Fans(s)
Heating Electric
Cooling Central Air
Flooring Ceramic Tile
Furnishings Unfurnished
Fireplace false
Appliance Microwave, Range, Refrigerator
Exterior
Exterior Feature Fence
Parking Features Converted Garage
Fence Chain Link, Wood
Utilities Available Public
View City
Roof Type Other,Shingle
Garage false
Private Pool No
Building
Lot Description Level, Paved
Story 1
Entry Level One
Foundation Slab
Lot Size Range 0 to less than 1/4
Sewer Public Sewer
Water Public
Structure Type Block,Wood Frame
New Construction false
Construction Status No Contingency
Schools
Elementary Schools Shaw-Hb
Middle Schools Adams-Hb
High Schools Wharton-Hb
Others
Senior Community No
Ownership Fee Simple
Acceptable Financing Cash
Listing Terms Cash
Special Listing Condition Real Estate Owned
Read Less Info
Want to know what your home might be worth? Contact us for a FREE valuation!

Our team is ready to help you sell your home for the highest possible price ASAP

© 2024 My Florida Regional MLS DBA Stellar MLS. All Rights Reserved.
Bought with RE/MAX ALLIANCE GROUP
"My job is to find and attract mastery-based agents to the office, protect the culture, and make sure everyone is happy! "






