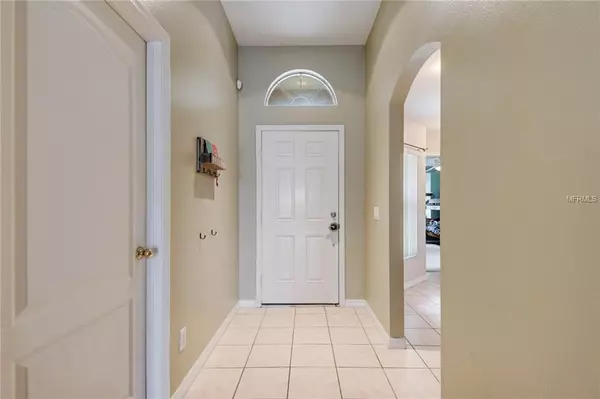$250,000
$255,000
2.0%For more information regarding the value of a property, please contact us for a free consultation.
3 Beds
2 Baths
1,710 SqFt
SOLD DATE : 12/21/2018
Key Details
Sold Price $250,000
Property Type Single Family Home
Sub Type Single Family Residence
Listing Status Sold
Purchase Type For Sale
Square Footage 1,710 sqft
Price per Sqft $146
Subdivision Ivy Lake Estates
MLS Listing ID T3115095
Sold Date 12/21/18
Bedrooms 3
Full Baths 2
Construction Status Inspections
HOA Fees $95/qua
HOA Y/N Yes
Year Built 2003
Annual Tax Amount $1,914
Lot Size 5,662 Sqft
Acres 0.13
Property Description
Move in Ready 3 Bed 2 bath Ivy Lake Estates home. This Beautifully maintained Home is Nestled in the Heart of this wonderful Gated Community. Enter into an open foyer with 2 Guest bedrooms and Guest bathroom at the front of the home. Open Plan Kitchen, Living Room and Dining Area give a cozy feel to this house. Kitchen Features upgraded granite countertops and stainless steel appliances with a central island and perfect breakfast nook.Open Living area also features a Formal Dining area neatly located beside the Kitchen. Oversized Master Bedroom with walk in closets. The Master Bath features a Garden Tub and full Walk in Shower. Tile flooring in main living areas is complimented with carpets in each bedroom. Fully Screened porch overlooking the rear paved open patio is perfect for entertaining or enjoying the Florida sunshine. The rear yard is fully fenced for complete privacy. Exterior was freshly painted in June 2018.Don't miss out on the opportunity to move to this Great Community and live close to all the Local Amenities that Tampa has to offer. Beaches, Shops , Top Restaurant's, Airport, Sports Arenas, local Golf Courses are all only a short distance away. Call Now for a private viewing.
Location
State FL
County Pasco
Community Ivy Lake Estates
Zoning MPUD
Rooms
Other Rooms Attic, Breakfast Room Separate, Great Room
Interior
Interior Features Cathedral Ceiling(s), Ceiling Fans(s), Open Floorplan, Solid Wood Cabinets, Split Bedroom, Stone Counters, Vaulted Ceiling(s)
Heating Central
Cooling Central Air
Flooring Carpet, Ceramic Tile
Fireplace false
Appliance Dishwasher, Dryer, Gas Water Heater, Microwave, Range, Refrigerator, Washer
Exterior
Exterior Feature Sliding Doors
Garage Spaces 2.0
Community Features Deed Restrictions, Gated, Park, Playground
Utilities Available Electricity Connected, Public
Amenities Available Gated, Playground
Roof Type Shingle
Porch Covered, Deck, Patio, Porch, Screened
Attached Garage true
Garage true
Private Pool No
Building
Lot Description In County
Entry Level One
Foundation Slab
Lot Size Range Up to 10,889 Sq. Ft.
Sewer Public Sewer
Water Public
Structure Type Block,Stucco
New Construction false
Construction Status Inspections
Schools
Elementary Schools Odessa Elementary
Middle Schools Charles S. Rushe Middle-Po
High Schools Sunlake High School-Po
Others
Pets Allowed Yes
Senior Community No
Ownership Fee Simple
Acceptable Financing Cash, Conventional, FHA, VA Loan
Membership Fee Required Required
Listing Terms Cash, Conventional, FHA, VA Loan
Special Listing Condition None
Read Less Info
Want to know what your home might be worth? Contact us for a FREE valuation!

Our team is ready to help you sell your home for the highest possible price ASAP

© 2025 My Florida Regional MLS DBA Stellar MLS. All Rights Reserved.
Bought with RE/MAX CHAMPIONS
"My job is to find and attract mastery-based agents to the office, protect the culture, and make sure everyone is happy! "






