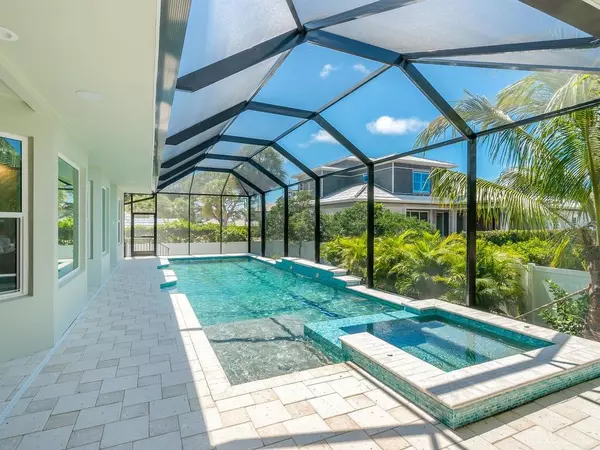$2,300,000
$2,325,000
1.1%For more information regarding the value of a property, please contact us for a free consultation.
4 Beds
5 Baths
3,880 SqFt
SOLD DATE : 02/10/2020
Key Details
Sold Price $2,300,000
Property Type Single Family Home
Sub Type Single Family Residence
Listing Status Sold
Purchase Type For Sale
Square Footage 3,880 sqft
Price per Sqft $592
Subdivision Bird Key Sub
MLS Listing ID A4420754
Sold Date 02/10/20
Bedrooms 4
Full Baths 4
Half Baths 1
Construction Status Inspections
HOA Fees $62/ann
HOA Y/N Yes
Year Built 2019
Annual Tax Amount $4,776
Lot Size 0.340 Acres
Acres 0.34
Lot Dimensions 110x120
Property Description
Under Construction. Move in this February of 2020. Bird Key home is infused with an atmosphere of sophistication and refinement. The award-winning builder Allegra Homes will deliver a truly outstanding design with precise construction details that's second to none. This coastal contemporary style home offers a stunning 3,880-square-foot floor plan design this is open, light-filled and an absolute haven of tranquility and privacy. Additional features of this St. John III two-story model include 4 bedrooms, 4.5 baths, bonus room, office, generous size master suite, spacious great room, and loft. The open kitchen is truly the heart of the home and is perfect for entertaining and just beyond opens to a dramatic backdrop of covered outdoor living space and heated pool/spa. Fully outfitted for fun and a place to create memories for years to come. Bird Key is a prime location and just minutes to world renowned St. Armands Circle featuring all the shopping and fine dining you would expect, and a short drive to Lido Beach where you can catch fabulous sunsets! Beautiful sofa color palette. Beautiful Sunsets off the front balcony with peek-a-boo water views overlooking Lido Key. Photos are of a prior home and selections will vary.
Location
State FL
County Sarasota
Community Bird Key Sub
Zoning RSF1
Rooms
Other Rooms Bonus Room, Den/Library/Office, Great Room, Inside Utility, Loft
Interior
Interior Features Built-in Features, Central Vaccum, Crown Molding, Eat-in Kitchen, High Ceilings, Living Room/Dining Room Combo, Open Floorplan, Solid Surface Counters, Solid Wood Cabinets, Split Bedroom, Stone Counters, Walk-In Closet(s)
Heating Central
Cooling Central Air, Zoned
Flooring Carpet, Hardwood, Tile, Tile
Fireplaces Type Decorative, Electric, Living Room
Furnishings Unfurnished
Fireplace true
Appliance Bar Fridge, Built-In Oven, Convection Oven, Cooktop, Dishwasher, Disposal, Exhaust Fan, Gas Water Heater, Ice Maker, Microwave, Refrigerator, Tankless Water Heater, Wine Refrigerator
Laundry Inside, Laundry Room
Exterior
Exterior Feature Balcony, Fence, Irrigation System, Outdoor Grill, Outdoor Kitchen, Sliding Doors
Parking Features Garage Door Opener
Garage Spaces 3.0
Pool Auto Cleaner, Gunite, Heated, In Ground, Lighting, Pool Alarm, Screen Enclosure, Self Cleaning
Community Features Buyer Approval Required, Deed Restrictions, No Truck/RV/Motorcycle Parking
Utilities Available BB/HS Internet Available, Electricity Connected, Propane, Street Lights
Amenities Available Boat Slip, Clubhouse, Marina, Pool, Tennis Court(s)
View Garden, Pool
Roof Type Tile
Porch Covered, Front Porch, Patio, Rear Porch, Screened
Attached Garage true
Garage true
Private Pool Yes
Building
Lot Description FloodZone, City Limits, Key Lot, Level, Paved, Private
Story 2
Entry Level Two
Foundation Slab, Stem Wall
Lot Size Range 1/4 Acre to 21779 Sq. Ft.
Builder Name Allegra Homes
Sewer Public Sewer
Water Public
Architectural Style Contemporary
Structure Type Block,Stucco,Wood Frame
New Construction true
Construction Status Inspections
Schools
Elementary Schools Southside Elementary
Middle Schools Booker Middle
High Schools Booker High
Others
Pets Allowed Yes
HOA Fee Include Insurance,Management,Security
Senior Community No
Ownership Fee Simple
Monthly Total Fees $62
Acceptable Financing Cash, Conventional
Membership Fee Required Required
Listing Terms Cash, Conventional
Num of Pet 2
Special Listing Condition None
Read Less Info
Want to know what your home might be worth? Contact us for a FREE valuation!

Our team is ready to help you sell your home for the highest possible price ASAP

© 2025 My Florida Regional MLS DBA Stellar MLS. All Rights Reserved.
Bought with MICHAEL SAUNDERS & COMPANY
"My job is to find and attract mastery-based agents to the office, protect the culture, and make sure everyone is happy! "






