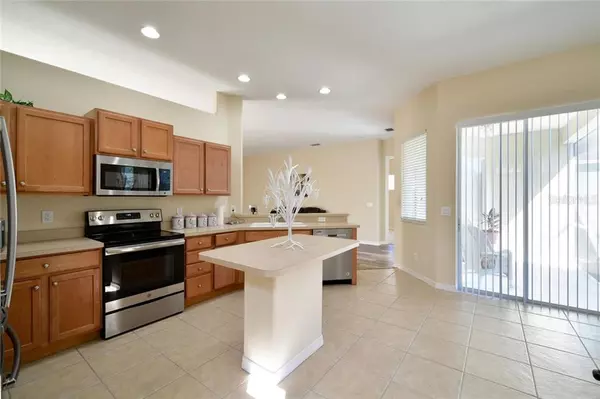$258,900
$259,900
0.4%For more information regarding the value of a property, please contact us for a free consultation.
3 Beds
2 Baths
2,073 SqFt
SOLD DATE : 07/07/2020
Key Details
Sold Price $258,900
Property Type Single Family Home
Sub Type Single Family Residence
Listing Status Sold
Purchase Type For Sale
Square Footage 2,073 sqft
Price per Sqft $124
Subdivision Lexington
MLS Listing ID A4444273
Sold Date 07/07/20
Bedrooms 3
Full Baths 2
HOA Fees $90/mo
HOA Y/N Yes
Year Built 2005
Annual Tax Amount $2,582
Lot Size 6,969 Sqft
Acres 0.16
Property Description
** VACANT ** CLEAN & SANITIZED, EZ TO SHOW ** VIRTUAL TOURS IN THE MLS ** Welcome to the highly sought after subdivision of LEXINGTON * Stay fit with: Walking Trails; Community Pool; Playground Area; Pickle Ball Courts; and Basketball Courts * Featuring a Doggy Park; a Low HOA monthly fee (which includes lawn irrigation water) and a ultra low CDD (less than $50.00 per month). * New Stainless Steal Appliances in 2019 * New Vinyl Laminate Flooring in Living Room, Dining Room, and Bonus Room in 2019* New Carpet and Padding in all 3 Bedrooms in 2019 * New Window Ballasts on all windows in 2019 * Freshly Sodded (St Augustine) front yard in 2019 * Fresh Interior Paint (including most doors) 2019 & 2020 * New Gutters on the rear of the house 2019 * Crown Molding installed in 2020 * Has a partial view of the Community Lake/Pond * Builder: Bruce Williams Homes * New High Efficiency Carrier Air Conditioner installed in 2019 * Nice Large "Bonus Room" that can double as an Office, a 4th Bedroom, a Hobby Room, or an Special Entertainment/Media Room * High Ceilings offer a great "open floor plan feeling" * OWNER FINANCING (let's talk)???
Location
State FL
County Manatee
Community Lexington
Zoning PDR
Rooms
Other Rooms Den/Library/Office
Interior
Interior Features Built-in Features, Ceiling Fans(s), Eat-in Kitchen, High Ceilings, Kitchen/Family Room Combo, Living Room/Dining Room Combo, Split Bedroom, Walk-In Closet(s), Window Treatments
Heating Central, Electric
Cooling Central Air
Flooring Carpet, Laminate, Tile
Furnishings Unfurnished
Fireplace false
Appliance Dishwasher, Disposal, Ice Maker, Microwave, Range, Refrigerator
Laundry Inside, Laundry Room
Exterior
Exterior Feature Irrigation System, Sidewalk, Sliding Doors
Parking Features Driveway, Garage Door Opener, On Street
Garage Spaces 2.0
Community Features Association Recreation - Owned, Buyer Approval Required, Deed Restrictions, Irrigation-Reclaimed Water, Playground, Pool, Sidewalks
Utilities Available Electricity Connected, Fiber Optics, Phone Available, Public, Sewer Connected, Street Lights
Amenities Available Pool
View Y/N 1
View Park/Greenbelt, Trees/Woods, Water
Roof Type Shingle
Porch Enclosed, Rear Porch, Screened
Attached Garage true
Garage true
Private Pool No
Building
Lot Description Conservation Area, Greenbelt, In County, Level, Sidewalk, Paved
Story 1
Entry Level One
Foundation Slab
Lot Size Range Up to 10,889 Sq. Ft.
Builder Name Bruce Williams Homes
Sewer Public Sewer
Water Public
Architectural Style Contemporary, Ranch
Structure Type Block
New Construction false
Schools
Elementary Schools Barbara A. Harvey Elementary
Middle Schools Buffalo Creek Middle
High Schools Parrish Community High
Others
Pets Allowed Yes
HOA Fee Include Pool,Pool
Senior Community No
Ownership Fee Simple
Monthly Total Fees $90
Acceptable Financing Cash, Conventional, FHA, Lease Purchase, USDA Loan, VA Loan
Membership Fee Required Required
Listing Terms Cash, Conventional, FHA, Lease Purchase, USDA Loan, VA Loan
Num of Pet 3
Special Listing Condition None
Read Less Info
Want to know what your home might be worth? Contact us for a FREE valuation!

Our team is ready to help you sell your home for the highest possible price ASAP

© 2025 My Florida Regional MLS DBA Stellar MLS. All Rights Reserved.
Bought with KEY SOLUTIONS REAL ESTATE GRP
"My job is to find and attract mastery-based agents to the office, protect the culture, and make sure everyone is happy! "






