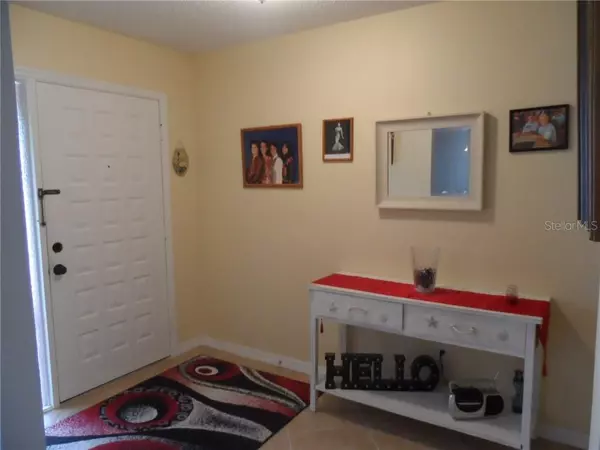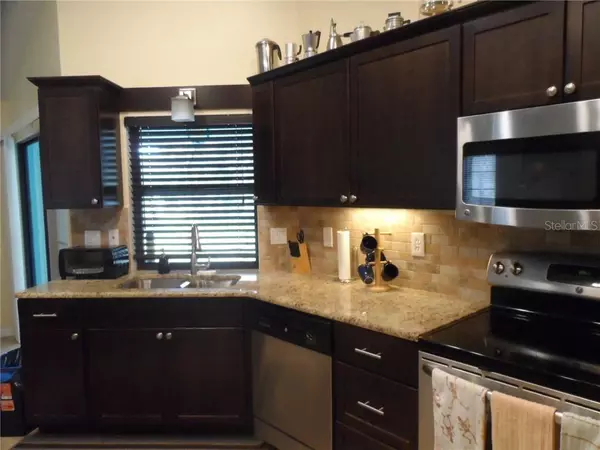$225,000
$239,000
5.9%For more information regarding the value of a property, please contact us for a free consultation.
3 Beds
2 Baths
1,898 SqFt
SOLD DATE : 09/25/2020
Key Details
Sold Price $225,000
Property Type Single Family Home
Sub Type Single Family Residence
Listing Status Sold
Purchase Type For Sale
Square Footage 1,898 sqft
Price per Sqft $118
Subdivision Port Charlotte Sec 074
MLS Listing ID D6110097
Sold Date 09/25/20
Bedrooms 3
Full Baths 2
Construction Status Appraisal,Financing,Inspections
HOA Y/N No
Year Built 1988
Annual Tax Amount $518
Lot Size 10,018 Sqft
Acres 0.23
Lot Dimensions 80x125
Property Description
Spacious home with many updates. Conveniently located to Englewood and only about four miles to the beach. Roof is just a year old Nice split floor plan with vaulted ceilings and three sets of sliding glass doors leading to the lanai. The updated kitchen opens up to the family room and has a large granite breakfast bar and counter tops, all GE stainless appliances, expresso cabinets, and a eat in breakfast nook. There is plenty of storage in this home with walk in closets in all three bedrooms, several linen closets, and a good sized pantry closet just off the interior laundry room with almost new washer and dryer included. The lanai has an attached open screen enclosure for more outdoor living space. Hurricane protection for all windows will help reduce insurance premiums. Come see this home today.
Location
State FL
County Charlotte
Community Port Charlotte Sec 074
Zoning RSF3.5
Rooms
Other Rooms Family Room, Inside Utility
Interior
Interior Features Cathedral Ceiling(s), Ceiling Fans(s), Eat-in Kitchen, High Ceilings, Kitchen/Family Room Combo, Living Room/Dining Room Combo, Split Bedroom, Stone Counters, Vaulted Ceiling(s), Walk-In Closet(s)
Heating Central, Electric
Cooling Central Air
Flooring Carpet, Ceramic Tile
Fireplace false
Appliance Dishwasher, Dryer, Electric Water Heater, Microwave, Range, Refrigerator, Washer
Laundry Inside, Laundry Room
Exterior
Exterior Feature Hurricane Shutters, Sliding Doors
Parking Features Driveway, Garage Door Opener
Garage Spaces 2.0
Utilities Available Cable Available, Electricity Connected, Phone Available, Water Available
Roof Type Shingle
Porch Covered, Screened
Attached Garage true
Garage true
Private Pool No
Building
Lot Description FloodZone, Private
Story 1
Entry Level One
Foundation Slab
Lot Size Range 0 to less than 1/4
Sewer Septic Tank
Water None
Architectural Style Florida
Structure Type Block
New Construction false
Construction Status Appraisal,Financing,Inspections
Schools
Elementary Schools Vineland Elementary
Middle Schools L.A. Ainger Middle
High Schools Lemon Bay High
Others
Pets Allowed Yes
Senior Community No
Ownership Fee Simple
Acceptable Financing Cash, Conventional, FHA, VA Loan
Listing Terms Cash, Conventional, FHA, VA Loan
Special Listing Condition None
Read Less Info
Want to know what your home might be worth? Contact us for a FREE valuation!

Our team is ready to help you sell your home for the highest possible price ASAP

© 2025 My Florida Regional MLS DBA Stellar MLS. All Rights Reserved.
Bought with FLORIDIAN REALTY SERVICES, LLC
"My job is to find and attract mastery-based agents to the office, protect the culture, and make sure everyone is happy! "






