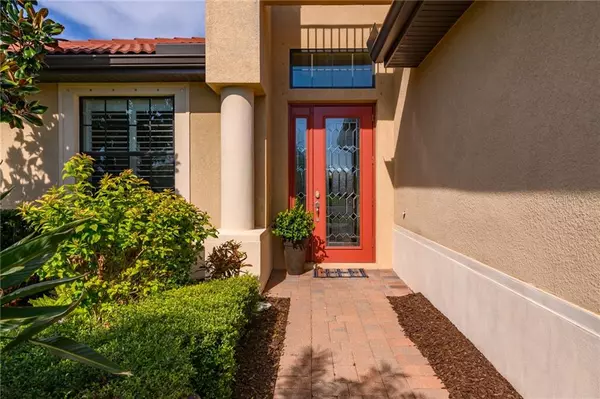$493,000
$500,000
1.4%For more information regarding the value of a property, please contact us for a free consultation.
4 Beds
3 Baths
2,576 SqFt
SOLD DATE : 09/15/2020
Key Details
Sold Price $493,000
Property Type Single Family Home
Sub Type Single Family Residence
Listing Status Sold
Purchase Type For Sale
Square Footage 2,576 sqft
Price per Sqft $191
Subdivision Willow Chase
MLS Listing ID A4458229
Sold Date 09/15/20
Bedrooms 4
Full Baths 3
Construction Status No Contingency
HOA Fees $260/mo
HOA Y/N Yes
Year Built 2013
Annual Tax Amount $4,774
Lot Size 8,276 Sqft
Acres 0.19
Lot Dimensions 64x137x55x167
Property Description
Welcome to the gated community of Willow Chase in North Venice where this dazzling four-bedroom home is poised on a scenic lake, providing a serene backdrop for living. Nestled at the end of a quiet cul de sac, a pavered drive and walkway lead you to a dramatic two-story entry foyer. Once inside, soothing neutrals fuse with tile floors, plantation shutters, many upgrades, and an open floorplan that begs for constant entertaining. The main living area consists of the living room, kitchen, and dining area and opens to the lanai for breezy indoor/outdoor living. Whip up your signature recipe in the gourmet kitchen, complete with rich wood cabinetry, granite surfaces, tile backsplash, breakfast bar and plenty of counter space for plotting out your evening meals. Upstairs, the bedrooms are positioned for comfort and privacy. The master suite is sumptuously finished with detailed crown molding, cozy carpeting, and a tray ceiling while the master bath offers soaking tub, walk-in shower, dual sinks, and separate toilet. The pool terrace is a big open room with the sky for a roof. Take a dip in the sparkling pool or spa or entertain under the covered lanai with state-of-the-art summer kitchen. Views toward the lake remind you to live in the moment as you experience the delight of Florida living. Willow Chase offers fantastic amenities, including tennis courts, fitness center, basketball court, and a scenic boardwalk. Experience the sights of Southwest Florida, known for its culture, beaches, and golf courses.
Location
State FL
County Sarasota
Community Willow Chase
Zoning RSF4
Rooms
Other Rooms Breakfast Room Separate, Den/Library/Office, Great Room, Inside Utility
Interior
Interior Features Ceiling Fans(s)
Heating Central, Electric
Cooling Central Air
Flooring Carpet, Tile
Furnishings Unfurnished
Fireplace false
Appliance Bar Fridge, Convection Oven, Dishwasher, Disposal, Electric Water Heater, Exhaust Fan, Range, Refrigerator, Wine Refrigerator
Exterior
Exterior Feature Hurricane Shutters, Irrigation System, Lighting, Outdoor Grill, Outdoor Kitchen, Rain Gutters, Sidewalk, Sliding Doors, Sprinkler Metered
Parking Features Driveway
Garage Spaces 2.0
Pool Auto Cleaner, Child Safety Fence, Gunite, Heated, In Ground, Lighting, Pool Sweep, Salt Water, Screen Enclosure
Community Features Buyer Approval Required, Deed Restrictions, Fitness Center, Gated, Irrigation-Reclaimed Water, Park, Playground, Pool, Sidewalks, Special Community Restrictions, Tennis Courts
Utilities Available BB/HS Internet Available, Cable Connected, Electricity Connected, Fiber Optics, Natural Gas Available, Sewer Connected, Sprinkler Meter, Sprinkler Recycled, Street Lights, Underground Utilities
Amenities Available Basketball Court, Cable TV, Fence Restrictions, Fitness Center, Gated, Maintenance, Playground, Pool, Recreation Facilities, Security, Tennis Court(s)
Waterfront Description Lake
View Y/N 1
View Water
Roof Type Tile
Porch Covered, Deck, Enclosed, Rear Porch, Screened
Attached Garage true
Garage true
Private Pool Yes
Building
Lot Description Conservation Area, In County, Key Lot, Sidewalk, Paved, Private
Story 2
Entry Level Two
Foundation Slab
Lot Size Range Up to 10,889 Sq. Ft.
Sewer Public Sewer
Water Public
Architectural Style Florida
Structure Type Cement Siding,Concrete,Stucco
New Construction false
Construction Status No Contingency
Schools
Elementary Schools Laurel Nokomis Elementary
Middle Schools Laurel Nokomis Middle
High Schools Venice Senior High
Others
Pets Allowed Yes
HOA Fee Include Common Area Taxes,Pool,Fidelity Bond,Insurance,Maintenance Grounds,Private Road,Recreational Facilities
Senior Community No
Ownership Fee Simple
Monthly Total Fees $260
Acceptable Financing Cash, Conventional
Membership Fee Required Required
Listing Terms Cash, Conventional
Special Listing Condition None
Read Less Info
Want to know what your home might be worth? Contact us for a FREE valuation!

Our team is ready to help you sell your home for the highest possible price ASAP

© 2025 My Florida Regional MLS DBA Stellar MLS. All Rights Reserved.
Bought with MAVREALTY
"My job is to find and attract mastery-based agents to the office, protect the culture, and make sure everyone is happy! "






