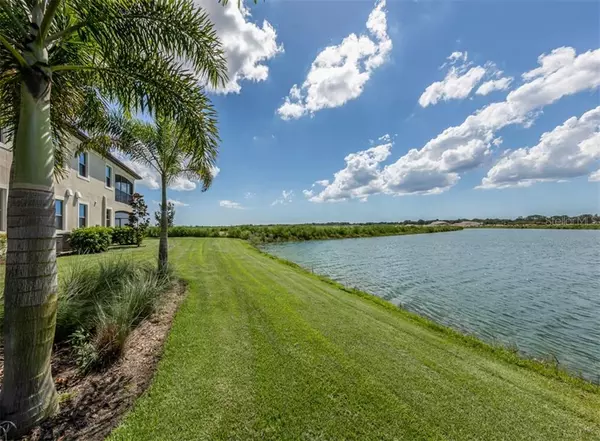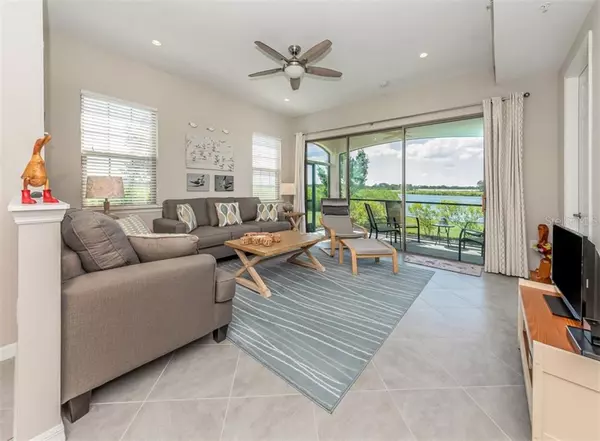$242,000
$249,900
3.2%For more information regarding the value of a property, please contact us for a free consultation.
2 Beds
2 Baths
1,398 SqFt
SOLD DATE : 11/06/2020
Key Details
Sold Price $242,000
Property Type Condo
Sub Type Condominium
Listing Status Sold
Purchase Type For Sale
Square Footage 1,398 sqft
Price per Sqft $173
Subdivision Toscana Isles
MLS Listing ID N6110591
Sold Date 11/06/20
Bedrooms 2
Full Baths 2
Condo Fees $806
Construction Status Inspections
HOA Fees $71/qua
HOA Y/N Yes
Year Built 2018
Annual Tax Amount $3,929
Property Description
Lovely, newer ground-floor condo with two bedrooms, two baths, and a spacious den located on a pretty lake in popular and amenity-rich Toscana Isles! Open concept living area has tile floors on the diagonal; kitchen has granite counters and stainless steel appliances. The peaceful master bedroom features a trey ceiling with water view from the lanai. Master bath has dual sinks and stall shower; hall bath has tub with shower. Ceiling fans and hurricane shutters, too! Toscana Isles is pet friendly and has, according to its HOA Website, an "amenity center (with) over 8,000 square feet and includes a resort style infinity-edge pool, state of the art fitness center, lakefront activities room, tennis and bocce courts, a large fire pit, and even a dog park. Residents are also permitted to go fishing, kayaking, and canoeing on more than 200 acres of ponds within the community." This property is very convenient to I-75 as well as Laurel Road for direct to Nokomis or Jacaranda Blvd to Venice. Come see, come buy!
Location
State FL
County Sarasota
Community Toscana Isles
Zoning V
Rooms
Other Rooms Den/Library/Office, Great Room
Interior
Interior Features Ceiling Fans(s), Eat-in Kitchen, High Ceilings, Open Floorplan, Walk-In Closet(s), Window Treatments
Heating Electric
Cooling Central Air
Flooring Carpet, Ceramic Tile
Furnishings Unfurnished
Fireplace false
Appliance Dishwasher, Disposal, Dryer, Electric Water Heater, Microwave, Range, Refrigerator, Washer
Laundry Inside
Exterior
Exterior Feature Hurricane Shutters, Irrigation System, Lighting, Rain Gutters, Sliding Doors, Sprinkler Metered
Parking Features Garage Door Opener
Garage Spaces 1.0
Community Features Boat Ramp, Deed Restrictions, Fitness Center, Gated, Irrigation-Reclaimed Water, Pool, Sidewalks, Tennis Courts, Water Access
Utilities Available Cable Available, Underground Utilities
Amenities Available Fitness Center, Gated, Lobby Key Required, Recreation Facilities
View Y/N 1
View Water
Roof Type Tile
Porch Porch, Screened
Attached Garage true
Garage true
Private Pool No
Building
Lot Description In County, Level, Paved
Story 2
Entry Level One
Foundation Slab
Lot Size Range Non-Applicable
Builder Name DR Horton
Sewer Public Sewer
Water Public
Architectural Style Traditional
Structure Type Block,Stucco
New Construction false
Construction Status Inspections
Others
Pets Allowed Yes
HOA Fee Include Pool,Escrow Reserves Fund,Maintenance Structure,Maintenance Grounds,Recreational Facilities
Senior Community No
Ownership Fee Simple
Monthly Total Fees $340
Acceptable Financing Cash, Conventional
Membership Fee Required Required
Listing Terms Cash, Conventional
Num of Pet 2
Special Listing Condition None
Read Less Info
Want to know what your home might be worth? Contact us for a FREE valuation!

Our team is ready to help you sell your home for the highest possible price ASAP

© 2025 My Florida Regional MLS DBA Stellar MLS. All Rights Reserved.
Bought with PALMERHOUSE PROPERTIES
"My job is to find and attract mastery-based agents to the office, protect the culture, and make sure everyone is happy! "






