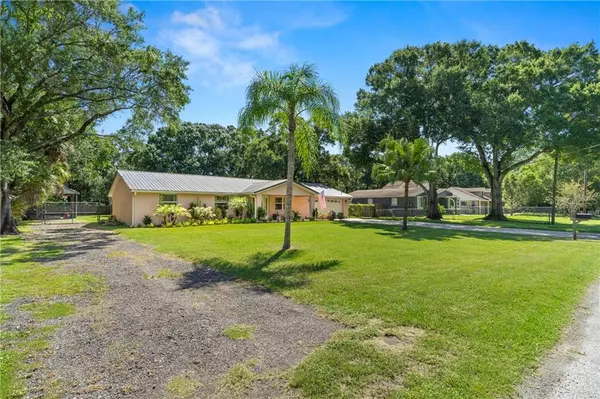$335,000
$325,000
3.1%For more information regarding the value of a property, please contact us for a free consultation.
4 Beds
2 Baths
1,922 SqFt
SOLD DATE : 07/27/2020
Key Details
Sold Price $335,000
Property Type Single Family Home
Sub Type Single Family Residence
Listing Status Sold
Purchase Type For Sale
Square Footage 1,922 sqft
Price per Sqft $174
Subdivision Elliott & Harrison Sub
MLS Listing ID U8087931
Sold Date 07/27/20
Bedrooms 4
Full Baths 2
HOA Y/N No
Year Built 1981
Annual Tax Amount $4,497
Lot Size 0.550 Acres
Acres 0.55
Lot Dimensions 120x200
Property Description
Welcome home! If you love to entertain, you are going to love the huge, open floor plan that leads out to covered back porch and over-sized back yard (total acreage is .55.) This home was completely gutted and remodeled by local Sosa Home Builders Inc. The metal roof was installed in 2015, everything else was new in 2017. By new, I mean everything, top to bottom, inside out. The attic has R38 insulation, combined with the new HVAC system you will be enjoying low electric bills all year (without the need for solar panels!) Owners say the average electric is about $100/month, with a high of $120/mo in the summer! There are two septic systems, one for the main sewage and a separate one for the gray water. In 2017 both were installed new. In 2019 a new septic pump was added. Owners have added dimmable Smart light switches throughout the house. These can be programmed to be controlled through your cell phone. There is a huge structure that was used for RV storage. Could be used for boat and other water toys and will require some new siding. There is a large dog run attached to the garage so your furry pets can get out for some fresh air while you are away. You have an oversized 2 car garage with a parking pad that can easily hold 6 cars. Best is that you are in unincorporated Hillsborough, so no deed restrictions.
Location
State FL
County Hillsborough
Community Elliott & Harrison Sub
Zoning RSC-6
Interior
Interior Features Cathedral Ceiling(s), Ceiling Fans(s), Living Room/Dining Room Combo, Solid Surface Counters, Walk-In Closet(s), Window Treatments
Heating Central
Cooling Central Air
Flooring Tile
Fireplace false
Appliance Dishwasher, Disposal, Electric Water Heater, Microwave, Range, Refrigerator
Laundry In Garage
Exterior
Exterior Feature Fence, French Doors, Gray Water System
Parking Features Garage Door Opener, Parking Pad
Garage Spaces 2.0
Fence Chain Link, Wood
Community Features None
Utilities Available BB/HS Internet Available, Cable Connected, Public, Street Lights
Roof Type Metal
Porch Covered, Rear Porch
Attached Garage true
Garage true
Private Pool No
Building
Lot Description Flood Insurance Required, FloodZone, In County, Paved, Unincorporated
Story 1
Entry Level One
Foundation Slab
Lot Size Range 1/2 Acre to 1 Acre
Sewer Septic Tank
Water None
Architectural Style Ranch
Structure Type Stucco,Wood Frame
New Construction false
Schools
Elementary Schools Bay Crest-Hb
Middle Schools Davidsen-Hb
High Schools Alonso-Hb
Others
Senior Community No
Ownership Fee Simple
Acceptable Financing Cash, Conventional, VA Loan
Listing Terms Cash, Conventional, VA Loan
Special Listing Condition None
Read Less Info
Want to know what your home might be worth? Contact us for a FREE valuation!

Our team is ready to help you sell your home for the highest possible price ASAP

© 2024 My Florida Regional MLS DBA Stellar MLS. All Rights Reserved.
Bought with KELLER WILLIAMS REALTY
"My job is to find and attract mastery-based agents to the office, protect the culture, and make sure everyone is happy! "






