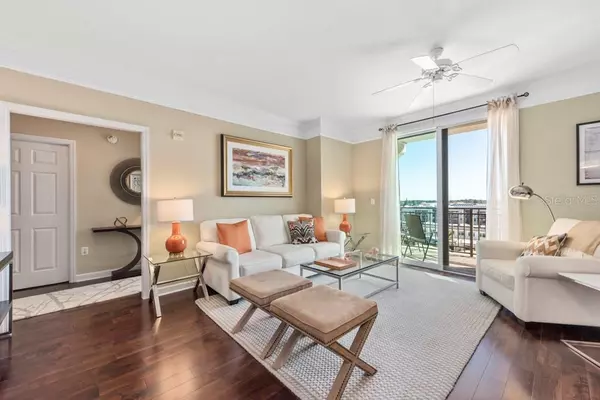$317,500
$324,900
2.3%For more information regarding the value of a property, please contact us for a free consultation.
2 Beds
2 Baths
1,120 SqFt
SOLD DATE : 04/15/2021
Key Details
Sold Price $317,500
Property Type Condo
Sub Type Condominium
Listing Status Sold
Purchase Type For Sale
Square Footage 1,120 sqft
Price per Sqft $283
Subdivision Renaissance 1
MLS Listing ID A4488511
Sold Date 04/15/21
Bedrooms 2
Full Baths 2
Condo Fees $2,196
Construction Status Inspections
HOA Y/N No
Year Built 2001
Annual Tax Amount $3,357
Lot Size 2.710 Acres
Acres 2.71
Property Description
This gorgeous, designer-like, move-in ready 2 bedroom/2 bathroom condo is located in the Renaissance, in the upward trending and vibrant Rosemary District. East facing, this meticulously maintained, 7th floor condo is brightly filled throughout with morning sun and the beautiful acacia wood floors glisten. Located on the quiet side of the property, it has great city views from both bedrooms and living/dining areas. The private open balcony provides front row seats to view spectacular sunrises, fireworks, and space launches; or enjoy morning coffee basking in the sun and relaxing to the ambient soothing sounds of the fountains below.
Unique to this specific unit, unlike others, is its immense storage capacity. From the large entryway coat closet, to the wide double doored kitchen pantry, to the full-size laundry room complete with standard sized (not stacked) washer and dryer and loads of shelving…all of your belongings will be well placed. Additional storage includes a storage locker and bike storage room. The split floor plan provides a spacious living room with a designated dining space and the bedrooms are located on either side of the main living area. The large Master bedroom en-suite has his and her closets and the “Guest” wing has a hall providing guests separate access to the oversized bathroom, and the second bedroom boasts an extra-large walk-in closet.
The Renaissance is a 5-star amenity-rich property providing owners, their pets, and their guests, a living experience comparable to none other. Every day is like a vacation with an onsite concierge, 24/7 security, fobbed entry, full gym, theatre/media room, library, business center, and gathering rooms galore. Its outside amenities include a well-appointed heated pool with plenty of sunshine, chaises, umbrellas and pergolas and a separate area for outdoor gathering, dining and barbequing. Move-ins are a breeze with designated service elevators. This unit has one assigned parking space in the covered garage.
Located across the street from Sarasota Bay and the Van Wezel, the Renaissance is a short stroll to downtown Sarasota where you'll have access to vast and wonderful shopping, dining, and entertainment venues along with marine adventures and much more. The sunny and sandy shores of Lido Key, Siesta Key and Longboat Key are easily accessible and just a short 10–20-minute drive.
Location
State FL
County Sarasota
Community Renaissance 1
Zoning DTB
Interior
Interior Features Ceiling Fans(s), Elevator, High Ceilings, Kitchen/Family Room Combo, Living Room/Dining Room Combo, Open Floorplan, Stone Counters, Thermostat
Heating Central, Electric
Cooling Central Air
Flooring Ceramic Tile, Hardwood, Tile
Fireplace false
Appliance Dishwasher, Disposal, Dryer, Microwave, Range, Washer
Laundry Laundry Room
Exterior
Exterior Feature Balcony, Outdoor Grill, Sidewalk, Sliding Doors, Storage
Parking Features Assigned, Covered
Garage Spaces 1.0
Pool Gunite, Heated, In Ground, Lap, Lighting
Community Features Association Recreation - Lease, Deed Restrictions, Fitness Center, Sidewalks, Water Access
Utilities Available Electricity Connected, Public, Sewer Connected, Street Lights, Water Connected
Amenities Available Elevator(s), Fitness Center, Lobby Key Required, Maintenance, Pool, Security, Storage
View City, Pool
Roof Type Membrane
Porch Deck, Patio, Porch
Attached Garage true
Garage true
Private Pool No
Building
Lot Description City Limits, Near Public Transit, Sidewalk, Paved
Story 16
Entry Level One
Foundation Slab
Sewer Public Sewer
Water Public
Structure Type Concrete
New Construction false
Construction Status Inspections
Schools
Elementary Schools Alta Vista Elementary
Middle Schools Booker Middle
High Schools Booker High
Others
Pets Allowed Yes
HOA Fee Include 24-Hour Guard,Cable TV,Common Area Taxes,Pool,Escrow Reserves Fund,Fidelity Bond,Insurance,Maintenance Structure,Maintenance Grounds,Management,Pest Control,Pool,Private Road,Recreational Facilities,Security,Sewer,Trash,Water
Senior Community No
Pet Size Small (16-35 Lbs.)
Ownership Condominium
Monthly Total Fees $732
Acceptable Financing Cash, Conventional
Membership Fee Required None
Listing Terms Cash, Conventional
Num of Pet 2
Special Listing Condition None
Read Less Info
Want to know what your home might be worth? Contact us for a FREE valuation!

Our team is ready to help you sell your home for the highest possible price ASAP

© 2025 My Florida Regional MLS DBA Stellar MLS. All Rights Reserved.
Bought with ALLISON JAMES ESTATES & HOMES
"My job is to find and attract mastery-based agents to the office, protect the culture, and make sure everyone is happy! "






