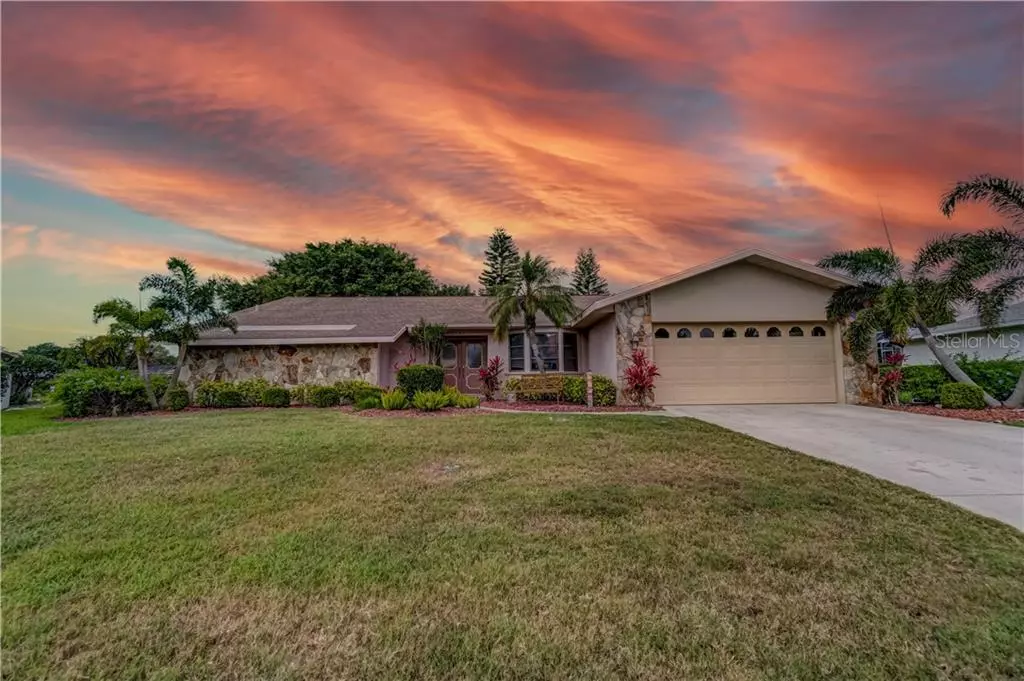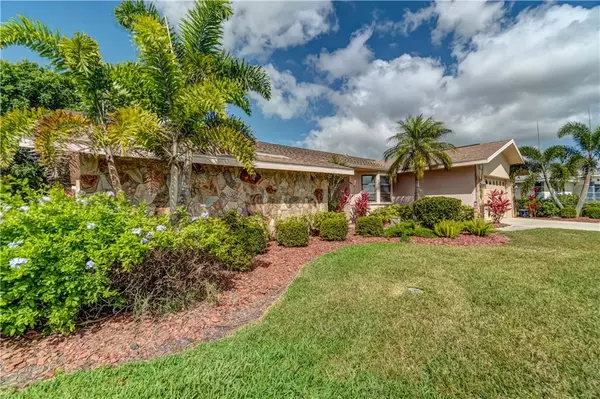$451,000
$409,999
10.0%For more information regarding the value of a property, please contact us for a free consultation.
3 Beds
3 Baths
2,025 SqFt
SOLD DATE : 05/03/2021
Key Details
Sold Price $451,000
Property Type Single Family Home
Sub Type Single Family Residence
Listing Status Sold
Purchase Type For Sale
Square Footage 2,025 sqft
Price per Sqft $222
Subdivision Heritage Lake Ests
MLS Listing ID N6114388
Sold Date 05/03/21
Bedrooms 3
Full Baths 2
Half Baths 1
Construction Status Financing,No Contingency
HOA Fees $29/ann
HOA Y/N Yes
Year Built 1983
Annual Tax Amount $2,678
Lot Size 0.280 Acres
Acres 0.28
Property Description
DUE TO MULTIPLE OFFER SCENARIO BEST AND LAST OFFER IS DUE BY 3/20 AT 5 PM. Welcome to paradise and get ready to feel at home. This property comes with lake views where you can feel the tranquil ambiance in your own yard! The pool maintenance is paid for until 2022! Come check out the newly custom-built counter space that has a wine chiller and a LARGE ice machine. Watch the sunset from your common room area and turn on your fireplace during the breezy nights. The WiFi Nest Thermostat and all the appliances will stay with the new homeowners! This floor plan allows you to enjoy every room with natural Florida light. Situated with mature landscaping make this property sensational and a must-see. The only irony about this home is that it is centrally located in a secluded area! It is within 5 miles of the beaches, downtown Venice, schools, shops, and popular restaurants. If you're looking for a low-maintenance property, low annual fees, no CDD, in a quiet location, then this home is the one for you! You won't want to miss out. Call and schedule your private showing today!
Location
State FL
County Sarasota
Community Heritage Lake Ests
Zoning RSF2
Rooms
Other Rooms Attic, Formal Dining Room Separate, Formal Living Room Separate, Inside Utility
Interior
Interior Features Cathedral Ceiling(s), Ceiling Fans(s), Kitchen/Family Room Combo, Split Bedroom, Stone Counters, Vaulted Ceiling(s), Walk-In Closet(s)
Heating Central, Electric
Cooling Central Air
Flooring Carpet, Ceramic Tile, Wood
Fireplaces Type Family Room, Wood Burning
Furnishings Unfurnished
Fireplace true
Appliance Convection Oven, Dishwasher, Disposal, Dryer, Electric Water Heater, Range, Refrigerator, Washer
Exterior
Exterior Feature Irrigation System, Lighting, Outdoor Shower, Rain Gutters, Sliding Doors
Parking Features Garage Door Opener, Workshop in Garage
Garage Spaces 2.0
Pool Auto Cleaner, Heated, Screen Enclosure, Solar Heat
Community Features Buyer Approval Required, Deed Restrictions, Irrigation-Reclaimed Water
Utilities Available Cable Available, Electricity Connected, Fiber Optics, Public, Sprinkler Well
Waterfront Description Lake
View Y/N 1
View Garden, Pool, Trees/Woods, Water
Roof Type Shingle
Porch Covered, Deck, Patio, Porch, Screened
Attached Garage false
Garage true
Private Pool Yes
Building
Lot Description In County, Near Golf Course, Street Dead-End, Paved
Entry Level One
Foundation Slab
Lot Size Range 1/4 to less than 1/2
Sewer Public Sewer
Water Canal/Lake For Irrigation, Public, Well
Architectural Style Traditional
Structure Type Block
New Construction false
Construction Status Financing,No Contingency
Schools
Elementary Schools Taylor Ranch Elementary
Middle Schools Venice Area Middle
High Schools Venice Senior High
Others
Pets Allowed Yes
Senior Community No
Ownership Fee Simple
Monthly Total Fees $29
Acceptable Financing Cash, Conventional, FHA, VA Loan
Membership Fee Required Required
Listing Terms Cash, Conventional, FHA, VA Loan
Special Listing Condition None
Read Less Info
Want to know what your home might be worth? Contact us for a FREE valuation!

Our team is ready to help you sell your home for the highest possible price ASAP

© 2025 My Florida Regional MLS DBA Stellar MLS. All Rights Reserved.
Bought with NEXTHOME IN THE SUN
"My job is to find and attract mastery-based agents to the office, protect the culture, and make sure everyone is happy! "






