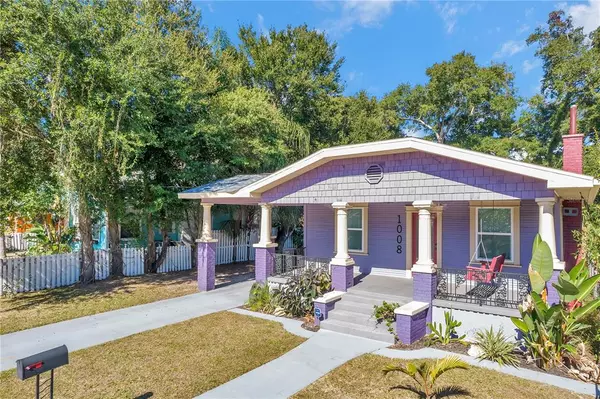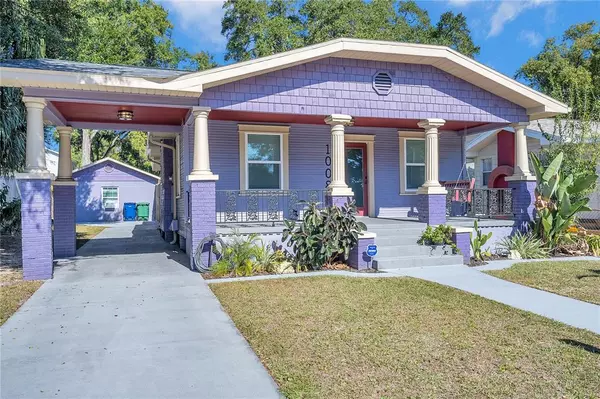$455,000
$449,000
1.3%For more information regarding the value of a property, please contact us for a free consultation.
3 Beds
3 Baths
1,558 SqFt
SOLD DATE : 02/18/2022
Key Details
Sold Price $455,000
Property Type Single Family Home
Sub Type Single Family Residence
Listing Status Sold
Purchase Type For Sale
Square Footage 1,558 sqft
Price per Sqft $292
Subdivision Clays E S Rev Map
MLS Listing ID U8144967
Sold Date 02/18/22
Bedrooms 3
Full Baths 3
Construction Status Financing
HOA Y/N No
Year Built 1920
Annual Tax Amount $4,854
Lot Size 6,534 Sqft
Acres 0.15
Lot Dimensions 52x122
Property Description
WOAH - you have to check out this meticulously maintained and welcoming home! Tons of potential for a home to grow in AND space for your loved ones. One for YOU and one for your GUEST! Check out this adorable 2 bed l 2 bath single family + a BONUS rooms, with a 1 bed l 1 bath guest house situated right in your back yard. Talk about the kitchen of your DREAMS. Sporting granite countertops, beautiful wood cabinets, and stainless Steele appliances - you will never want to leave. The Master suite is the perfect size with its own full bathroom for the head of the household. The living, dining/great room is large and open for lots of space to entertain your family and friends. As you walk out of the living room sliding glass doors you'll find a super cozy patio, and a large pool to take a dip in. Outdoor living at it's finest! It's really a convenient location in the HEART of Tampa. As well with nearby shopping mall, hospital, schools, restaurants, parks, easy interstate access, and many other amenities. What are you waiting for? You have to check this house
out now - come see it today! Get your virtual tour here: https://www.zillow.com/view-3d-home/23c01691-b278-4682-b3fb-06466ca2fa1d
Location
State FL
County Hillsborough
Community Clays E S Rev Map
Zoning RS-50
Rooms
Other Rooms Bonus Room
Interior
Interior Features Built-in Features, Ceiling Fans(s), Eat-in Kitchen, High Ceilings, Living Room/Dining Room Combo, Master Bedroom Main Floor, Open Floorplan, Solid Wood Cabinets, Split Bedroom, Stone Counters, Thermostat
Heating Central
Cooling Central Air
Flooring Laminate, Tile
Fireplace true
Appliance Cooktop, Microwave, Range, Refrigerator
Exterior
Exterior Feature Fence, Rain Gutters, Sidewalk
Garage Spaces 1.0
Fence Wood
Pool Gunite, In Ground, Lighting
Utilities Available BB/HS Internet Available, Cable Available, Cable Connected, Electricity Available, Electricity Connected, Phone Available, Public, Sewer Available, Sewer Connected, Water Available, Water Connected
Roof Type Shingle
Porch Covered, Front Porch, Patio, Porch, Rear Porch
Attached Garage true
Garage true
Private Pool Yes
Building
Story 1
Entry Level One
Foundation Crawlspace
Lot Size Range 0 to less than 1/4
Sewer Public Sewer
Water Public
Architectural Style Bungalow, Craftsman
Structure Type Block,Concrete,Stone,Wood Frame
New Construction false
Construction Status Financing
Schools
Elementary Schools Potter-Hb
Middle Schools Mclane-Hb
High Schools Middleton-Hb
Others
Pets Allowed Yes
Senior Community No
Ownership Fee Simple
Acceptable Financing Cash, Conventional, FHA, VA Loan
Listing Terms Cash, Conventional, FHA, VA Loan
Special Listing Condition None
Read Less Info
Want to know what your home might be worth? Contact us for a FREE valuation!

Our team is ready to help you sell your home for the highest possible price ASAP

© 2025 My Florida Regional MLS DBA Stellar MLS. All Rights Reserved.
Bought with COMPASS FLORIDA, LLC
"My job is to find and attract mastery-based agents to the office, protect the culture, and make sure everyone is happy! "






