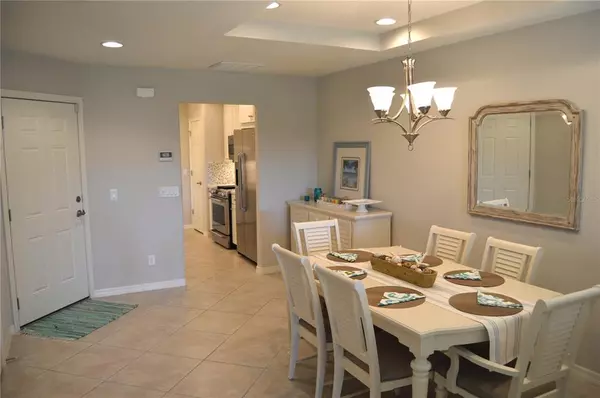$413,250
$364,900
13.3%For more information regarding the value of a property, please contact us for a free consultation.
3 Beds
3 Baths
1,627 SqFt
SOLD DATE : 03/21/2022
Key Details
Sold Price $413,250
Property Type Condo
Sub Type Condominium
Listing Status Sold
Purchase Type For Sale
Square Footage 1,627 sqft
Price per Sqft $253
Subdivision Palma Sola Trace
MLS Listing ID A4524293
Sold Date 03/21/22
Bedrooms 3
Full Baths 2
Half Baths 1
Condo Fees $838
Construction Status No Contingency
HOA Fees $68/qua
HOA Y/N Yes
Originating Board Stellar MLS
Year Built 2014
Annual Tax Amount $3,617
Property Description
Welcome to Palma Sola Trace!
It's the perfect location. Less than 5 miles to Anna Maria Beaches. Shopping and restaurants conveniently nearby,
Pride of ownership abounds in this tastefully appointed 3 bedroom 2 1/2 bath Townhome.
The kitchen boasts solid surface countertops, gorgeous upgraded 42 inch cabinets, tiled backsplash, GE Cafe stainless steel appliances and a pantry for extra storage. Access to the garage from the kitchen for easy access.
The main floor also offers upgraded ceramic tile, powder room, a spacious dining and living room. From the living room enter your screened lanai that opens to a sunny private green area.
The second floor has 3 bedrooms, 2 baths, the primary bedroom with an ensuite and walk-in closet.
The washer and dryer are also on the 2nd floor for your convenience.
This home also includes upgraded accordion hurricane shutters. Steel cabinets in garage are included.
Enjoy the amenities that include a heated lagoon shaped pool, community center, fitness center and playground giving you a resort lifestyle feeling.
Location
State FL
County Manatee
Community Palma Sola Trace
Zoning PDP
Interior
Interior Features Ceiling Fans(s), High Ceilings, Master Bedroom Upstairs, Solid Surface Counters, Solid Wood Cabinets, Split Bedroom, Walk-In Closet(s), Window Treatments
Heating Electric
Cooling Central Air
Flooring Carpet, Ceramic Tile
Fireplace false
Appliance Dishwasher, Disposal, Dryer, Electric Water Heater, Microwave, Range, Refrigerator, Washer
Laundry Upper Level
Exterior
Exterior Feature Sidewalk, Sliding Doors, Tennis Court(s)
Parking Features Driveway, Garage Door Opener, Guest
Garage Spaces 1.0
Community Features Association Recreation - Owned, Deed Restrictions, Fitness Center, Irrigation-Reclaimed Water, Playground, Pool, Sidewalks
Utilities Available Cable Connected, Electricity Connected, Public, Street Lights, Water Connected
View Park/Greenbelt
Roof Type Shingle
Attached Garage true
Garage true
Private Pool No
Building
Lot Description City Limits, Sidewalk, Paved
Story 2
Entry Level Two
Foundation Slab
Lot Size Range Non-Applicable
Sewer Public Sewer
Water Public
Structure Type Block, Stucco
New Construction false
Construction Status No Contingency
Schools
Elementary Schools Sea Breeze Elementary
Middle Schools W.D. Sugg Middle
High Schools Bayshore High
Others
Pets Allowed Yes
HOA Fee Include Cable TV, Pool, Escrow Reserves Fund, Maintenance Structure, Maintenance Grounds
Senior Community No
Pet Size Large (61-100 Lbs.)
Ownership Condominium
Monthly Total Fees $348
Acceptable Financing Cash, Conventional
Membership Fee Required Required
Listing Terms Cash, Conventional
Num of Pet 2
Special Listing Condition None
Read Less Info
Want to know what your home might be worth? Contact us for a FREE valuation!

Our team is ready to help you sell your home for the highest possible price ASAP

© 2025 My Florida Regional MLS DBA Stellar MLS. All Rights Reserved.
Bought with MICHAEL SAUNDERS & COMPANY
"My job is to find and attract mastery-based agents to the office, protect the culture, and make sure everyone is happy! "






