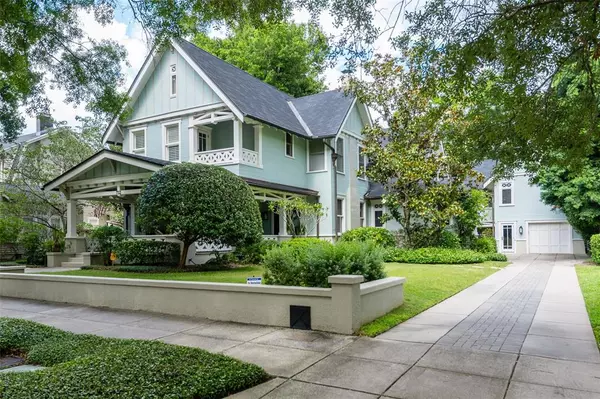$3,550,000
$3,499,000
1.5%For more information regarding the value of a property, please contact us for a free consultation.
5 Beds
7 Baths
4,835 SqFt
SOLD DATE : 08/01/2022
Key Details
Sold Price $3,550,000
Property Type Single Family Home
Sub Type Single Family Residence
Listing Status Sold
Purchase Type For Sale
Square Footage 4,835 sqft
Price per Sqft $734
Subdivision Morrison Grove Sub
MLS Listing ID T3370113
Sold Date 08/01/22
Bedrooms 5
Full Baths 5
Half Baths 2
Construction Status Inspections
HOA Y/N No
Originating Board Stellar MLS
Year Built 1914
Annual Tax Amount $18,105
Lot Size 10,890 Sqft
Acres 0.25
Lot Dimensions 86x129
Property Description
Set on almost a lot and a half, on one of the prettiest streets in Hyde Park's Golden Triangle, this property exudes quality and custom details at every turn. Originally built in 1914, the home has undergone a complete custom renovation by premier architecture and construction firm Soleil Design Build. Walking up to the wrap around front porch you first notice the large rare 42 inch wide front door. Throughout the first level are beautiful quarter sawn oak floors, accented by copper, tin and box beam ceiling. Working fireplaces can be found in both the living room and library, the library also has an additional entrance from the front porch. The one of a kind gourmet chef's kitchen is the center of the home, with Brazilian granite counters and solid wood cabinets. The large island with copper farmhouse sink has two Meile dishwashers. An oversized Sub-Zero side by side refrigerator and freezer is flanked by duel wine coolers ( one for whites, the other for reds). The 6 burner Viking gas range has a double griddle and warming drawer. Across the island is a beverage bar with prep sink, icemaker and refrigerator drawers. There is also a walk-in pantry on the way to the mud room. This mud room has a full washer/dryer, sink and custom wood storage lockers. The same Brazilian granite is used in here, only cross cut. Open to the kitchen is the almost 21x17 foot family room and 14x14 breakfast room area. Both of these have French doors leading to the large back porch, which has both a dining and seating area. From a small open butlers pantry off the breakfast area a full dining room, and powder bath, can be found. The second floor consist of 4 bedrooms, 3 full baths and the second full laundry room for the home. The master bedroom with en-suite bath is like none other. The Anne Sacks stone mosaic tiles were commissioned in color and design for a true one of a kind finish. The infinity Jacuzzi tub is partnered by an oversized steam shower with rain, hand held and side shower heads. There are double sinks and a separate water closet room. A second bedroom is also en-suite, with the third and fourth sharing a Jack and Jill bath. The floors on this level are wonderful grade A reclaimed heart of pine. The third floor has a spacious office with built-ins and storage, that could double as a fifth main house bedroom. There is a full bath and two open bonus areas ( one currently being used as a movie/video game space) on this floor. The carriage house rivals any black forest chateau, with soaring cathedral ceilings and rich wood details. There is a breakfast bar, separate bedroom and full bath. The bedroom balcony is overlooking the pool. The outdoor kitchen is equipped with Viking grill/ rotisserie, and a beverage refrigerator. A half pool bath is adjacent with onyx details. The roof on both structures is Ecostar Majestic Slate, a synthetic product that is almost indestructible, but has the look and feel of stone slate. Copper gutters finish off the original feel. The large pool with separate spa completes the back area. The details of this home are amazing and must be seen to truly be understood. All products used during the renovation were of above top quality. Four blocks to Hyde Park Village, 2 blocks to Bayshore Blvd, and in the heart of one of the best school districts in the state.
Location
State FL
County Hillsborough
Community Morrison Grove Sub
Zoning RS-60
Rooms
Other Rooms Attic, Bonus Room, Den/Library/Office, Formal Dining Room Separate, Inside Utility
Interior
Interior Features Built-in Features, Ceiling Fans(s), Crown Molding, High Ceilings, Kitchen/Family Room Combo, Master Bedroom Upstairs, Solid Wood Cabinets, Stone Counters, Walk-In Closet(s), Wet Bar, Window Treatments
Heating Central
Cooling Central Air
Flooring Marble, Wood
Fireplace true
Appliance Dishwasher, Disposal, Dryer, Gas Water Heater, Ice Maker, Microwave, Range, Range Hood, Refrigerator, Tankless Water Heater, Washer, Wine Refrigerator
Laundry Laundry Room
Exterior
Exterior Feature Balcony, French Doors, Irrigation System, Lighting
Garage Spaces 1.0
Fence Fenced
Pool In Ground
Utilities Available Cable Available, Public, Street Lights
Roof Type Shingle, Slate
Porch Covered, Front Porch, Rear Porch, Wrap Around
Attached Garage false
Garage true
Private Pool Yes
Building
Lot Description Historic District, Oversized Lot
Story 2
Entry Level Three Or More
Foundation Crawlspace
Lot Size Range 1/4 to less than 1/2
Sewer Public Sewer
Water Public
Architectural Style Bungalow, Historic, Traditional
Structure Type Wood Siding
New Construction false
Construction Status Inspections
Schools
Elementary Schools Gorrie-Hb
Middle Schools Wilson-Hb
High Schools Plant-Hb
Others
Pets Allowed Yes
Senior Community No
Ownership Fee Simple
Acceptable Financing Cash, Conventional
Membership Fee Required Optional
Listing Terms Cash, Conventional
Special Listing Condition None
Read Less Info
Want to know what your home might be worth? Contact us for a FREE valuation!

Our team is ready to help you sell your home for the highest possible price ASAP

© 2024 My Florida Regional MLS DBA Stellar MLS. All Rights Reserved.
Bought with KELLER WILLIAMS TAMPA CENTRAL

"My job is to find and attract mastery-based agents to the office, protect the culture, and make sure everyone is happy! "






