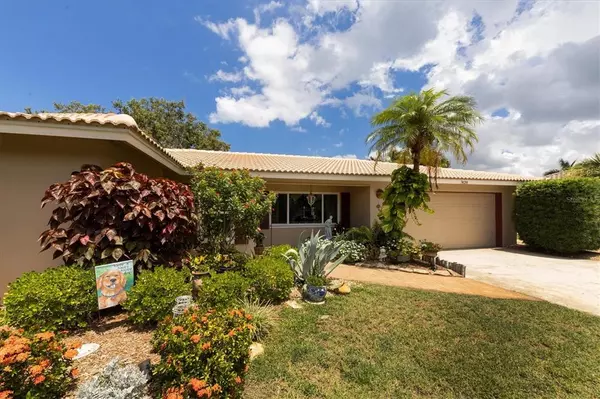$615,000
$614,900
For more information regarding the value of a property, please contact us for a free consultation.
3 Beds
2 Baths
1,828 SqFt
SOLD DATE : 08/19/2022
Key Details
Sold Price $615,000
Property Type Single Family Home
Sub Type Single Family Residence
Listing Status Sold
Purchase Type For Sale
Square Footage 1,828 sqft
Price per Sqft $336
Subdivision Gulf Gate Woods
MLS Listing ID A4541120
Sold Date 08/19/22
Bedrooms 3
Full Baths 2
HOA Fees $6/ann
HOA Y/N Yes
Originating Board Stellar MLS
Year Built 1973
Annual Tax Amount $1,238
Lot Size 8,712 Sqft
Acres 0.2
Property Description
Meticulously cared for and ready for you to move in! This 3 bed/2 bath/2 car garage home has been tastefully updated, offering easy to clean ceramic tile and Pergo wood laminate floors, spacious eat-in kitchen with island perfect for entertaining and a renovated master bath's shower that will help you relax and unwind! Enjoy your beverages and outdoor time in the maintenance-free, amazingly landscaped, park-like, fenced in back yard with the spectacular 2017 built Indigo saltwater, heated pool and pool cage. Nestled in the 2 car garage is an air conditioned workshop or craft room! The clay tile roof and block structure provide the assurance of a home that was built for generations. Very private setting in a quiet neighborhood just minutes to restaurants, shopping, the library, downtown Sarasota, I-75 and the beautiful Siesta Key beach!
Location
State FL
County Sarasota
Community Gulf Gate Woods
Zoning RSF3
Rooms
Other Rooms Florida Room
Interior
Interior Features Ceiling Fans(s), Eat-in Kitchen, Living Room/Dining Room Combo, Open Floorplan, Thermostat, Walk-In Closet(s), Window Treatments
Heating Central, Electric
Cooling Central Air
Flooring Ceramic Tile, Laminate
Fireplace false
Appliance Dishwasher, Disposal, Dryer, Electric Water Heater, Microwave, Refrigerator, Washer
Laundry Inside, Laundry Room
Exterior
Exterior Feature Lighting, Sidewalk, Sliding Doors
Parking Features Driveway, Garage Door Opener, Workshop in Garage
Garage Spaces 2.0
Fence Fenced, Vinyl, Wood
Pool Heated, In Ground, Salt Water, Screen Enclosure
Utilities Available Public
Roof Type Tile
Porch Covered, Patio, Screened
Attached Garage true
Garage true
Private Pool Yes
Building
Lot Description In County, Paved
Story 1
Entry Level One
Foundation Slab
Lot Size Range 0 to less than 1/4
Sewer Public Sewer
Water Public
Structure Type Block, Stucco
New Construction false
Schools
Elementary Schools Gulf Gate Elementary
Middle Schools Brookside Middle
High Schools Riverview High
Others
Pets Allowed Yes
Senior Community No
Ownership Fee Simple
Monthly Total Fees $6
Acceptable Financing Cash, Conventional
Membership Fee Required Optional
Listing Terms Cash, Conventional
Special Listing Condition None
Read Less Info
Want to know what your home might be worth? Contact us for a FREE valuation!

Our team is ready to help you sell your home for the highest possible price ASAP

© 2025 My Florida Regional MLS DBA Stellar MLS. All Rights Reserved.
Bought with COMPASS FLORIDA LLC
"My job is to find and attract mastery-based agents to the office, protect the culture, and make sure everyone is happy! "






