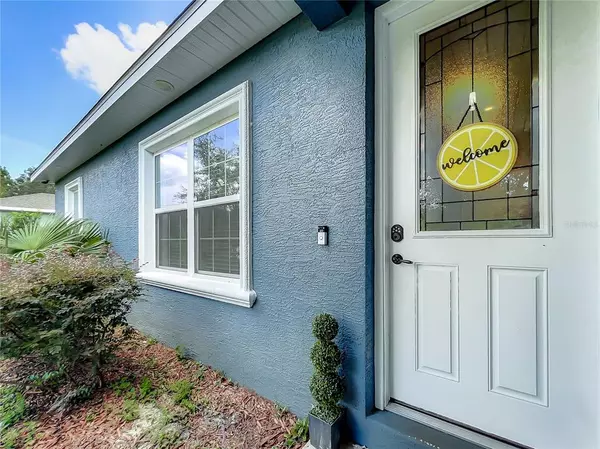$299,000
$305,000
2.0%For more information regarding the value of a property, please contact us for a free consultation.
3 Beds
2 Baths
1,496 SqFt
SOLD DATE : 09/15/2022
Key Details
Sold Price $299,000
Property Type Single Family Home
Sub Type Single Family Residence
Listing Status Sold
Purchase Type For Sale
Square Footage 1,496 sqft
Price per Sqft $199
Subdivision Citrus Spgs Unit 03
MLS Listing ID OM644688
Sold Date 09/15/22
Bedrooms 3
Full Baths 2
HOA Y/N No
Originating Board Stellar MLS
Year Built 2019
Annual Tax Amount $2,428
Lot Size 0.460 Acres
Acres 0.46
Lot Dimensions 80x125
Property Description
No detail is overlooked in this absolutely gorgeous home on .46 of an acre built in 2019. This 3 bedroom 2 bathroom open floor plan home with wood tile flooring throughout is meticulously maintained and offers so many upgrades. It is truly a step above the rest. Walking in to the home you can't help but notice tall doors, high ceilings, custom tray ceiling in the living room and, a beautiful kitchen. The kitchen has granite counter tops, almost new stainless steel appliances, a large farm sink and lots of cabinet space. It also has a bar area with seating and a dining area. The large master suite features a walk in closet, a tiled walk in shower, and granite counter tops. The home is a split floor plan with the guest bedrooms sharing a bathroom with granite countertops. The home has an open front porch and back porch that both feature a stunning wood ceiling and are perfect for enjoying the outdoors. The home also features an oversized garage and an indoor laundry room.
This home is located close to the Dunnellon, Beverly Hills Cryrstal River and only a short commute to Ocala. The Rainbow River, Gulf of Mexico, shopping and hospitals are all within a short distance from the home. The banana tree, the fence/gated dog run, and the ac unit in the garage do not convey.
Location
State FL
County Citrus
Community Citrus Spgs Unit 03
Zoning PDR
Interior
Interior Features Eat-in Kitchen, Kitchen/Family Room Combo, Open Floorplan, Tray Ceiling(s)
Heating Central
Cooling Central Air
Flooring Tile
Fireplace false
Appliance Dishwasher, Range, Refrigerator
Exterior
Exterior Feature Other
Garage Spaces 2.0
Utilities Available Electricity Connected
Roof Type Shingle
Attached Garage true
Garage true
Private Pool No
Building
Story 1
Entry Level One
Foundation Slab
Lot Size Range 1/4 to less than 1/2
Sewer Septic Tank
Water Public
Structure Type Block, Stucco
New Construction false
Others
Senior Community No
Ownership Fee Simple
Acceptable Financing Cash, Conventional
Listing Terms Cash, Conventional
Special Listing Condition None
Read Less Info
Want to know what your home might be worth? Contact us for a FREE valuation!

Our team is ready to help you sell your home for the highest possible price ASAP

© 2025 My Florida Regional MLS DBA Stellar MLS. All Rights Reserved.
Bought with STELLAR NON-MEMBER OFFICE
"My job is to find and attract mastery-based agents to the office, protect the culture, and make sure everyone is happy! "






