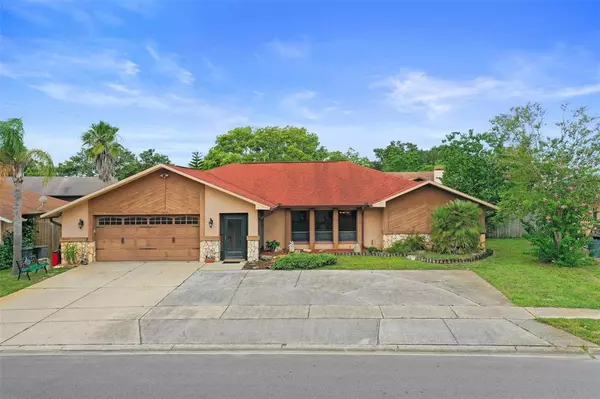$335,000
$344,900
2.9%For more information regarding the value of a property, please contact us for a free consultation.
3 Beds
2 Baths
1,924 SqFt
SOLD DATE : 10/11/2022
Key Details
Sold Price $335,000
Property Type Single Family Home
Sub Type Single Family Residence
Listing Status Sold
Purchase Type For Sale
Square Footage 1,924 sqft
Price per Sqft $174
Subdivision Bear Creek Sub
MLS Listing ID U8174109
Sold Date 10/11/22
Bedrooms 3
Full Baths 2
Construction Status Inspections
HOA Y/N No
Originating Board Stellar MLS
Year Built 1986
Annual Tax Amount $889
Lot Size 7,840 Sqft
Acres 0.18
Property Description
The sought after neighborhood of Bear Creek has your move-in ready home just waiting for you! This home has been
updated top to bottom and offers over 1,900 square feet, one of the largest homes in the neighborhood. A split floor plan allows for privacy with 3 bedrooms and 2 full bathrooms. Never worry about parking with a 2 car garage and 4 car parking pad. This beautiful home has been
tastefully updated top to bottom. Notice crown molding throughout, along with wainscoting, and waterproof laminate
flooring. The kitchen was remodeled with granite countertops and ever so lovely soft close cabinets feature. Don't
forget the stainless steel appliances. More recently there have been upgrades to the dishwasher, garbage disposal and a
much needed pantry closet. A most wanted feature includes an indoor laundry room with plenty of storage and utility
sink. Spacious bedrooms throughout. The owners suite includes an updated vanity and shower and also has private
access to the lanai. Bedroom 2 has TWO closest and bedroom 3 has a walk-n closet. Enjoy your back yard sanctuary
either in your screened-in lanai or from your swing made for two under the stylish pergola. As you swing, take in the
serenity of the Koi pond with a waterfall feature. Important dates: Roof 2012, water heater 2019, water softener 2019,
dishwasher 2022, garbage disposal 2022. This home is NOT in a flood zone, NO HOA or CDD. There is a walking path
from the neighborhood to Schrader Elementary School and Bayonet Point Middle School.
Location
State FL
County Pasco
Community Bear Creek Sub
Zoning R4
Interior
Interior Features Ceiling Fans(s), Crown Molding, Split Bedroom, Vaulted Ceiling(s), Walk-In Closet(s)
Heating Central
Cooling Central Air
Flooring Ceramic Tile
Fireplace false
Appliance Cooktop, Dishwasher, Dryer, Microwave, Range, Range Hood, Refrigerator, Washer
Exterior
Exterior Feature Fence, Sidewalk, Sliding Doors
Garage Spaces 2.0
Utilities Available Cable Available, Electricity Connected, Sewer Connected, Water Connected
Roof Type Shingle
Attached Garage true
Garage true
Private Pool No
Building
Story 1
Entry Level One
Foundation Slab
Lot Size Range 0 to less than 1/4
Sewer Public Sewer
Water None
Structure Type Block
New Construction false
Construction Status Inspections
Others
Senior Community No
Ownership Fee Simple
Acceptable Financing Cash, Conventional
Listing Terms Cash, Conventional
Special Listing Condition None
Read Less Info
Want to know what your home might be worth? Contact us for a FREE valuation!

Our team is ready to help you sell your home for the highest possible price ASAP

© 2025 My Florida Regional MLS DBA Stellar MLS. All Rights Reserved.
Bought with INSPIRED REALTY, LLC
"My job is to find and attract mastery-based agents to the office, protect the culture, and make sure everyone is happy! "






