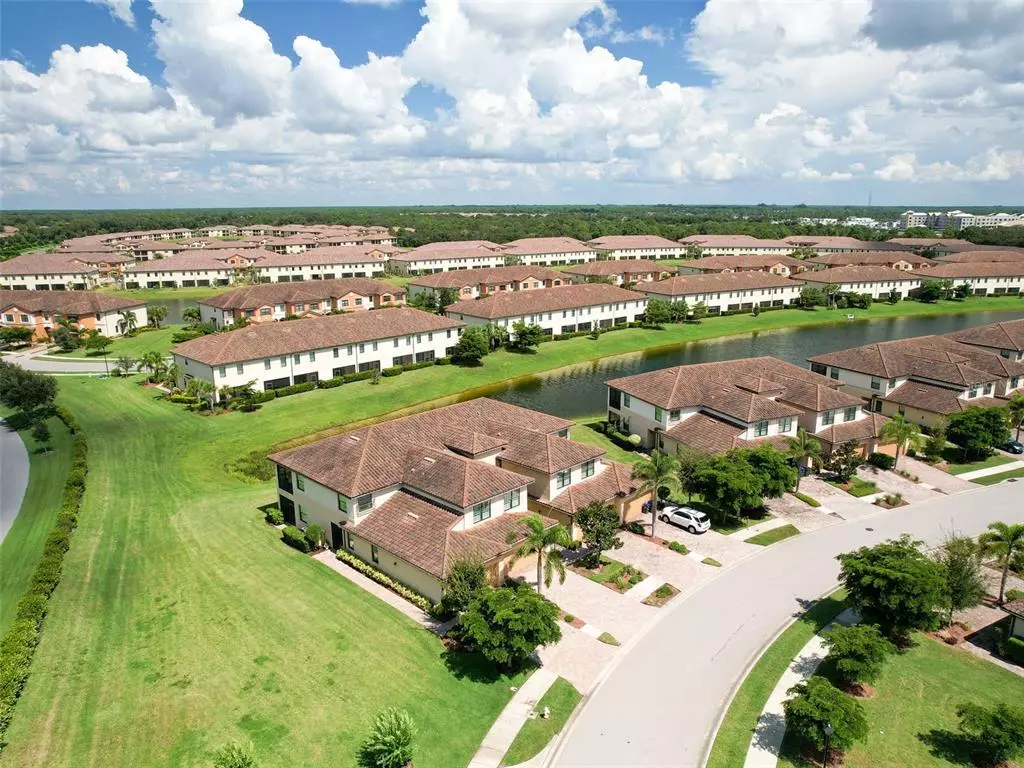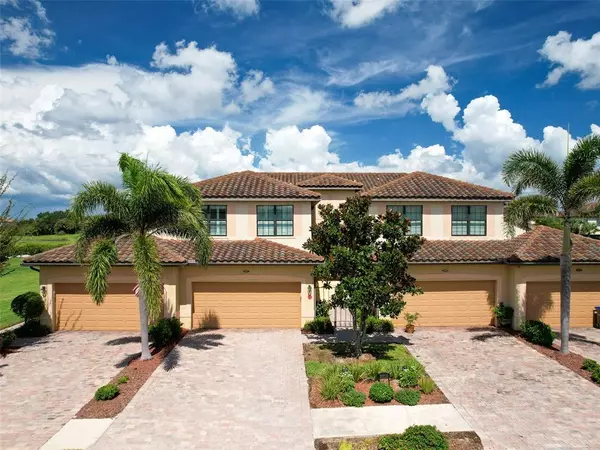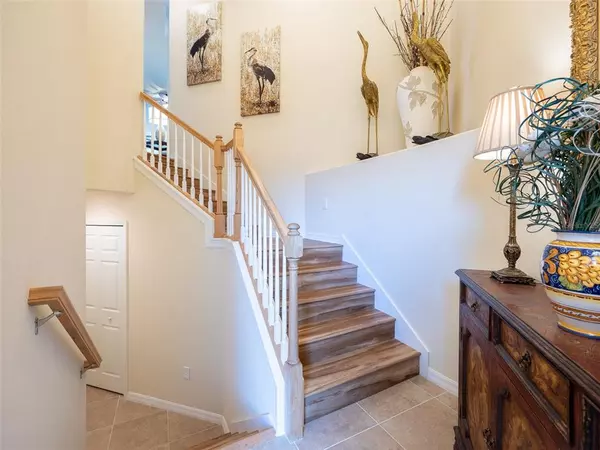$510,000
$519,000
1.7%For more information regarding the value of a property, please contact us for a free consultation.
3 Beds
2 Baths
2,187 SqFt
SOLD DATE : 11/18/2022
Key Details
Sold Price $510,000
Property Type Condo
Sub Type Condominium
Listing Status Sold
Purchase Type For Sale
Square Footage 2,187 sqft
Price per Sqft $233
Subdivision Gran Paradiso
MLS Listing ID N6123214
Sold Date 11/18/22
Bedrooms 3
Full Baths 2
Condo Fees $662
Construction Status Appraisal,Inspections
HOA Fees $331/qua
HOA Y/N Yes
Originating Board Stellar MLS
Year Built 2015
Annual Tax Amount $3,857
Property Description
NO HURRICANE DAMAGE! MOVE-IN READY, FULLY FURNISHED TURNKEY meticulously maintained Oleander Coach Home end unit located in the highly desirable, gated, resort style, maintenance-free community of Gran Paradiso. Gran Paradiso is a Tuscan-inspired luxury community in the heart of Wellen Park which includes a 24-hour gate house, fitness center, resort-style heated community pool, steam and sauna rooms, billiards, craft and card rooms, tennis and pickle-ball, walking and bike trails, plus plenty of social events. HURRICANE IMPACT WINDOWS AND SLIDERS. EXTERIOR INSURANCE AND FLOOD INSURANCE IS INCLUDED IN HOA FEE. Minutes to Wellen Park shopping center, downtown historic Venice Island, the Legacy bike Trail, Atlanta Braves Stadium, and soon to be Wellen Park Town Center. Top floor condo built in 2015 with unobstructed Preserve Views and 2200 sq ft of living space. Featuring 3 Spacious Bedrooms, 2 baths, Coretec Luxury waterproof vinyl plank flooring in bedrooms and on stairs, Norman Plantation shutters, NEW RHEEM HOT WATER HEATER. Light and bright unit as you enter the foyer you are greeted by the open concept living and dining areas with crown molding throughout and built-in bookcase. Kitchen features 42" maple glazed cabinetry, granite counters, stainless steel appliances, breakfast nook, pantry closet, and breakfast bar. Desirable split-floor plan. The oversized master bedroom suite offers water views, his and her custom high-wall closets, double vanity sinks with plenty of counter space, walk-in shower, private water closet and soaking tub. The guest bedroom on left side of unit features full length fire-proof storage for your holiday decorations. Plenty of storage closets throughout the unit. Spacious screened lanai with solar shades to offer privacy. This unit is one of the few coach homes that has a whole-house Culligan water system and gutters on the entire building. A spacious 2-car garage with a 3rd additional tandem bay perfect for additional car, golf cart, or workshop completes the unit. Be sure to ask your agent for the feature sheet of upgrades.
Location
State FL
County Sarasota
Community Gran Paradiso
Zoning V
Rooms
Other Rooms Inside Utility, Storage Rooms
Interior
Interior Features Cathedral Ceiling(s), Crown Molding, Eat-in Kitchen, Living Room/Dining Room Combo, Solid Wood Cabinets, Thermostat, Tray Ceiling(s), Walk-In Closet(s), Window Treatments
Heating Central
Cooling Central Air
Flooring Ceramic Tile, Laminate
Furnishings Turnkey
Fireplace false
Appliance Dishwasher, Dryer, Microwave, Range, Refrigerator, Washer, Whole House R.O. System
Laundry Inside, Laundry Room
Exterior
Exterior Feature Balcony, Irrigation System, Lighting, Private Mailbox, Rain Gutters, Shade Shutter(s), Sidewalk, Sliding Doors
Parking Features Garage Door Opener, Golf Cart Parking, Oversized
Garage Spaces 3.0
Community Features Deed Restrictions, Fitness Center, Gated, Golf Carts OK, Playground, Sidewalks, Tennis Courts
Utilities Available Cable Connected, Public, Underground Utilities
Waterfront Description Lake
View Y/N 1
View Trees/Woods, Water
Roof Type Tile
Porch Covered, Rear Porch, Screened
Attached Garage true
Garage true
Private Pool No
Building
Lot Description Sidewalk, Paved
Story 2
Entry Level One
Foundation Slab
Lot Size Range Non-Applicable
Sewer Public Sewer
Water Public
Architectural Style Florida, Mediterranean
Structure Type Block
New Construction false
Construction Status Appraisal,Inspections
Others
Pets Allowed Yes
HOA Fee Include Guard - 24 Hour, Common Area Taxes, Pool, Escrow Reserves Fund, Fidelity Bond, Insurance, Maintenance Structure, Maintenance Grounds, Management, Pool, Recreational Facilities, Security
Senior Community No
Pet Size Extra Large (101+ Lbs.)
Ownership Fee Simple
Monthly Total Fees $552
Acceptable Financing Cash, Conventional, FHA, VA Loan
Membership Fee Required Required
Listing Terms Cash, Conventional, FHA, VA Loan
Num of Pet 2
Special Listing Condition None
Read Less Info
Want to know what your home might be worth? Contact us for a FREE valuation!

Our team is ready to help you sell your home for the highest possible price ASAP

© 2025 My Florida Regional MLS DBA Stellar MLS. All Rights Reserved.
Bought with SUNBURST REAL ESTATE GROUP
"My job is to find and attract mastery-based agents to the office, protect the culture, and make sure everyone is happy! "






