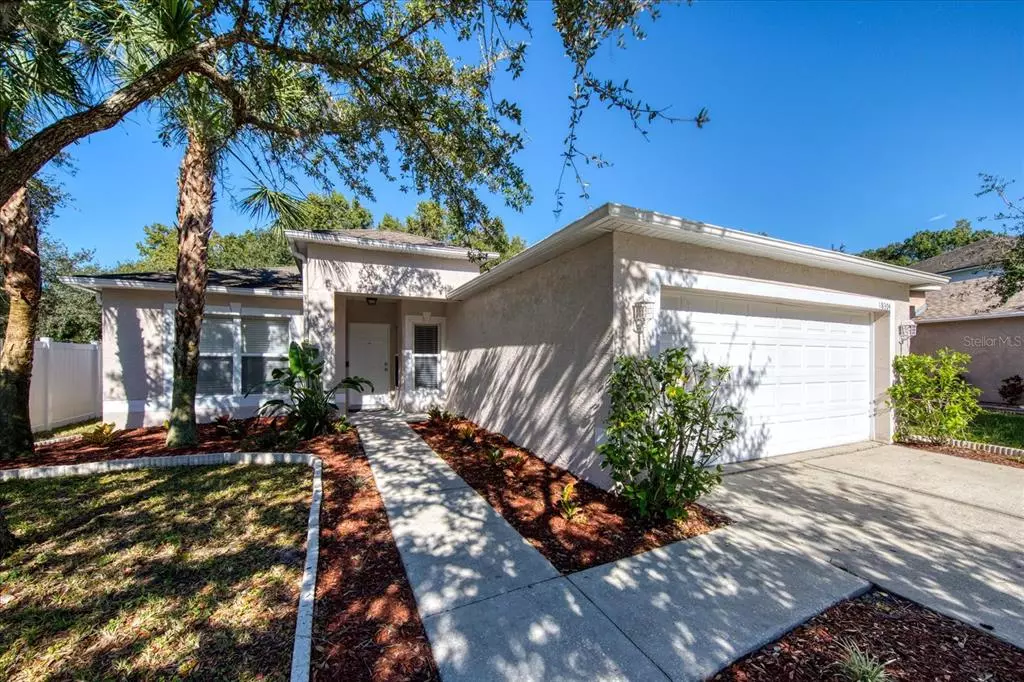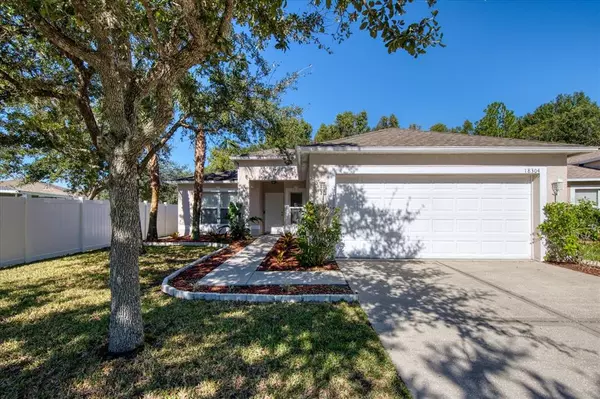$330,000
$345,000
4.3%For more information regarding the value of a property, please contact us for a free consultation.
3 Beds
2 Baths
1,396 SqFt
SOLD DATE : 11/29/2022
Key Details
Sold Price $330,000
Property Type Single Family Home
Sub Type Single Family Residence
Listing Status Sold
Purchase Type For Sale
Square Footage 1,396 sqft
Price per Sqft $236
Subdivision Richmond Place Ph 2
MLS Listing ID T3405480
Sold Date 11/29/22
Bedrooms 3
Full Baths 2
Construction Status Appraisal,Financing,Inspections
HOA Fees $23/ann
HOA Y/N Yes
Originating Board Stellar MLS
Year Built 2000
Annual Tax Amount $5,861
Lot Size 8,712 Sqft
Acres 0.2
Lot Dimensions 50x170
Property Description
Great 3 bedroom 2 bathroom home located on a large conservation lot. The eat-in kitchen is complemented by newer Whirlpool stainless steel appliances, wood cabinetry, lots of counter space and storage. The bedrooms are a nice size and all have great closet space. The master has a great walk in closet as well. The sliding glass doors lead out to a fenced private backyard with beautiful conservation views. This home also features vaulted ceilings which gives it a much larger feel in the main living area. A brand new roof will be installed prior to closing. Richmond Place offers a community pool, park and playground, and has top rated New Tampa schools. The community has extra wide sidewalks along Highwoods Preserve Hwy for walking, jogging, or biking. Also very close to nearby Flatwoods State Park, one of the best state parks for biking, walking, or running. There is a smooth blacktop surface for a smooth bike ride as well as nature trails throughout the park. New Tampa has tons of shopping such as Michael's, Home Depot, Lowe's, BJ's Wholesale, HomeGoods, etc., restaurants, and other recreational activities. Located about a mile from I-75, you're able to get to most areas of the Tampa Bay region easily.
Location
State FL
County Hillsborough
Community Richmond Place Ph 2
Zoning PD-A
Rooms
Other Rooms Inside Utility
Interior
Interior Features Ceiling Fans(s), High Ceilings, Living Room/Dining Room Combo, Vaulted Ceiling(s), Walk-In Closet(s)
Heating Central, Electric
Cooling Central Air
Flooring Carpet, Ceramic Tile, Laminate
Fireplace false
Appliance Dishwasher, Disposal, Electric Water Heater, Microwave, Range, Refrigerator
Laundry Inside, Laundry Closet
Exterior
Exterior Feature Irrigation System, Sidewalk, Sliding Doors
Garage Spaces 2.0
Fence Fenced, Wood
Pool Other
Community Features Deed Restrictions, Park, Playground, Pool, Sidewalks
Utilities Available BB/HS Internet Available, Cable Available, Electricity Connected, Sewer Connected, Street Lights, Water Connected
Amenities Available Park, Playground, Pool
View Trees/Woods
Roof Type Shingle
Attached Garage true
Garage true
Private Pool No
Building
Lot Description Conservation Area, City Limits, Sidewalk, Paved
Story 1
Entry Level One
Foundation Slab
Lot Size Range 0 to less than 1/4
Sewer Public Sewer
Water Public
Architectural Style Contemporary
Structure Type Block
New Construction false
Construction Status Appraisal,Financing,Inspections
Schools
Elementary Schools Clark-Hb
Middle Schools Liberty-Hb
High Schools Freedom-Hb
Others
Pets Allowed Yes
HOA Fee Include Common Area Taxes, Pool, Escrow Reserves Fund, Pool
Senior Community No
Ownership Fee Simple
Monthly Total Fees $23
Acceptable Financing Cash, Conventional, FHA, VA Loan
Membership Fee Required Required
Listing Terms Cash, Conventional, FHA, VA Loan
Special Listing Condition None
Read Less Info
Want to know what your home might be worth? Contact us for a FREE valuation!

Our team is ready to help you sell your home for the highest possible price ASAP

© 2025 My Florida Regional MLS DBA Stellar MLS. All Rights Reserved.
Bought with PEOPLE'S CHOICE REALTY SVC LLC
"My job is to find and attract mastery-based agents to the office, protect the culture, and make sure everyone is happy! "






