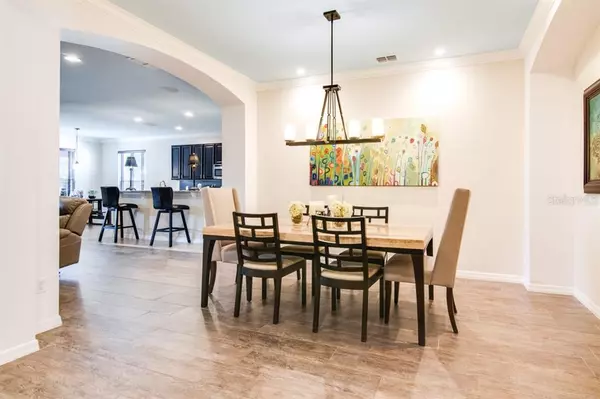$680,000
$690,000
1.4%For more information regarding the value of a property, please contact us for a free consultation.
4 Beds
3 Baths
2,897 SqFt
SOLD DATE : 01/30/2023
Key Details
Sold Price $680,000
Property Type Single Family Home
Sub Type Single Family Residence
Listing Status Sold
Purchase Type For Sale
Square Footage 2,897 sqft
Price per Sqft $234
Subdivision West Lake Hancock Estates
MLS Listing ID L4933566
Sold Date 01/30/23
Bedrooms 4
Full Baths 2
Half Baths 1
Construction Status Financing,Inspections
HOA Fees $158/mo
HOA Y/N Yes
Originating Board Stellar MLS
Year Built 2014
Annual Tax Amount $5,416
Lot Size 7,405 Sqft
Acres 0.17
Property Description
Gorgeous turn-key one story home in the desired Horizon West area. ***Zoned for top rated schools*** This Taylor Morrison built home offers 4 bedrooms, 2.5 bathrooms, a paver driveway, and two car garage. As you walk in you are greeted with an open floor plan, tall ceilings, and beautiful arches designed with the home. Three guest bedrooms are on the right side of the home in addition to the secondary bathroom. The floorplan flows nicely into the dining room, then followed by the open family room/kitchen/nook area. The modern and updated kitchen features granite countertops, seemingly endless cabinet storage, stainless steel appliances and a walk-in pantry. The primary suite is generously sized and extended as an option with the builder with three large windows that let in natural light. Additionally the primary bathroom has a dual sink vanity, a large bath tub, separate shower, and a walk in closet. Heading outside from the family room, French doors were installed and open up to the perfect entertaining area that has it all. A screened in porch, firepit, outdoor kitchen, and pergola. Very relaxing and cozy with mature landscaping added for privacy. Overlook at Hamlin community offers residents wonderful amenities to include a clubhouse, community resort style pool, splash pad, playground, fitness center, private boat ramp and dock to name a few. Enjoy easy access the Horizon West Park Trails, Orange County National Golf Course, Hamlin Town Center, Disney Parks, restaurants and shops. This home is a short commute to SR-429, 408 and the turnpike. Call today for your private tour and fall in love with your new home!
Location
State FL
County Orange
Community West Lake Hancock Estates
Zoning P-D
Rooms
Other Rooms Family Room, Formal Dining Room Separate, Inside Utility
Interior
Interior Features Ceiling Fans(s), Crown Molding, Eat-in Kitchen, High Ceilings, Kitchen/Family Room Combo, Open Floorplan, Solid Wood Cabinets, Split Bedroom, Stone Counters, Walk-In Closet(s), Window Treatments
Heating Central
Cooling Central Air
Flooring Carpet, Epoxy, Tile, Tile
Furnishings Unfurnished
Fireplace false
Appliance Convection Oven, Dishwasher, Disposal, Dryer, Exhaust Fan, Gas Water Heater, Microwave, Range, Refrigerator, Tankless Water Heater, Washer, Water Filtration System, Water Softener
Laundry Inside, Laundry Room
Exterior
Exterior Feature Awning(s), French Doors, Irrigation System, Lighting, Outdoor Grill, Outdoor Kitchen, Rain Gutters, Sidewalk
Garage Spaces 2.0
Fence Fenced, Other
Pool Other
Community Features Boat Ramp, Community Mailbox, Fitness Center, Irrigation-Reclaimed Water, Park, Playground, Pool, Sidewalks, Water Access, Waterfront
Utilities Available BB/HS Internet Available, Cable Available, Electricity Available, Fiber Optics, Natural Gas Available
Amenities Available Clubhouse, Dock, Fitness Center, Park, Playground, Pool, Private Boat Ramp
Water Access 1
Water Access Desc Lake
Roof Type Shingle
Porch Covered, Rear Porch, Screened
Attached Garage true
Garage true
Private Pool No
Building
Lot Description Sidewalk, Paved
Story 1
Entry Level One
Foundation Slab
Lot Size Range 0 to less than 1/4
Builder Name Taylor Morrison
Sewer Public Sewer
Water Public
Architectural Style Traditional
Structure Type Block, Stucco
New Construction false
Construction Status Financing,Inspections
Schools
Elementary Schools Independence Elementary
Middle Schools Bridgewater Middle
High Schools Horizon High School
Others
Pets Allowed Breed Restrictions
HOA Fee Include Pool, Insurance, Maintenance Grounds, Maintenance, Management, Pool
Senior Community No
Ownership Fee Simple
Monthly Total Fees $158
Acceptable Financing Cash, Conventional, FHA, VA Loan
Membership Fee Required Required
Listing Terms Cash, Conventional, FHA, VA Loan
Special Listing Condition None
Read Less Info
Want to know what your home might be worth? Contact us for a FREE valuation!

Our team is ready to help you sell your home for the highest possible price ASAP

© 2025 My Florida Regional MLS DBA Stellar MLS. All Rights Reserved.
Bought with CREEGAN GROUP
"My job is to find and attract mastery-based agents to the office, protect the culture, and make sure everyone is happy! "






