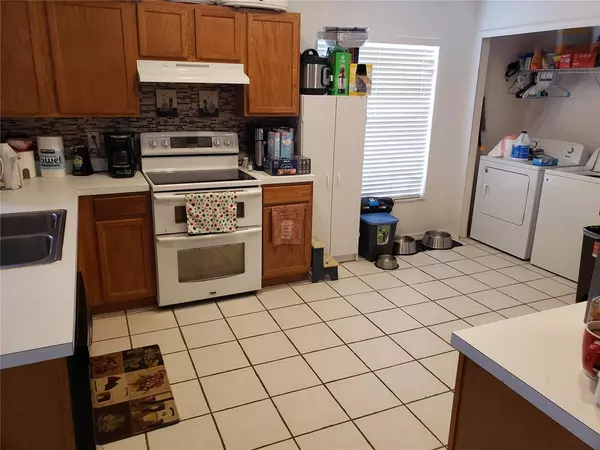$280,000
$300,000
6.7%For more information regarding the value of a property, please contact us for a free consultation.
3 Beds
2 Baths
1,579 SqFt
SOLD DATE : 03/06/2023
Key Details
Sold Price $280,000
Property Type Single Family Home
Sub Type Single Family Residence
Listing Status Sold
Purchase Type For Sale
Square Footage 1,579 sqft
Price per Sqft $177
Subdivision Kings Lake Ph 2B
MLS Listing ID U8173451
Sold Date 03/06/23
Bedrooms 3
Full Baths 2
Construction Status Appraisal,Financing,Inspections
HOA Fees $75/mo
HOA Y/N Yes
Originating Board Stellar MLS
Year Built 2003
Annual Tax Amount $3,518
Lot Size 5,662 Sqft
Acres 0.13
Lot Dimensions 50x110
Property Description
Price reduced and ready to sell. The big ticket items are done. ROOF is about 1 year old and the A/C is about 5 years old. This is a 3 bedroom, 2 bath 2 car garage home with the kitchen open to the family room that has sliders out to a screen enclosed porch and fenced backyard. As you come into the home there is a nice sized living room and dining room. Two bedrooms are to the left with the hall bath in between them. Master bedroom is large enough for a king sized bed and so much more plus a walk in closet. Master Bath has double sink vanity, shower and a garden tub. Kings Lake is a wonderful community with a playground and basketball courts. Trash is included in the taxes.
Location
State FL
County Hillsborough
Community Kings Lake Ph 2B
Zoning PD
Rooms
Other Rooms Family Room, Inside Utility
Interior
Interior Features High Ceilings, Kitchen/Family Room Combo, Living Room/Dining Room Combo, Walk-In Closet(s)
Heating Central
Cooling Central Air
Flooring Carpet, Tile
Furnishings Unfurnished
Fireplace false
Appliance Disposal, Range, Range Hood, Refrigerator
Laundry Inside, Laundry Closet
Exterior
Exterior Feature Sliding Doors
Parking Features Driveway
Garage Spaces 2.0
Fence Fenced, Wood
Utilities Available Public
Amenities Available Basketball Court, Park, Playground
Roof Type Shingle
Porch Enclosed, Porch
Attached Garage true
Garage true
Private Pool No
Building
Entry Level One
Foundation Slab
Lot Size Range 0 to less than 1/4
Sewer Public Sewer
Water Public
Architectural Style Contemporary
Structure Type Block, Stucco
New Construction false
Construction Status Appraisal,Financing,Inspections
Others
Pets Allowed Yes
Senior Community No
Ownership Fee Simple
Monthly Total Fees $75
Acceptable Financing Cash, Conventional
Membership Fee Required Required
Listing Terms Cash, Conventional
Special Listing Condition None
Read Less Info
Want to know what your home might be worth? Contact us for a FREE valuation!

Our team is ready to help you sell your home for the highest possible price ASAP

© 2025 My Florida Regional MLS DBA Stellar MLS. All Rights Reserved.
Bought with KELLER WILLIAMS TAMPA PROP.
"My job is to find and attract mastery-based agents to the office, protect the culture, and make sure everyone is happy! "






