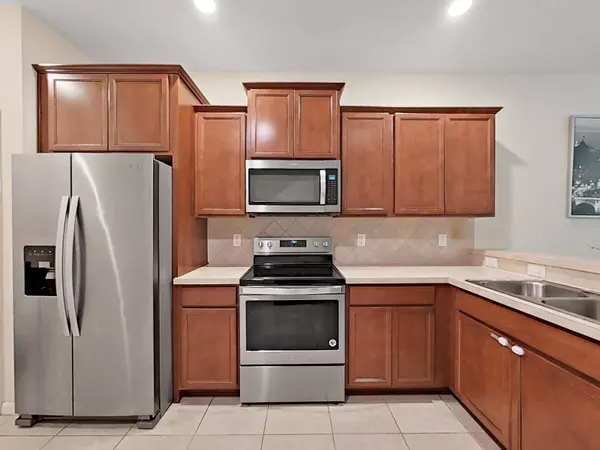$270,000
$286,500
5.8%For more information regarding the value of a property, please contact us for a free consultation.
2 Beds
3 Baths
1,588 SqFt
SOLD DATE : 04/27/2023
Key Details
Sold Price $270,000
Property Type Townhouse
Sub Type Townhouse
Listing Status Sold
Purchase Type For Sale
Square Footage 1,588 sqft
Price per Sqft $170
Subdivision Rego Palms
MLS Listing ID T3432908
Sold Date 04/27/23
Bedrooms 2
Full Baths 2
Half Baths 1
Construction Status Appraisal,Financing,Inspections
HOA Fees $281/mo
HOA Y/N Yes
Originating Board Stellar MLS
Year Built 2018
Annual Tax Amount $2,421
Lot Size 1,306 Sqft
Acres 0.03
Property Description
2/2.5 Townhome is located in the admirable Rego Palms community, only minutes away from I-4 and I-75 for easy transportation to various surrounding cities. The very well maintained community offers a luxurious pool, playground, and dog park for its residents to enjoy. The home includes high ceilings, an open floor plan, split bedrooms, an outdoor patio, a breakfast bar and pantry in the kitchen, guest bathroom downstairs, multiple storage closets and an attached garage. The home has a spacious loft area and its laundry room is upstairs, conveniently located near the two bedrooms. The townhome also has its own water softener. The master bedroom has two spacious closets and an on-suite master bathroom that has its own linen closet and dual sinks with a built-in makeup vanity. The HOA fees include the community pool, playground, dog park, trash, water, landscape, ground and exterior maintenance.
Location
State FL
County Hillsborough
Community Rego Palms
Zoning PD
Rooms
Other Rooms Loft
Interior
Interior Features Ceiling Fans(s), Eat-in Kitchen, High Ceilings, Kitchen/Family Room Combo, Master Bedroom Upstairs, Open Floorplan, Other, Split Bedroom, Walk-In Closet(s)
Heating Central
Cooling Central Air
Flooring Carpet, Tile
Fireplace false
Appliance Dishwasher, Disposal, Exhaust Fan, Microwave, Range, Range Hood, Refrigerator, Water Filtration System, Water Softener
Laundry Laundry Closet, Upper Level
Exterior
Exterior Feature Lighting, Other, Rain Gutters, Sidewalk, Sliding Doors
Parking Features Driveway, Guest
Garage Spaces 1.0
Pool Other
Community Features Deed Restrictions, Gated, Irrigation-Reclaimed Water, Park, Playground, Pool, Sidewalks
Utilities Available BB/HS Internet Available, Electricity Available, Electricity Connected, Other, Water Available, Water Connected
Amenities Available Gated, Maintenance, Park, Playground, Pool
View Garden
Roof Type Shingle
Porch Rear Porch
Attached Garage true
Garage true
Private Pool No
Building
Lot Description City Limits, Sidewalk, Paved
Story 2
Entry Level Two
Foundation Block
Lot Size Range 0 to less than 1/4
Sewer Public Sewer
Water Public
Structure Type Block, Stucco, Vinyl Siding
New Construction false
Construction Status Appraisal,Financing,Inspections
Schools
Elementary Schools Mango-Hb
Middle Schools Jennings-Hb
High Schools Armwood-Hb
Others
Pets Allowed Yes
HOA Fee Include Pool, Escrow Reserves Fund, Maintenance Structure, Maintenance Grounds, Other, Pool, Sewer, Trash, Water
Senior Community No
Ownership Fee Simple
Monthly Total Fees $281
Acceptable Financing Cash, Conventional, FHA, VA Loan
Membership Fee Required Required
Listing Terms Cash, Conventional, FHA, VA Loan
Special Listing Condition None
Read Less Info
Want to know what your home might be worth? Contact us for a FREE valuation!

Our team is ready to help you sell your home for the highest possible price ASAP

© 2025 My Florida Regional MLS DBA Stellar MLS. All Rights Reserved.
Bought with RE/MAX CHAMPIONS
"My job is to find and attract mastery-based agents to the office, protect the culture, and make sure everyone is happy! "






