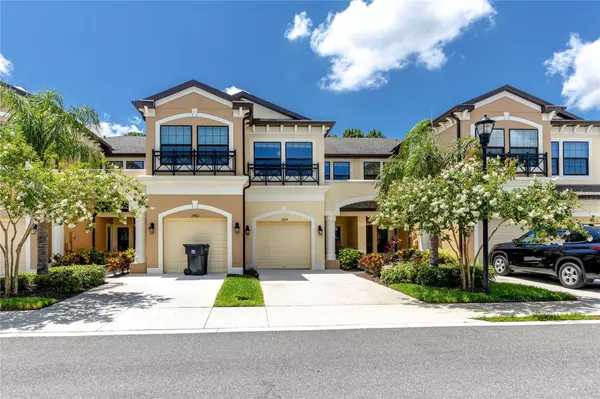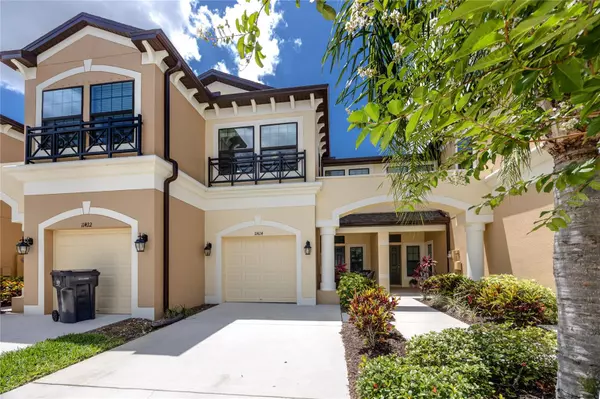$449,000
$449,500
0.1%For more information regarding the value of a property, please contact us for a free consultation.
3 Beds
3 Baths
1,700 SqFt
SOLD DATE : 05/26/2023
Key Details
Sold Price $449,000
Property Type Townhouse
Sub Type Townhouse
Listing Status Sold
Purchase Type For Sale
Square Footage 1,700 sqft
Price per Sqft $264
Subdivision West Lake Twnhms Ph 2
MLS Listing ID U8198672
Sold Date 05/26/23
Bedrooms 3
Full Baths 2
Half Baths 1
Construction Status Inspections
HOA Fees $265/mo
HOA Y/N Yes
Originating Board Stellar MLS
Year Built 2017
Annual Tax Amount $2,746
Lot Size 2,178 Sqft
Acres 0.05
Property Description
LIKE NEW ** 2017 Construction ** LUXURY TOWNHOME in WESTCHASE! This GORGEOUS, WATERFRONT, VERY PET FRIENDLY WESTCHASE townhome (33626 zip code) offers an indulgent living experience at an unbeatable price point!! Water views from the moment you step into your beautifully appointed 3 bedroom, 2.5 bath, 1 car garage home! The owner selected $57,000 in upgrades for this unit to enhance the quality when it was built! ** Light wood-look ceramic tile flooring all throughout the first level and polished WOOD FLOORING on the stair case leading to the second floor ** Custom 42" cabinets in the kitchen with OVERSIZED QUARTZ ISLAND & designer backsplash ** Upgraded all-matching GE Appliances with a TRANSFERABLE WARRANTY! Even the bathrooms have upgraded features! This floor plan has a BIGGER ENTRYWAY, and the LARGEST PATIO that provides ample space to enjoy the PRIVATE LAKE VIEWS and abundant wildlife. MI/HOME STRUCTURAL WARRANTY ** LOW monthly HOA FEE ($265) covers insurance, private road, pool, lawn and exterior maintenance (repainted 3 years ago), water, trash, and sewer. **Hurricane Window Covers** IDEAL LOCATION with easy access to Tampa & St. Pete/Clearwater Airports, shopping malls, restaurants, biking/walking trails, and Downtown Tampa. Single car garage with epoxy flooring. Check upgrades & features list! Close proximity to Honeymoon Island State Park and 40 minutes to Clearwater Beach. Everything in the home is 5-6 years old - who doesn't want NEWER EVERYTHING to enjoy a maintenance-free lifestyle! You'll never want to leave this idyllic lifestyle. Check out the full FEATURE LIST AND VIDEO TOUR!! This townhome has a LAKE view in the back with incredible privacy! Check it out!!
Location
State FL
County Hillsborough
Community West Lake Twnhms Ph 2
Zoning PD
Rooms
Other Rooms Bonus Room, Family Room, Inside Utility
Interior
Interior Features Ceiling Fans(s), High Ceilings, Living Room/Dining Room Combo, Master Bedroom Upstairs, Pest Guard System, Stone Counters, Thermostat, Walk-In Closet(s), Window Treatments
Heating Heat Pump
Cooling Central Air
Flooring Carpet, Ceramic Tile, Wood
Fireplace false
Appliance Dishwasher, Microwave, Range, Refrigerator
Laundry Inside, Laundry Closet, Upper Level
Exterior
Exterior Feature Hurricane Shutters, Lighting, Sidewalk, Sliding Doors, Sprinkler Metered
Parking Features Assigned, Deeded, Driveway, Guest, Open
Garage Spaces 1.0
Fence Vinyl
Pool In Ground
Community Features Community Mailbox, Deed Restrictions, Gated, Pool, Sidewalks
Utilities Available BB/HS Internet Available, Cable Connected, Electricity Connected, Fire Hydrant, Sprinkler Recycled, Street Lights, Underground Utilities, Water Connected
Amenities Available Gated, Pool
View Y/N 1
View Trees/Woods, Water
Roof Type Shingle
Attached Garage true
Garage true
Private Pool No
Building
Story 2
Entry Level Two
Foundation Slab
Lot Size Range 0 to less than 1/4
Builder Name M/I Homes
Sewer Public Sewer
Water Public
Architectural Style Contemporary, Craftsman
Structure Type Stucco, Wood Frame
New Construction false
Construction Status Inspections
Schools
Elementary Schools Deer Park Elem-Hb
Middle Schools Davidsen-Hb
High Schools Sickles-Hb
Others
Pets Allowed Number Limit, Yes
HOA Fee Include Pool, Escrow Reserves Fund, Maintenance Structure, Maintenance Grounds, Management, Pest Control, Pool, Sewer, Trash, Water
Senior Community No
Pet Size Extra Large (101+ Lbs.)
Ownership Fee Simple
Monthly Total Fees $265
Acceptable Financing Cash, Conventional, FHA, VA Loan
Membership Fee Required Required
Listing Terms Cash, Conventional, FHA, VA Loan
Num of Pet 2
Special Listing Condition None
Read Less Info
Want to know what your home might be worth? Contact us for a FREE valuation!

Our team is ready to help you sell your home for the highest possible price ASAP

© 2025 My Florida Regional MLS DBA Stellar MLS. All Rights Reserved.
Bought with PREMIER SOTHEBYS INTL REALTY
"My job is to find and attract mastery-based agents to the office, protect the culture, and make sure everyone is happy! "






