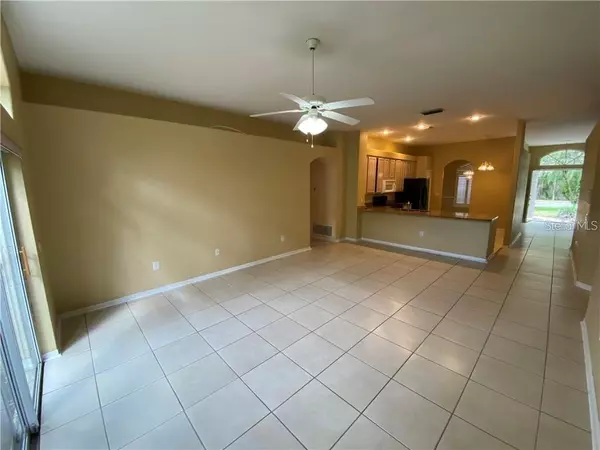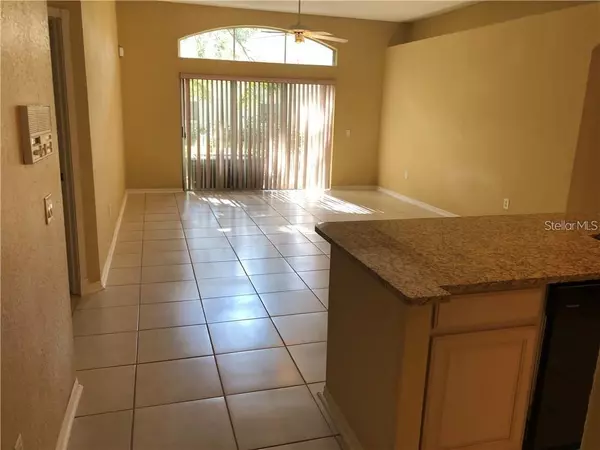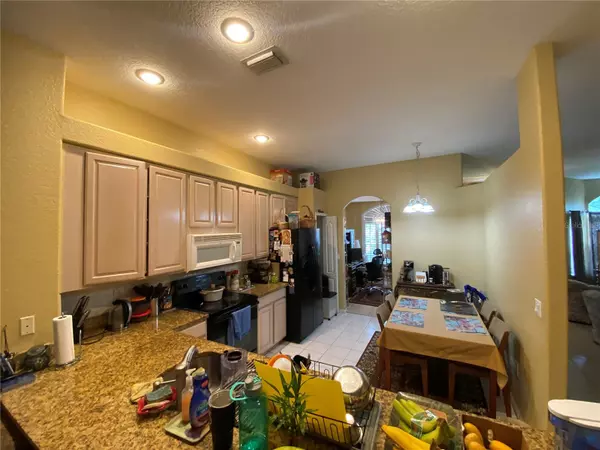$425,000
$440,000
3.4%For more information regarding the value of a property, please contact us for a free consultation.
3 Beds
2 Baths
2,039 SqFt
SOLD DATE : 06/20/2023
Key Details
Sold Price $425,000
Property Type Single Family Home
Sub Type Single Family Residence
Listing Status Sold
Purchase Type For Sale
Square Footage 2,039 sqft
Price per Sqft $208
Subdivision Tampa Palms 5C Unit 01
MLS Listing ID T3441861
Sold Date 06/20/23
Bedrooms 3
Full Baths 2
HOA Fees $25/ann
HOA Y/N Yes
Originating Board Stellar MLS
Year Built 1994
Annual Tax Amount $6,085
Lot Size 9,583 Sqft
Acres 0.22
Property Description
ATTENTION HOMEOWNERS! Check 3 bedroom 2.5 bathroom home in Tampa Palms! It's currently renter occupied until June 12. Pictures are from current & before to give you an idea of the layout. GREAT SCHOOLS (Chiles Elementary, Liberty Middle, Freedom High). With a formal dining and living room, there is plenty of space to entertain your guests. The kitchen features granite countertops, refrigerator, stove and dishwasher, and microwave. There is space for a table for those not so formal dinners as well as a pantry closet. The kitchen opens to a family room, making it a great and efficient layout, especially those enjoying watching TV while they cook. The master has a huge walk-in closet and an over sized bathroom with his & hers sinks, a soaking tub and a glass shower. The two bedrooms feature fans and plenty of closet space. There is a concrete patio in the back of the house for outdoor grilling. Separate laundry room has washer & dryer hookups and connects with the two car attached garage. Background checks will be conducted on all adult renters. The roof and AC were updated in 2017.
Location
State FL
County Hillsborough
Community Tampa Palms 5C Unit 01
Zoning X
Rooms
Other Rooms Family Room, Formal Dining Room Separate, Formal Living Room Separate
Interior
Interior Features Ceiling Fans(s), Kitchen/Family Room Combo, Walk-In Closet(s)
Heating Central
Cooling Central Air
Flooring Carpet, Ceramic Tile, Laminate
Furnishings Unfurnished
Fireplace false
Appliance Dishwasher, Ice Maker, Microwave, Range, Refrigerator
Laundry Inside, Outside
Exterior
Exterior Feature Sidewalk
Garage Spaces 2.0
Utilities Available Cable Available
Roof Type Shingle
Attached Garage true
Garage true
Private Pool No
Building
Entry Level One
Foundation Block
Lot Size Range 0 to less than 1/4
Sewer Public Sewer
Water Public
Structure Type Block
New Construction false
Schools
Elementary Schools Chiles-Hb
Middle Schools Liberty-Hb
High Schools Freedom-Hb
Others
Pets Allowed Yes
Senior Community No
Ownership Fee Simple
Monthly Total Fees $25
Membership Fee Required Required
Num of Pet 2
Special Listing Condition None
Read Less Info
Want to know what your home might be worth? Contact us for a FREE valuation!

Our team is ready to help you sell your home for the highest possible price ASAP

© 2025 My Florida Regional MLS DBA Stellar MLS. All Rights Reserved.
Bought with BRG REAL ESTATE INC
"My job is to find and attract mastery-based agents to the office, protect the culture, and make sure everyone is happy! "






