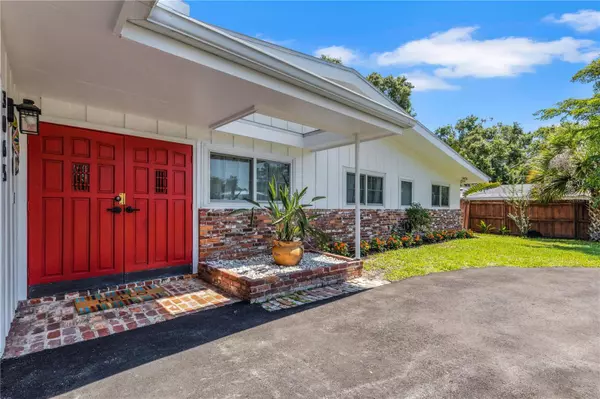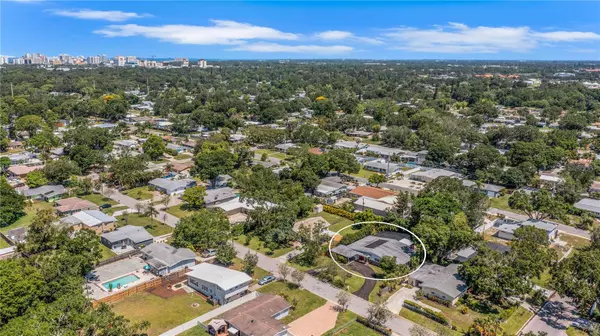$650,000
$659,900
1.5%For more information regarding the value of a property, please contact us for a free consultation.
4 Beds
2 Baths
2,420 SqFt
SOLD DATE : 07/27/2023
Key Details
Sold Price $650,000
Property Type Single Family Home
Sub Type Single Family Residence
Listing Status Sold
Purchase Type For Sale
Square Footage 2,420 sqft
Price per Sqft $268
Subdivision Bellevue Terrace Rev Blk B
MLS Listing ID N6127221
Sold Date 07/27/23
Bedrooms 4
Full Baths 2
Construction Status Inspections
HOA Y/N No
Originating Board Stellar MLS
Year Built 1957
Annual Tax Amount $2,653
Lot Size 0.260 Acres
Acres 0.26
Property Description
Welcome Home to this 4 bedroom, 2 full bath ranch in Sarasota City Limits. With over 2400 square feet and a Spacious open floor-plan it is an entertainer's dream. In the Completely Fenced backyard you will find a Covered Pavilion with electric outlets, ceiling fan and bistro lighting. The New vaulted pool cage houses a Solar Heated Inground Pool with waterfall feature and sitting ledge w jets. This home boasts New custom Renewal by Andersen impact-resistant windows w hurricane screens, Vaulted Florida room with Renewal By Andersen sliding doors and a Circular driveway. Other features include a Gas stove and water heater and a Well for watering gardens and lawn. It has been freshly painted with neutral colors and is move-in ready. Walk to Historic Pinecraft Neighborhood, Yoder's Restaurant, and Parks. Close to downtown and award-winning Gulf beaches.
Location
State FL
County Sarasota
Community Bellevue Terrace Rev Blk B
Zoning RSF3
Interior
Interior Features Ceiling Fans(s), Eat-in Kitchen, High Ceilings, Master Bedroom Main Floor, Open Floorplan, Split Bedroom, Thermostat, Walk-In Closet(s), Window Treatments
Heating Heat Pump
Cooling Central Air, Mini-Split Unit(s)
Flooring Ceramic Tile
Fireplace false
Appliance Dishwasher, Disposal, Dryer, Gas Water Heater, Range Hood, Refrigerator, Water Filtration System
Laundry Inside
Exterior
Exterior Feature Irrigation System, Sliding Doors
Parking Features Circular Driveway, Covered, Curb Parking, Driveway
Fence Fenced, Wood
Pool Auto Cleaner, Gunite, In Ground, Solar Heat
Utilities Available BB/HS Internet Available, Cable Available, Cable Connected, Electricity Connected, Propane, Public, Sewer Connected, Sprinkler Well, Water Connected
View Garden, Pool
Roof Type Shingle
Porch Screened
Garage false
Private Pool Yes
Building
Lot Description City Limits, Landscaped, Paved
Entry Level One
Foundation Slab
Lot Size Range 1/4 to less than 1/2
Sewer Public Sewer
Water Public
Structure Type Wood Frame
New Construction false
Construction Status Inspections
Others
Pets Allowed Yes
Senior Community No
Ownership Fee Simple
Acceptable Financing Cash, Conventional
Listing Terms Cash, Conventional
Special Listing Condition None
Read Less Info
Want to know what your home might be worth? Contact us for a FREE valuation!

Our team is ready to help you sell your home for the highest possible price ASAP

© 2025 My Florida Regional MLS DBA Stellar MLS. All Rights Reserved.
Bought with HARRY ROBBINS ASSOC INC
"My job is to find and attract mastery-based agents to the office, protect the culture, and make sure everyone is happy! "






