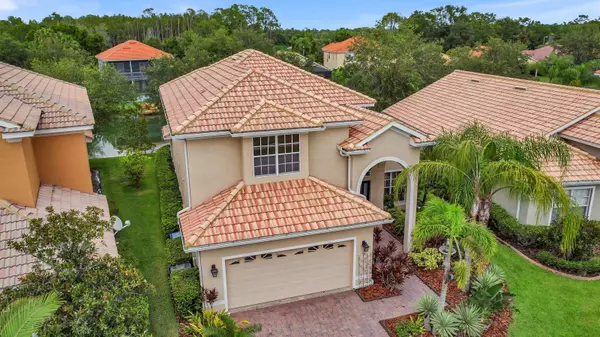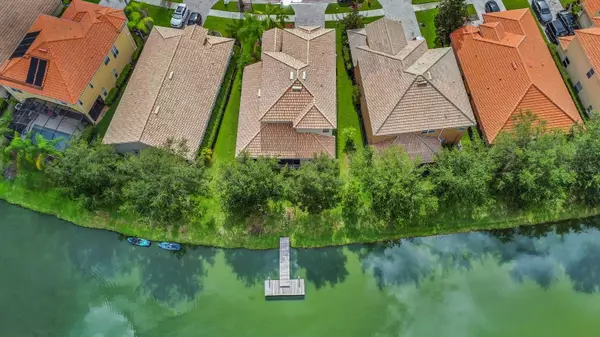$600,000
$599,000
0.2%For more information regarding the value of a property, please contact us for a free consultation.
4 Beds
4 Baths
2,511 SqFt
SOLD DATE : 08/04/2023
Key Details
Sold Price $600,000
Property Type Single Family Home
Sub Type Single Family Residence
Listing Status Sold
Purchase Type For Sale
Square Footage 2,511 sqft
Price per Sqft $238
Subdivision Cory Lake Isles Ph 5 Unit 2
MLS Listing ID T3459060
Sold Date 08/04/23
Bedrooms 4
Full Baths 3
Half Baths 1
Construction Status Inspections
HOA Fees $29/ann
HOA Y/N Yes
Originating Board Stellar MLS
Year Built 2006
Annual Tax Amount $6,611
Lot Size 7,840 Sqft
Acres 0.18
Property Description
Under contract-accepting backup offers. Welcome to your dream waterfront oasis in the coveted community of Cory Lake Isle! This magnificent 4 bedroom, 3.5 bath home offers an unparalleled combination of elegance, functionality, and breathtaking water views. Nestled within the secure confines of a 24-hour guarded neighborhood, this property ensures both privacy and peace of mind. Step inside, and you'll be immediately captivated by the craftsmanship and attention to detail throughout. The staircase, boasting wooden steps and tile risers, creates a striking focal point that is warm and inviting.
The spacious kitchen is a chef's paradise, featuring butcher block and granite countertops, 42” wood cabinets, stainless steel appliances, updated faucet, and a convenient wine fridge.
The open floor plan seamlessly connects the kitchen to the dining and living areas, providing a perfect flow for hosting memorable gatherings or simply enjoying quality time with loved ones. Adding a touch of sophistication and charm, antique lamps from the renowned Belleview-Biltmore hotel adorn the dining and living rooms, exuding a sense of timeless elegance.
The living area is enhanced by a stylish bookcase, adding a touch of sophistication and providing ample space to showcase your favorite books, art pieces, or collectibles.
The first floor primary suite features a generously sized bedroom. The en-suite bathroom is a spa-like haven, complete with a deep soaking tub, a walk-in shower, and dual vanities. Additionally, there are two walk-in closets with ample storage space to accommodate your wardrobe.
Heading upstairs, you'll discover another primary suite that rivals the splendor of the one on the first floor. The en-suite bathroom is equally impressive, featuring luxurious amenities and finishes.
As you venture outside, prepare to be mesmerized by the captivating waterfront vistas. The private boat dock, thoughtfully redone less than two years ago, beckons you to unwind and embrace a lifestyle of leisure. Spend your days boating, fishing, waterskiing, or simply basking in the tranquility of the surrounding nature.
Cory Lake Isle offers a wealth of amenities, including a 165-acre ski & boat lake, clubhouse, swimming pool, tennis courts, and a man made beach area, ensuring residents can enjoy an active and fulfilling lifestyle. Close to Interstate 75, shopping and dining.
Don't miss your chance to make this exceptional property your own. Schedule a showing today and indulge in a life of elegance and natural beauty.
Location
State FL
County Hillsborough
Community Cory Lake Isles Ph 5 Unit 2
Zoning PD
Rooms
Other Rooms Attic, Breakfast Room Separate, Formal Dining Room Separate, Great Room, Inside Utility
Interior
Interior Features Cathedral Ceiling(s), Ceiling Fans(s), Eat-in Kitchen, High Ceilings, Kitchen/Family Room Combo, Master Bedroom Main Floor, Open Floorplan, Solid Surface Counters, Solid Wood Cabinets, Split Bedroom, Stone Counters, Vaulted Ceiling(s), Walk-In Closet(s), Window Treatments
Heating Central, Natural Gas
Cooling Central Air
Flooring Hardwood, Tile
Fireplace false
Appliance Bar Fridge, Dishwasher, Disposal, Exhaust Fan, Gas Water Heater, Microwave, Range, Range Hood, Refrigerator
Laundry Inside, Laundry Room
Exterior
Exterior Feature Irrigation System, Lighting, Private Mailbox, Rain Gutters, Sidewalk, Sliding Doors
Parking Features Driveway
Garage Spaces 2.0
Community Features Association Recreation - Owned, Clubhouse, Boat Ramp, Deed Restrictions, Fishing, Fitness Center, Gated Community - Guard, Lake, Park, Playground, Pool, Sidewalks, Tennis Courts, Water Access, Waterfront
Utilities Available Cable Connected, Electricity Connected, Natural Gas Connected, Public, Sewer Connected, Street Lights, Underground Utilities, Water Connected
Amenities Available Basketball Court, Clubhouse, Dock, Fence Restrictions, Fitness Center, Gated, Park, Playground, Pool, Recreation Facilities, Security, Tennis Court(s), Vehicle Restrictions
Waterfront Description Lake, Lake
View Y/N 1
Water Access 1
Water Access Desc Lake,Lake - Chain of Lakes
View Water
Roof Type Tile
Porch Covered, Rear Porch, Screened
Attached Garage true
Garage true
Private Pool No
Building
Lot Description City Limits, Landscaped, Private, Sidewalk, Street Brick, Street Dead-End, Paved, Private
Entry Level Two
Foundation Slab
Lot Size Range 0 to less than 1/4
Sewer Public Sewer
Water Public
Architectural Style Contemporary, Florida, Mediterranean
Structure Type Stucco
New Construction false
Construction Status Inspections
Schools
Elementary Schools Hunter'S Green-Hb
Middle Schools Benito-Hb
High Schools Wharton-Hb
Others
Pets Allowed Yes
HOA Fee Include Guard - 24 Hour, Common Area Taxes, Pool, Escrow Reserves Fund, Management, Pool, Private Road, Recreational Facilities, Security
Senior Community No
Ownership Fee Simple
Monthly Total Fees $29
Acceptable Financing Cash, Conventional, FHA, VA Loan
Membership Fee Required Required
Listing Terms Cash, Conventional, FHA, VA Loan
Special Listing Condition None
Read Less Info
Want to know what your home might be worth? Contact us for a FREE valuation!

Our team is ready to help you sell your home for the highest possible price ASAP

© 2025 My Florida Regional MLS DBA Stellar MLS. All Rights Reserved.
Bought with QUICKSILVER REAL ESTATE GROUP
"My job is to find and attract mastery-based agents to the office, protect the culture, and make sure everyone is happy! "






