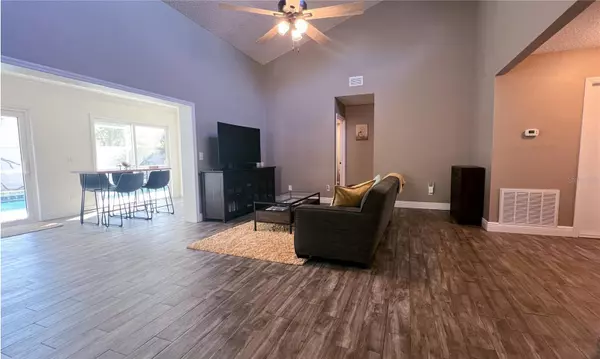$500,000
$516,000
3.1%For more information regarding the value of a property, please contact us for a free consultation.
3 Beds
2 Baths
1,633 SqFt
SOLD DATE : 10/31/2023
Key Details
Sold Price $500,000
Property Type Single Family Home
Sub Type Single Family Residence
Listing Status Sold
Purchase Type For Sale
Square Footage 1,633 sqft
Price per Sqft $306
Subdivision Stonehedge
MLS Listing ID U8214515
Sold Date 10/31/23
Bedrooms 3
Full Baths 2
Construction Status Appraisal,Financing,Inspections
HOA Y/N No
Originating Board Stellar MLS
Year Built 1985
Annual Tax Amount $6,073
Lot Size 7,405 Sqft
Acres 0.17
Property Description
Host your own pizza party in the backyard of this 3 Bedroom, 2 Bathroom, 2-car garage with pool home nestled in the heart of Carrollwood Village. The open concept presents a great split floor plan, high ceilings, and a lot of natural light throughout. All new modern ceiling fans, light switches, and electrical outlets recently updated. Irrigation system upgraded to a Wi-Fi-enabled sprinkler controller to change on the go.
The modern euro-style kitchen boasts stainless steel appliances, high gloss cabinetry, and stone and bamboo countertops.
In the spacious owner's suite, you'll find a new custom walk-in California Closet and upgraded vanity. A Murphy bed is installed in one of the other bedrooms. Bedrooms have floor to ceiling windows with custom shades.
Entertaining is a treat with the screened-in patio and in-ground pool, exotic landscaping (including dragon fruit, banana, and blueberry trees), plus a unique brick pizza oven.
Complete new vinyl fence (2023). Roof was installed in 2021; Electric water heater in 2022; New hurricane impact garage door (2023) and insulated windows.
This home is a stone's throw away from Carrollwood Village Park featuring picnic shelters, dog parks, walking trails, outdoor fitness equipment, skate park, splash pad, tennis and basketball courts. The driveway is 5 minutes away from North Dale Mabry Highway complete with grocery stores, shops, and numerous restaurants; 9 minutes from Veterans Expressway, 15 minutes from Raymond James Stadium, and 20 minutes from Tampa International Airport. Room Feature: Linen Closet In Bath (Primary Bedroom).
Location
State FL
County Hillsborough
Community Stonehedge
Zoning RSC-6
Rooms
Other Rooms Florida Room
Interior
Interior Features Ceiling Fans(s), Eat-in Kitchen, High Ceilings, Primary Bedroom Main Floor, Thermostat, Walk-In Closet(s)
Heating Central, Electric
Cooling Central Air
Flooring Ceramic Tile, Laminate, Tile
Fireplace false
Appliance Cooktop, Dishwasher, Dryer, Electric Water Heater, Freezer, Range Hood, Refrigerator, Washer
Exterior
Exterior Feature Garden, Outdoor Grill, Private Mailbox, Rain Gutters, Sidewalk, Sliding Doors
Parking Features Driveway
Garage Spaces 2.0
Fence Fenced
Pool Auto Cleaner, In Ground
Utilities Available BB/HS Internet Available, Cable Connected, Electricity Connected, Fiber Optics, Phone Available, Sewer Connected, Sprinkler Recycled, Street Lights, Water Connected
Roof Type Shingle
Attached Garage true
Garage true
Private Pool Yes
Building
Lot Description In County, Landscaped, Near Public Transit, Sidewalk, Paved
Story 1
Entry Level One
Foundation Block
Lot Size Range 0 to less than 1/4
Sewer Public Sewer
Water None
Structure Type HardiPlank Type,Stucco
New Construction false
Construction Status Appraisal,Financing,Inspections
Schools
Elementary Schools Essrig-Hb
Middle Schools Hill-Hb
High Schools Gaither-Hb
Others
Pets Allowed Yes
Senior Community No
Ownership Fee Simple
Acceptable Financing Cash, Conventional, VA Loan
Listing Terms Cash, Conventional, VA Loan
Special Listing Condition None
Read Less Info
Want to know what your home might be worth? Contact us for a FREE valuation!

Our team is ready to help you sell your home for the highest possible price ASAP

© 2025 My Florida Regional MLS DBA Stellar MLS. All Rights Reserved.
Bought with LOKATION
"My job is to find and attract mastery-based agents to the office, protect the culture, and make sure everyone is happy! "






