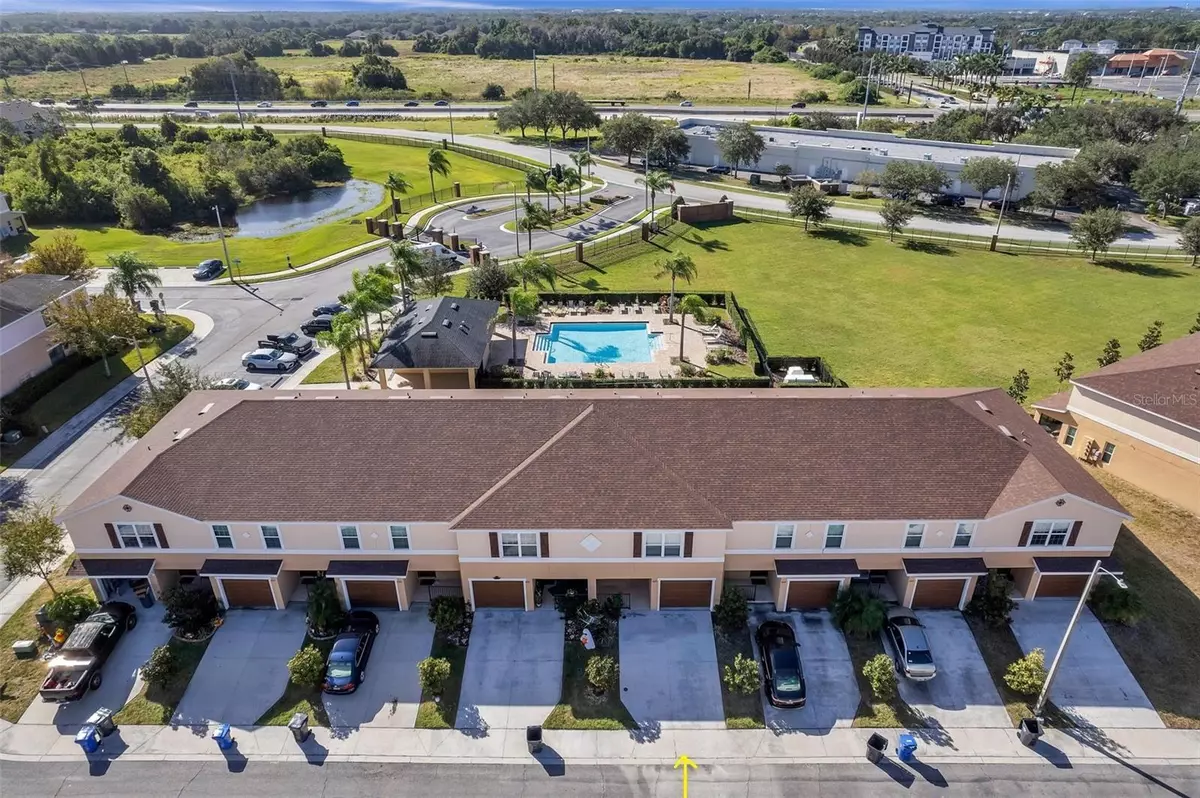$285,000
$299,999
5.0%For more information regarding the value of a property, please contact us for a free consultation.
3 Beds
3 Baths
1,836 SqFt
SOLD DATE : 12/01/2023
Key Details
Sold Price $285,000
Property Type Townhouse
Sub Type Townhouse
Listing Status Sold
Purchase Type For Sale
Square Footage 1,836 sqft
Price per Sqft $155
Subdivision Tuscany Bay West
MLS Listing ID T3479909
Sold Date 12/01/23
Bedrooms 3
Full Baths 2
Half Baths 1
Construction Status Financing
HOA Fees $254/mo
HOA Y/N Yes
Originating Board Stellar MLS
Year Built 2019
Annual Tax Amount $2,828
Lot Size 1,742 Sqft
Acres 0.04
Property Description
Your dream home with the POOL and palm trees view from YOUR HOME! Like you are at the resort all year round. Florida Oasis! GATED community of Tuscany Bay.
Charming townhome, with 1 car garage, private driveway, screened in covered lanai, spacious 3-bedroom, 2.5 bathroom gem is the perfect blend of style, comfort, and convenience. Walking distance to elementary, middle, and high schools. Also walking distance to restaurants, Dunkin', McDonald's, clinics, and shops. HOA takes care of the lawn maintenance, so sit back relax and enjoy.
Designed for comfortable luxury living, this home include open layout, gourmet kitchen, private master suite, as well as a front porch, and covered lanai for outdoor living enjoyment. This home also designed with luxurious finishing touches such as 18” x 18” ceramic tile flooring, granite countertops, designer cabinetry, and stainless steel appliances.
Within the Tuscany Bay community, amenities include a gated entrance, common areas, and a swimming pool and cabana. Tuscany Bay homeowners will have additional time to enjoy these amenities thanks to the community's low-maintenance lifestyle, which includes exterior maintenance, lawn maintenance, WATER, sewer, and garbage utilities as part of the Homeowners Association (HOA). All for $255 per month. No CDD fee.
Located in the Riverview area off Big Bend Road, Tuscany Bay community is convenient to shopping, dining, recreation, beaches, entertainment and outdoor attractions. Major roadways such as I-75, US-301, US-41 are nearby, while the Selmon Expressway (Crosstown) and I-4 provide easy travel routes to downtown Tampa, MacDill Air Force Base and Tampa International TPA Airport.
Property Highlights:
2.5 Inviting Bathrooms: Two full bathrooms ensure everyone has their space and convenience. Half bath for the guests.
Keep your vehicles secure and out of the Florida sun with the attached 1-car garage. In addition to your own private driveway extra space.
Elegant master suite with a walk-in closet and en-suite full bathroom.
Tiled flooring throughout the wet areas.
Separate laundry closet with washer and dryer for convenience.
Outdoor Oasis: Step outside to your own sunshine paradise. The screened lanai overlooks a beautifully landscaped backyard, perfect for entertaining and family gatherings. You'll love the lush landscaping and the peaceful ambiance this property offers.
Check out the video tour!
Schedule your viewing today and start living the Florida dream! Bring ALL offers!
One or more photo(s) has been virtually staged.
Location
State FL
County Hillsborough
Community Tuscany Bay West
Zoning PD
Interior
Interior Features Ceiling Fans(s), Master Bedroom Upstairs
Heating Central
Cooling Central Air
Flooring Carpet, Ceramic Tile
Fireplace false
Appliance Cooktop, Dishwasher, Disposal, Dryer, Microwave, Refrigerator, Washer
Exterior
Exterior Feature Sidewalk, Sliding Doors
Garage Spaces 1.0
Community Features Community Mailbox, Gated Community - No Guard, Pool, Sidewalks
Utilities Available Public
View Pool
Roof Type Shingle
Attached Garage true
Garage true
Private Pool No
Building
Story 2
Entry Level Two
Foundation Slab
Lot Size Range 0 to less than 1/4
Sewer Public Sewer
Water Public
Structure Type Block,Stucco
New Construction false
Construction Status Financing
Schools
Elementary Schools Corr-Hb
Middle Schools Eisenhower-Hb
High Schools East Bay-Hb
Others
Pets Allowed Breed Restrictions
HOA Fee Include Pool,Maintenance Grounds,Sewer,Trash,Water
Senior Community No
Ownership Fee Simple
Monthly Total Fees $254
Membership Fee Required Required
Special Listing Condition None
Read Less Info
Want to know what your home might be worth? Contact us for a FREE valuation!

Our team is ready to help you sell your home for the highest possible price ASAP

© 2025 My Florida Regional MLS DBA Stellar MLS. All Rights Reserved.
Bought with KING & ASSOCIATES REAL ESTATE LLC
"My job is to find and attract mastery-based agents to the office, protect the culture, and make sure everyone is happy! "






