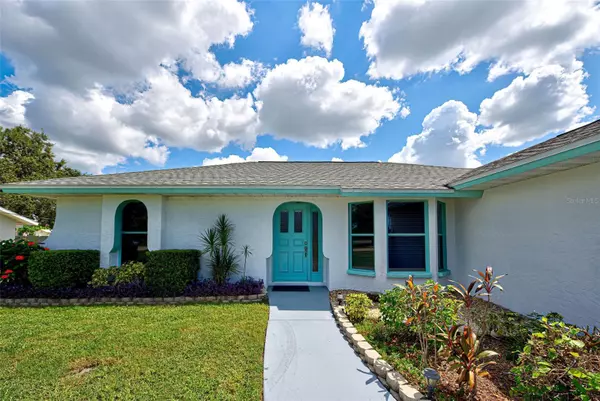$272,500
$299,500
9.0%For more information regarding the value of a property, please contact us for a free consultation.
2 Beds
2 Baths
1,188 SqFt
SOLD DATE : 02/21/2024
Key Details
Sold Price $272,500
Property Type Single Family Home
Sub Type Single Family Residence
Listing Status Sold
Purchase Type For Sale
Square Footage 1,188 sqft
Price per Sqft $229
Subdivision Port Charlotte Sec 074
MLS Listing ID D6132455
Sold Date 02/21/24
Bedrooms 2
Full Baths 2
Construction Status No Contingency
HOA Y/N No
Originating Board Stellar MLS
Year Built 1987
Annual Tax Amount $1,274
Lot Size 9,147 Sqft
Acres 0.21
Lot Dimensions 125X86
Property Description
MAJOR PRICE IMPROVEMENT -RUN- DON'T WALK TO SEE THIS IMMACULATE, WELL-MAINTAINED HOME. This is a true split plan with two bedrooms and 2 full bathrooms. This home has been updated and meticulously maintained. You will be pleasantly surprised with the open feel of this house and all the unexpected storage it contains. The primary bedroom has a 12 x 5 walk-in closet to dream of. The vaulted ceilings in living room with accent beam gives a spacious feel with plenty of dining and eat in space. The easy living, spectacular outdoor area makes this one-of-a-kind home even more comfortable. The 19x10 tiled area with included sunshade - additional poured concrete area to practice your grilling skills and also included is a "private' space with an outdoor spa. Newer 13 x 9 shed is a great place to store your mower or garden necessities. This back yard space offers a beautiful setting with the look of professional landscape for your enjoyment. If a new pool is in your plans, there is plenty of room! The immaculate garage boasts workbench, cabinets, and utility area. There is a side driveway extension for boat or RV parking. New Roof in 2023. Impact Rated Garage Door in 2019. Enough said - COME AND SEE THIS BEAUTIFUL HOME AND PROPERTY BEFORE IT'S GONE! PRICED TO SELL.
Location
State FL
County Charlotte
Community Port Charlotte Sec 074
Zoning RSF3.5
Interior
Interior Features Ceiling Fans(s), Primary Bedroom Main Floor, Open Floorplan, Split Bedroom, Vaulted Ceiling(s), Walk-In Closet(s)
Heating Central
Cooling Central Air
Flooring Carpet, Ceramic Tile, Laminate
Furnishings Partially
Fireplace false
Appliance Dishwasher, Dryer, Electric Water Heater, Microwave, Range, Refrigerator, Washer
Exterior
Exterior Feature Garden, Storage
Garage Spaces 1.0
Utilities Available Cable Connected, Fiber Optics
Roof Type Shingle
Attached Garage true
Garage true
Private Pool No
Building
Story 1
Entry Level One
Foundation Block
Lot Size Range 0 to less than 1/4
Sewer Septic Tank
Water Public
Structure Type Block
New Construction false
Construction Status No Contingency
Schools
Elementary Schools Vineland Elementary
Middle Schools L.A. Ainger Middle
High Schools Lemon Bay High
Others
Senior Community No
Ownership Fee Simple
Acceptable Financing Cash, Conventional, FHA, VA Loan
Listing Terms Cash, Conventional, FHA, VA Loan
Special Listing Condition None
Read Less Info
Want to know what your home might be worth? Contact us for a FREE valuation!

Our team is ready to help you sell your home for the highest possible price ASAP

© 2025 My Florida Regional MLS DBA Stellar MLS. All Rights Reserved.
Bought with MICHAEL SAUNDERS & COMPANY
"My job is to find and attract mastery-based agents to the office, protect the culture, and make sure everyone is happy! "






