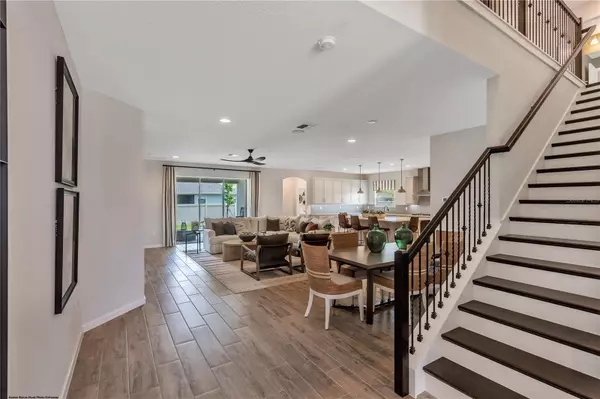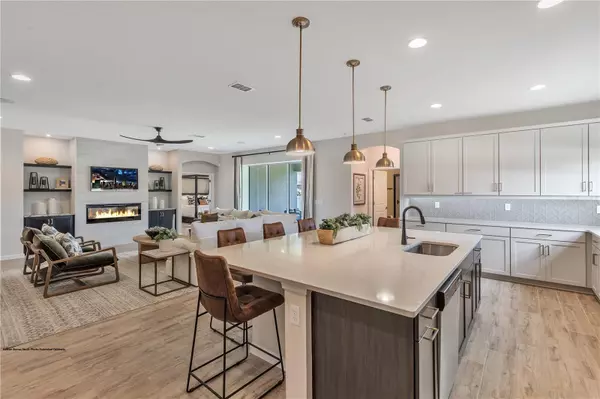$725,000
$806,990
10.2%For more information regarding the value of a property, please contact us for a free consultation.
5 Beds
4 Baths
3,260 SqFt
SOLD DATE : 03/27/2024
Key Details
Sold Price $725,000
Property Type Single Family Home
Sub Type Single Family Residence
Listing Status Sold
Purchase Type For Sale
Square Footage 3,260 sqft
Price per Sqft $222
Subdivision Holly Landing Silverleaf
MLS Listing ID G5078205
Sold Date 03/27/24
Bedrooms 5
Full Baths 4
HOA Fees $250/mo
HOA Y/N Yes
Originating Board Stellar MLS
Year Built 2024
Lot Size 7,405 Sqft
Acres 0.17
Lot Dimensions 60X130
Property Description
Under Construction. This Avalon II with Bonus is a beautiful open floor plan with 4 bedrooms 4 baths, plus an upstairs bonus. Upgraded features include gourmet kitchen with microwave/oven combo and Chef hood above gas cooktop, 42'' gray kitchen cabinets, quartz kitchen countertops, large cooking island, laminate plank flooring throughout main living rooms. Estimated completion February 2024. Other included features: 10' ceilings, 8' interior & garage doors, 5 1/4 baseboards, blinds, prewire for security system etc.
Location
State FL
County St Johns
Community Holly Landing Silverleaf
Zoning PUD
Rooms
Other Rooms Den/Library/Office
Interior
Interior Features Eat-in Kitchen, Living Room/Dining Room Combo, Open Floorplan, Primary Bedroom Main Floor, Split Bedroom, Stone Counters, Thermostat
Heating Central, Heat Pump
Cooling Central Air
Flooring Carpet, Tile
Furnishings Unfurnished
Fireplace false
Appliance Dishwasher, Disposal, Microwave, Range, Tankless Water Heater
Laundry Inside, Laundry Closet
Exterior
Exterior Feature Irrigation System, Sidewalk, Sliding Doors
Parking Features Driveway, Garage Door Opener
Garage Spaces 2.0
Pool In Ground, Lap
Community Features Deed Restrictions, Fitness Center, Playground, Pool, Sidewalks, Tennis Courts
Utilities Available BB/HS Internet Available, Cable Available, Electricity Available, Natural Gas Available, Public, Sprinkler Recycled, Underground Utilities, Water Available
Amenities Available Fence Restrictions, Fitness Center, Playground, Pool, Recreation Facilities, Trail(s)
Roof Type Shingle
Porch Covered, Patio
Attached Garage true
Garage true
Private Pool No
Building
Lot Description Cleared, City Limits, Level, Sidewalk, Paved
Entry Level Two
Foundation Slab
Lot Size Range 0 to less than 1/4
Builder Name DREAM FINDERS HOMES
Sewer Public Sewer
Water Public
Architectural Style Traditional
Structure Type Cement Siding,Wood Frame
New Construction true
Others
Pets Allowed Yes
HOA Fee Include Pool,Recreational Facilities
Senior Community No
Ownership Fee Simple
Monthly Total Fees $250
Acceptable Financing Cash, Conventional, FHA, Other, VA Loan
Membership Fee Required Required
Listing Terms Cash, Conventional, FHA, Other, VA Loan
Special Listing Condition None
Read Less Info
Want to know what your home might be worth? Contact us for a FREE valuation!

Our team is ready to help you sell your home for the highest possible price ASAP

© 2025 My Florida Regional MLS DBA Stellar MLS. All Rights Reserved.
Bought with STELLAR NON-MEMBER OFFICE
"My job is to find and attract mastery-based agents to the office, protect the culture, and make sure everyone is happy! "






