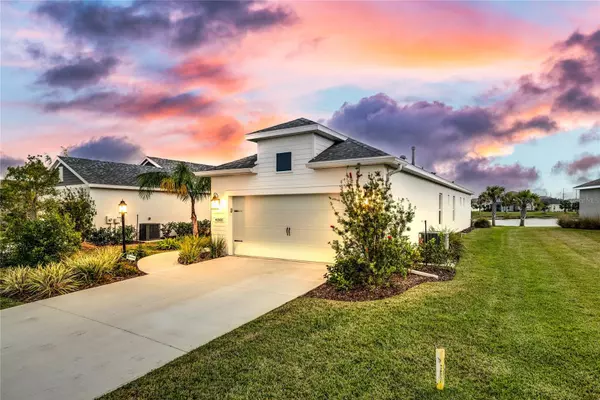$477,500
$489,900
2.5%For more information regarding the value of a property, please contact us for a free consultation.
3 Beds
2 Baths
1,766 SqFt
SOLD DATE : 04/16/2024
Key Details
Sold Price $477,500
Property Type Single Family Home
Sub Type Single Family Residence
Listing Status Sold
Purchase Type For Sale
Square Footage 1,766 sqft
Price per Sqft $270
Subdivision Silverleaf Phase Iv
MLS Listing ID A4600077
Sold Date 04/16/24
Bedrooms 3
Full Baths 2
Construction Status No Contingency
HOA Fees $129/qua
HOA Y/N Yes
Originating Board Stellar MLS
Year Built 2022
Annual Tax Amount $5,785
Lot Size 6,534 Sqft
Acres 0.15
Property Description
Gorgeous VIEW! Welcome to absolute paradise in this gorgeous home that's nestled in the highly sought-after community, Silverleaf! Sitting on one of the most desirable premium lots in the neighborhood with a private pond view and some space on one side from your neighbor - this is IT! The first thing you will fall in love with when walking through the doors is the feeling of HOME and the beautiful serene view out back! There are so many UPGRADES! This popular "Victory" floorplan by Neal offers 1766 sq ft, 3 bedrooms, 2 bathrooms, and an additional den/office. Stunning quartz countertops with a coastal styled glass backsplash, stainless steel appliances, upgraded 42-inch cabinets with deep potted drawers, tile plank flooring, 5 1/4 inch baseboards, gas appliances, tray ceiling in great room, and motorized living room shades - I could just keep going on the list of upgrades! The Kitchen offers a large island that's great for entertaining or your morning breakfast. The large Master retreat offers walk-in closets, dual sinks, custom barn door for privacy, upgraded light fixtures with framed mirrors, and a beautiful stand-up shower! The 2nd & 3rd bedrooms are very spacious on the split end of the home and have their own private bath. Laundry room has separate wash sink and plenty of storage. Three panel sliding doors off the great room lead to your private backyard oasis featuring an extended caged lanai, gorgeous pond, beautiful sunset skies, and cozy seating area which makes a great space for family BBQ's and entertaining. Silverleaf has wonderful amenities! Clubhouse, 24-hour fitness center, resort style swimming pool with cabanas, playground, soccer field, cornhole, dog parks, and nature trails are just a few. Sidewalks throughout community are great for strolling around or sitting and watching wildlife. Conveniently located close to an Outlet mall, restaurants, golf, shopping and beaches. The Fort Hamer bridge makes for easy commuting to Lakewood Ranch.
Location
State FL
County Manatee
Community Silverleaf Phase Iv
Zoning PDR
Rooms
Other Rooms Den/Library/Office, Inside Utility
Interior
Interior Features Coffered Ceiling(s), Eat-in Kitchen, High Ceilings, Living Room/Dining Room Combo, Open Floorplan, Primary Bedroom Main Floor, Solid Surface Counters, Thermostat, Walk-In Closet(s), Window Treatments
Heating Central
Cooling Central Air
Flooring Carpet, Ceramic Tile, Concrete, Hardwood
Furnishings Unfurnished
Fireplace false
Appliance Dishwasher, Disposal, Dryer, Gas Water Heater, Microwave, Range, Refrigerator, Washer
Laundry Inside, Laundry Room
Exterior
Exterior Feature Hurricane Shutters, Irrigation System, Lighting, Rain Gutters, Sidewalk, Sliding Doors
Parking Features Driveway, Garage Door Opener
Garage Spaces 2.0
Pool In Ground
Community Features Clubhouse, Dog Park, Fitness Center, Gated Community - No Guard, Golf Carts OK, Irrigation-Reclaimed Water, Park, Playground, Pool, Sidewalks, Wheelchair Access
Utilities Available BB/HS Internet Available, Cable Available, Electricity Connected, Natural Gas Connected, Phone Available, Public, Sewer Connected, Sprinkler Recycled, Underground Utilities, Water Connected
Amenities Available Basketball Court, Clubhouse, Fitness Center, Gated, Park, Playground, Pool, Recreation Facilities, Trail(s)
Waterfront Description Pond
View Y/N 1
View Water
Roof Type Shingle
Porch Covered, Enclosed, Front Porch, Porch, Rear Porch, Screened
Attached Garage true
Garage true
Private Pool No
Building
Lot Description In County, Sidewalk, Paved
Entry Level One
Foundation Slab
Lot Size Range 0 to less than 1/4
Builder Name Neal Communities
Sewer Public Sewer
Water Public
Architectural Style Ranch
Structure Type Block,Stucco
New Construction false
Construction Status No Contingency
Schools
Elementary Schools Williams Elementary
Middle Schools Buffalo Creek Middle
High Schools Parrish Community High
Others
Pets Allowed Yes
HOA Fee Include Pool,Recreational Facilities
Senior Community No
Ownership Fee Simple
Monthly Total Fees $129
Acceptable Financing Cash, Conventional, FHA, VA Loan
Membership Fee Required Required
Listing Terms Cash, Conventional, FHA, VA Loan
Special Listing Condition None
Read Less Info
Want to know what your home might be worth? Contact us for a FREE valuation!

Our team is ready to help you sell your home for the highest possible price ASAP

© 2025 My Florida Regional MLS DBA Stellar MLS. All Rights Reserved.
Bought with MICHAEL SAUNDERS & COMPANY
"My job is to find and attract mastery-based agents to the office, protect the culture, and make sure everyone is happy! "






