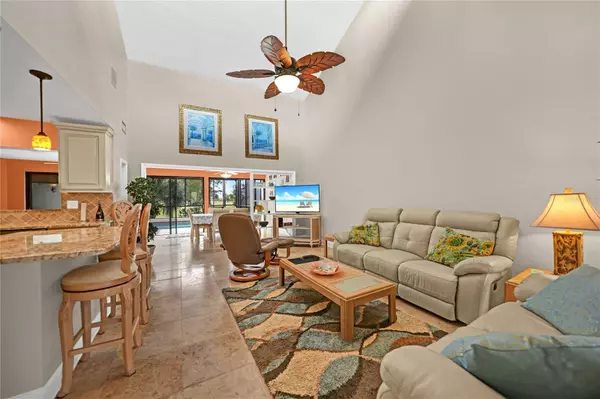$421,900
$430,000
1.9%For more information regarding the value of a property, please contact us for a free consultation.
3 Beds
2 Baths
1,835 SqFt
SOLD DATE : 04/17/2024
Key Details
Sold Price $421,900
Property Type Single Family Home
Sub Type Villa
Listing Status Sold
Purchase Type For Sale
Square Footage 1,835 sqft
Price per Sqft $229
Subdivision Burnt Store Golf Villas
MLS Listing ID C7489100
Sold Date 04/17/24
Bedrooms 3
Full Baths 2
Construction Status Inspections
HOA Fees $199/mo
HOA Y/N Yes
Originating Board Stellar MLS
Year Built 1985
Annual Tax Amount $2,865
Lot Size 3,920 Sqft
Acres 0.09
Property Description
Enjoy spacious living and stunning views of the Twin Isles links from this beautiful villa in the private community of Burnt Store Golf Villas. Nestled at the end of San Rocco in a private cul-de-sac, you will find this quiet and beautifully maintained community with very little traffic, a private kayak or canoe launch onto Alligator Creek and a community gathering area for outdoor gatherings. This villa is located on the Twin Isles golf course and has stunning views from the multiple sliding doors leading to the lanai and pool/spa. Natural light flows throughout the main area thanks to these doors as well as the cathedral ceilings with two large windows at the peak. Open concept living, dining and kitchen makes the layout flow easily when entertaining large parties and travertine floors in these areas are easy to maintain and very durable. Kitchen has been beautifully upgraded and reconfigured with upgraded granite counters, large pantry and an island with a 2 seat breakfast bar. Stainless steel appliances and upgraded lighting complete the stylish design of this kitchen. Additional storage can be found in the dining area, with a dry bar cabinet as well as decorative open shelving. Dining area has room to expand to accommodate large parties and has stunning views of the golf course and pool/spa. Oversized master bedroom features a walk in closet plus a secondary closet, large shower and beautiful plank-style tile flooring. There is a guest hallway featuring a laundry closet, two spacious bedrooms, a guest bathroom and additional closet for storage. Both of the guest bedrooms have a large window bringing in natural light as well as spacious closets. The outdoor areas include a beautifully maintained courtyard that is located between the 2 car garage and the entryway and the other is an large screened lanai with covered and uncovered lounging areas as well as a large heated pool and spa. Roll down shutters on the lanai protect the sliding doors and the lanai also features privacy screens. HOA fee is $199 per month and includes lawn, tree and shrub maintenance, private road, boat launch, common areas, annual driveway and roof cleaning as well as irrigation and property management services. Home is being offered furnished with a few exceptions.
Location
State FL
County Charlotte
Community Burnt Store Golf Villas
Zoning GM-15
Rooms
Other Rooms Inside Utility
Interior
Interior Features Cathedral Ceiling(s), Ceiling Fans(s), Eat-in Kitchen, High Ceilings, Kitchen/Family Room Combo, Open Floorplan, Primary Bedroom Main Floor, Split Bedroom, Stone Counters, Walk-In Closet(s)
Heating Electric
Cooling Central Air, Humidity Control
Flooring Carpet, Ceramic Tile, Travertine
Furnishings Furnished
Fireplace false
Appliance Dishwasher, Dryer, Electric Water Heater, Microwave, Range, Refrigerator, Washer
Laundry Inside, Laundry Closet
Exterior
Exterior Feature Courtyard, Hurricane Shutters, Lighting, Sliding Doors
Parking Features Deeded, Driveway, Ground Level
Garage Spaces 2.0
Pool Gunite, Heated, In Ground, Screen Enclosure
Community Features Deed Restrictions
Utilities Available Cable Connected, Electricity Connected, Public, Sewer Connected, Street Lights, Water Connected
View Golf Course, Park/Greenbelt
Roof Type Tile
Porch Front Porch, Rear Porch, Screened
Attached Garage false
Garage true
Private Pool Yes
Building
Lot Description Cul-De-Sac, FloodZone, On Golf Course, Paved
Story 1
Entry Level One
Foundation Slab
Lot Size Range 0 to less than 1/4
Sewer Public Sewer
Water Public
Architectural Style Florida
Structure Type Block,Stucco
New Construction false
Construction Status Inspections
Schools
Elementary Schools Sallie Jones Elementary
Middle Schools Punta Gorda Middle
High Schools Charlotte High
Others
Pets Allowed Cats OK, Dogs OK
HOA Fee Include Common Area Taxes,Maintenance Grounds,Management,Private Road
Senior Community No
Ownership Fee Simple
Monthly Total Fees $199
Acceptable Financing Cash, Conventional
Membership Fee Required Required
Listing Terms Cash, Conventional
Special Listing Condition None
Read Less Info
Want to know what your home might be worth? Contact us for a FREE valuation!

Our team is ready to help you sell your home for the highest possible price ASAP

© 2025 My Florida Regional MLS DBA Stellar MLS. All Rights Reserved.
Bought with COLDWELL BANKER SUNSTAR REALTY
"My job is to find and attract mastery-based agents to the office, protect the culture, and make sure everyone is happy! "






