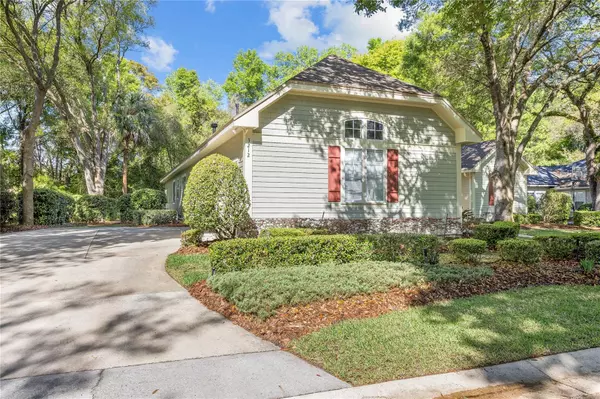$725,000
$724,900
For more information regarding the value of a property, please contact us for a free consultation.
4 Beds
3 Baths
2,944 SqFt
SOLD DATE : 05/28/2024
Key Details
Sold Price $725,000
Property Type Single Family Home
Sub Type Single Family Residence
Listing Status Sold
Purchase Type For Sale
Square Footage 2,944 sqft
Price per Sqft $246
Subdivision Haile Plantation Unit 35 Ph Iii
MLS Listing ID GC520356
Sold Date 05/28/24
Bedrooms 4
Full Baths 3
Construction Status Financing,Inspections
HOA Fees $35/qua
HOA Y/N Yes
Originating Board Stellar MLS
Year Built 2001
Annual Tax Amount $5,937
Lot Size 0.270 Acres
Acres 0.27
Property Description
Introducing this stunning pool home nestled in the enclave of Haile Plantation Katelyn Lane. This exquisite residence is a former parade home and boasts just under 3000 square feet of luxury living space, featuring 4 spacious bedrooms, 3 full baths, a dedicated oversized study, and a 3-car garage. Situated against a serene backdrop of common area greenery, this home offers an unparalleled sense of privacy and tranquility. Step inside to discover a haven of elegance, highlighted by hardwood floors, custom built-ins, and soaring 12-foot ceilings. Flooded with natural light from numerous windows, the interior exudes warmth and sophistication. Ideal for both relaxation and productivity, the layout includes two separate built-in desks, catering to modern lifestyles. The heart of the home is the kitchen, equipped with stainless steel appliances alongside 42-inch maple cabinets, granite counters and a spacious walk-in pantry. With both an eat in area and large dining room off the living room you will never run out of space! Entertain with ease on the expansive fully screened pool deck, overlooking the glistening waters of the pool and a raised hot tub, creating an inviting atmosphere for gatherings or a quiet retreat. The luxurious owner's suite features dual walk-in closets and en-suite bath. All three of the additional spacious bedrooms offer a walk-in closet. Enjoy the peace of mind provided by recent enhancements such as spray foam insulation in the attic, pool features including resurfacing, new pump, and new underwater lighting. With updated landscaping and irrigation enhancing curb appeal, this residence offers the perfect blend of functionality and style, as well as easy access to Haile walking trails, known for their scenic natural beauty. It is also just a short walk to Chiles Elementary. The Haile village center offers dining options and shops. Additionally, Hawkstone Golf and Country Club is located within the community and offers varied membership options that include access to golf, pools, tennis, pickle ball, clubhouse and restaurant. Conveniently located, this home is about 5 miles from the University of Florida, VA, Shands, Celebration Pointe, Butler Plaza and more, making it an ideal residence for those seeking proximity to these areas. An unrivaled combination of amenities, meticulous maintenance, and prime location afford this beautiful home a great feeling of warm, inviting luxury living.
Location
State FL
County Alachua
Community Haile Plantation Unit 35 Ph Iii
Zoning PD
Rooms
Other Rooms Attic, Formal Dining Room Separate, Great Room
Interior
Interior Features Built-in Features, Ceiling Fans(s), Chair Rail, Coffered Ceiling(s), Crown Molding, Eat-in Kitchen, High Ceilings, Open Floorplan, Primary Bedroom Main Floor, Solid Wood Cabinets, Split Bedroom, Stone Counters, Thermostat, Tray Ceiling(s), Walk-In Closet(s), Window Treatments
Heating Natural Gas
Cooling Central Air
Flooring Carpet, Ceramic Tile, Wood
Fireplaces Type Gas
Fireplace true
Appliance Built-In Oven, Cooktop, Dishwasher, Disposal, Exhaust Fan, Gas Water Heater, Range Hood, Refrigerator
Laundry Inside, Laundry Room
Exterior
Exterior Feature Irrigation System, Other, Rain Gutters
Parking Features Driveway, Garage Door Opener, Garage Faces Side, Ground Level, On Street, Oversized
Garage Spaces 3.0
Pool In Ground, Lighting, Outside Bath Access, Pool Sweep, Screen Enclosure
Community Features Deed Restrictions, Fitness Center, Golf Carts OK, Golf, Pool, Sidewalks, Tennis Courts
Utilities Available BB/HS Internet Available, Cable Available, Cable Connected, Electricity Connected, Natural Gas Connected, Phone Available, Sewer Connected, Street Lights, Underground Utilities, Water Connected
Amenities Available Basketball Court, Fence Restrictions, Park, Playground, Trail(s), Vehicle Restrictions
Roof Type Shingle
Porch Covered, Front Porch, Rear Porch, Screened
Attached Garage true
Garage true
Private Pool Yes
Building
Lot Description Landscaped, Near Golf Course, Paved
Entry Level One
Foundation Slab
Lot Size Range 1/4 to less than 1/2
Sewer Public Sewer
Water Public
Architectural Style Custom, Florida
Structure Type HardiPlank Type
New Construction false
Construction Status Financing,Inspections
Schools
Elementary Schools Lawton M. Chiles Elementary School-Al
Middle Schools Kanapaha Middle School-Al
High Schools F. W. Buchholz High School-Al
Others
Pets Allowed Yes
HOA Fee Include Management,Private Road
Senior Community No
Ownership Fee Simple
Monthly Total Fees $87
Acceptable Financing Cash, Conventional, FHA, VA Loan
Membership Fee Required Required
Listing Terms Cash, Conventional, FHA, VA Loan
Special Listing Condition None
Read Less Info
Want to know what your home might be worth? Contact us for a FREE valuation!

Our team is ready to help you sell your home for the highest possible price ASAP

© 2025 My Florida Regional MLS DBA Stellar MLS. All Rights Reserved.
Bought with MILLER REAL ESTATE
"My job is to find and attract mastery-based agents to the office, protect the culture, and make sure everyone is happy! "






