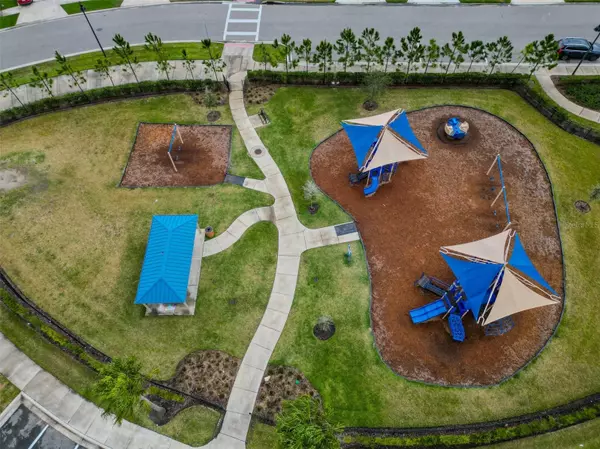$443,000
$450,000
1.6%For more information regarding the value of a property, please contact us for a free consultation.
4 Beds
2 Baths
1,846 SqFt
SOLD DATE : 05/31/2024
Key Details
Sold Price $443,000
Property Type Single Family Home
Sub Type Single Family Residence
Listing Status Sold
Purchase Type For Sale
Square Footage 1,846 sqft
Price per Sqft $239
Subdivision South Branch Preserve Ph 4A 4
MLS Listing ID T3508664
Sold Date 05/31/24
Bedrooms 4
Full Baths 2
HOA Fees $83/qua
HOA Y/N Yes
Originating Board Stellar MLS
Year Built 2021
Annual Tax Amount $8,878
Lot Size 7,405 Sqft
Acres 0.17
Property Description
VACANT, houses has been painted inside 4-15-24. looks and smells like a new home
Welcome to your dream home at 15601 Sweet Springs Bend in the picturesque community of Odessa, FL. This stunning brand new home, built in 2021, offers a perfect blend of luxury, comfort, and modern design, nestled within a serene neighborhood.
The appealing one-story layout boasts contemporary features and an open-concept design, with 8'8" ceilings enhancing the wonderful feel of this home. As you step inside, you'll be greeted by the spacious living areas, perfect for both relaxation and entertaining.
The well-appointed kitchen is a chef's delight, featuring a large island perfect for bar-style eating or entertaining, a walk-in pantry, and plenty of cabinets and counter space. The dining room and living room both overlook the covered lanai, providing a great area for relaxing and dining al fresco.
The large primary bedroom, located at the back of the home for privacy, can comfortably fit a king-size bed and includes an en suite bathroom with double vanity, a spacious walk-in closet, and a separate linen closet. Three additional bedrooms share a second bathroom, offering ample space for family members or guests.
This home is conveniently located near shopping, parks and restaurants, as well as being close to major highways for easy commuting.
The two-car garage conveniently connects to the front hallway where the laundry room and an extra storage closet are also located.
Don't miss your chance to experience the epitome of Florida living in this meticulously crafted home.
Location
State FL
County Pasco
Community South Branch Preserve Ph 4A 4
Zoning MPUD
Interior
Interior Features Ceiling Fans(s), Walk-In Closet(s)
Heating Central
Cooling Central Air
Flooring Other
Fireplace false
Appliance Other
Laundry Other, Washer Hookup
Exterior
Exterior Feature Other
Garage Spaces 2.0
Community Features Clubhouse, Dog Park, Fitness Center, Pool
Utilities Available Other
Amenities Available Clubhouse, Fitness Center, Park, Playground, Pool, Recreation Facilities
Roof Type Shingle
Attached Garage true
Garage true
Private Pool No
Building
Story 1
Entry Level One
Foundation Block
Lot Size Range 0 to less than 1/4
Sewer Public Sewer
Water Public
Structure Type Block
New Construction false
Schools
Elementary Schools Odessa Elementary
Middle Schools Seven Springs Middle-Po
High Schools J.W. Mitchell High-Po
Others
Pets Allowed Cats OK, Dogs OK
Senior Community No
Ownership Fee Simple
Monthly Total Fees $83
Acceptable Financing Cash, Conventional, FHA, VA Loan
Membership Fee Required Required
Listing Terms Cash, Conventional, FHA, VA Loan
Special Listing Condition None
Read Less Info
Want to know what your home might be worth? Contact us for a FREE valuation!

Our team is ready to help you sell your home for the highest possible price ASAP

© 2025 My Florida Regional MLS DBA Stellar MLS. All Rights Reserved.
Bought with HOMETRUST REALTY GROUP
"My job is to find and attract mastery-based agents to the office, protect the culture, and make sure everyone is happy! "






