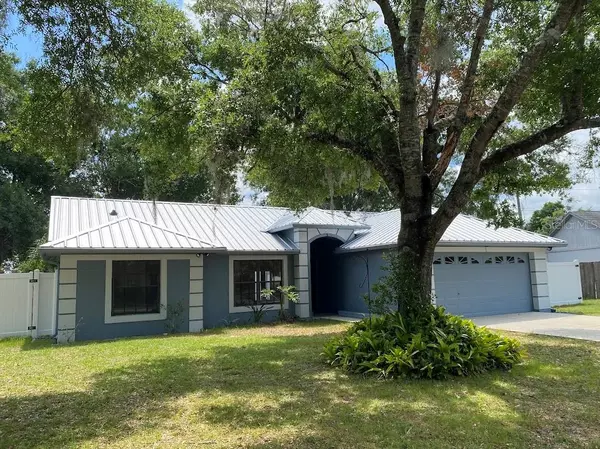$281,012
$279,900
0.4%For more information regarding the value of a property, please contact us for a free consultation.
2 Beds
2 Baths
1,215 SqFt
SOLD DATE : 05/31/2024
Key Details
Sold Price $281,012
Property Type Single Family Home
Sub Type Single Family Residence
Listing Status Sold
Purchase Type For Sale
Square Footage 1,215 sqft
Price per Sqft $231
Subdivision Heather Glen
MLS Listing ID V4935659
Sold Date 05/31/24
Bedrooms 2
Full Baths 2
Construction Status Financing,Inspections,Other Contract Contingencies
HOA Fees $10/ann
HOA Y/N Yes
Originating Board Stellar MLS
Year Built 1993
Annual Tax Amount $422
Lot Size 8,712 Sqft
Acres 0.2
Property Description
This is great family home located in the popular Heather Glen subdivision. The newer metal roof will last for years and looks amazing. The house has been freshly painted inside and out. In addition to the two bedrooms and two full baths, there are two seperate bonus rooms that could be made into a third bedroom or office. The living room is cozy with the stone wood burning fireplace and french doors leading out to the good sized fenced backyard with a shady oak tree. There is also a newer 8 x 12 shed on the side yard that is seperately fenced with double entry gates to allow for secure parking and work area. The front loading washer and dryer are included and located in the spacious two car garage with built in shelving and garage door opener. The kitchen includes a closet pantry, glass top range, stainless refrigerator with ice maker and stainless dishwasher and a small eat in area. The master bathroom includes a step in tile shower with grab bars. The water heater has recently been replaced. This home is looking for the family that wants an affordable, solid home close to schools and shopping.
Location
State FL
County Volusia
Community Heather Glen
Zoning 05R-1B
Rooms
Other Rooms Den/Library/Office
Interior
Interior Features Eat-in Kitchen, Primary Bedroom Main Floor, Vaulted Ceiling(s), Walk-In Closet(s)
Heating Central, Electric
Cooling Central Air
Flooring Laminate
Fireplace true
Appliance Dishwasher, Disposal, Dryer, Electric Water Heater, Ice Maker, Microwave, Range, Refrigerator, Washer
Laundry In Garage
Exterior
Exterior Feature French Doors, Lighting, Rain Gutters, Sidewalk
Garage Spaces 2.0
Utilities Available BB/HS Internet Available, Cable Available, Electricity Connected, Sewer Connected, Water Connected
Roof Type Metal
Attached Garage true
Garage true
Private Pool No
Building
Lot Description In County, Sidewalk, Paved
Entry Level One
Foundation Slab
Lot Size Range 0 to less than 1/4
Sewer Public Sewer
Water Public
Architectural Style Contemporary
Structure Type Block
New Construction false
Construction Status Financing,Inspections,Other Contract Contingencies
Schools
Elementary Schools George Marks Elem
Middle Schools Deland Middle
High Schools Deland High
Others
Pets Allowed Yes
Senior Community No
Ownership Fee Simple
Monthly Total Fees $10
Acceptable Financing Cash, Conventional, FHA, VA Loan
Membership Fee Required Required
Listing Terms Cash, Conventional, FHA, VA Loan
Special Listing Condition None
Read Less Info
Want to know what your home might be worth? Contact us for a FREE valuation!

Our team is ready to help you sell your home for the highest possible price ASAP

© 2025 My Florida Regional MLS DBA Stellar MLS. All Rights Reserved.
Bought with LPT REALTY, LLC
"My job is to find and attract mastery-based agents to the office, protect the culture, and make sure everyone is happy! "






