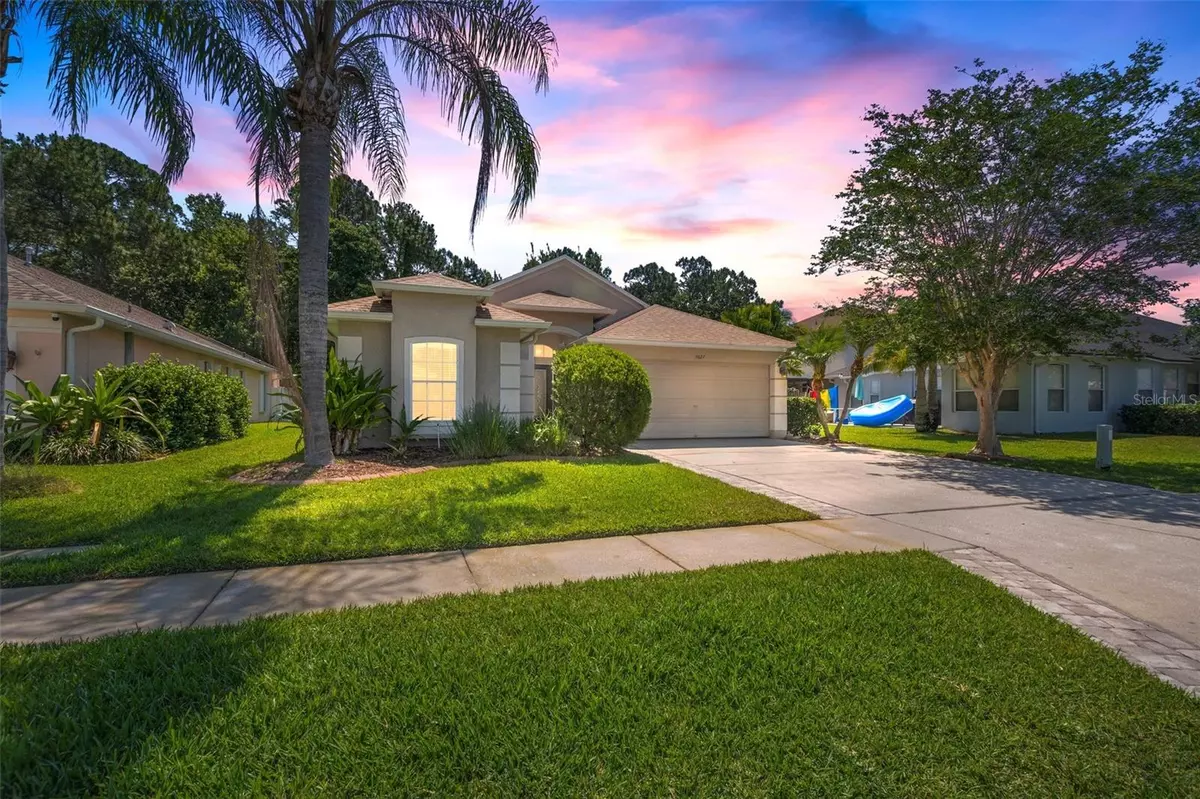$560,000
$565,000
0.9%For more information regarding the value of a property, please contact us for a free consultation.
3 Beds
2 Baths
1,886 SqFt
SOLD DATE : 06/05/2024
Key Details
Sold Price $560,000
Property Type Single Family Home
Sub Type Single Family Residence
Listing Status Sold
Purchase Type For Sale
Square Footage 1,886 sqft
Price per Sqft $296
Subdivision Westwood Lakes Ph 2A Un 1
MLS Listing ID T3524821
Sold Date 06/05/24
Bedrooms 3
Full Baths 2
Construction Status Financing,Inspections
HOA Fees $85/qua
HOA Y/N Yes
Originating Board Stellar MLS
Year Built 2000
Annual Tax Amount $7,415
Lot Size 7,405 Sqft
Acres 0.17
Lot Dimensions 54x141
Property Description
Welcome to 14627 Corkwood Drive located in an A-RATED school district and nestled within the tranquil enclave of Sawgrass Village—the only gated community within Westwood Lakes (WWL). This lovely home offers three bedrooms, two bathrooms, a versatile den/office area (not a room), 1,886 square feet of living space, and a two car-garage. As you drive through the tree-lined streets of WWL, a sense of suburban comfort intertwines with the peacefulness of nature. WWL boasts a collection of 27 ponds and lakes, picturesque walking/jogging paths, and a park with an array of recreational amenities, including two playgrounds, four basketball courts, a soccer field, a baseball diamond, pickleball courts, a shelter, and picnic tables. As you approach the home, you'll immediately notice the well-maintained landscaping and NEWER ROOF (Dec. 2021) that enhances its curb appeal showcasing the attentive maintenance of the property. Follow the paved path, which leads to the front door adorned with a beautiful etched glass panel, and step inside. As you enter, you will be greeted by a spacious foyer that leads to a hallway with two guest bedrooms and a guest bathroom. You will find a laundry room with garage access on the opposite side of the foyer. The home exudes a welcoming ambiance thanks to its open concept and split floor plan, seamlessly blending the kitchen with the dining, living, and office/den areas to create a comfortable living space flooded with natural light from the numerous windows. Adding to the charm are the hardwood flooring, vaulted ceilings, wide baseboards, and a large, picturesque window framing serene views of the conservation area in the backyard. At the heart of the home, the kitchen stands as a welcoming space, with ample real wood cabinetry, granite countertops with an eat-in bar and island, a bay window nook, stainless steel appliances, a pantry, and recessed lighting, blending functionality with style. Thoughtfully integrated with the adjoining living areas, it becomes the focal point of gatherings and daily life. Meanwhile, the office/den area offers limitless potential—it can effortlessly transform into a home office, play area, gym, and more, catering to your evolving needs and preferences. The primary bedroom offers a private retreat, tucked away from the guest bedrooms and adjacent to the living area. It features laminate flooring and a ceiling fan and receives abundant natural light from two windows, including a bay window that overlooks the serene conservation area at the back, providing peaceful views. Additionally, the bedroom boasts an ensuite with a garden tub and a separate walk-in shower. Completing the suite are his and hers walk-in closets, offering ample storage space. Located within the fenced backyard, embraced by lush conservation, this home offers a tranquil oasis for outdoor activities. The spacious screened/enclosed patio, adorned with pavers, is perfect for grilling and family BBQs. Enjoy ample room for leisure activities and pets to roam on the lawn, and enhanced privacy courtesy of the surrounding conservation offering a peaceful backdrop to your home. Low HOA and No CDD. Centrally (less than 20 mins) located near Westfield Town Center, West Park Village, grocery stores, and restaurants, and only 30 minutes away from Clearwater Beach and Downtown Tampa. This lovely home is ready for you to make your very own. Schedule your private showing today!
Location
State FL
County Hillsborough
Community Westwood Lakes Ph 2A Un 1
Zoning PD
Rooms
Other Rooms Den/Library/Office
Interior
Interior Features Ceiling Fans(s), Eat-in Kitchen, High Ceilings, Kitchen/Family Room Combo, Open Floorplan, Primary Bedroom Main Floor, Split Bedroom, Stone Counters, Thermostat, Vaulted Ceiling(s), Walk-In Closet(s)
Heating Central, Electric, Gas
Cooling Central Air
Flooring Laminate, Tile, Wood
Fireplace false
Appliance Dishwasher, Disposal, Dryer, Gas Water Heater, Microwave, Range, Refrigerator, Washer, Water Softener
Laundry Inside, Laundry Room
Exterior
Exterior Feature Irrigation System, Lighting, Private Mailbox, Rain Gutters, Sidewalk
Parking Features Driveway, Parking Pad
Garage Spaces 2.0
Fence Fenced
Community Features Deed Restrictions, Gated Community - No Guard, Golf Carts OK, Park, Playground, Sidewalks
Utilities Available BB/HS Internet Available, Cable Available, Electricity Available, Public, Sewer Available, Street Lights, Underground Utilities, Water Available
Amenities Available Basketball Court, Park, Pickleball Court(s), Playground, Trail(s)
View Trees/Woods
Roof Type Shingle
Porch Covered, Enclosed, Patio, Screened
Attached Garage true
Garage true
Private Pool No
Building
Lot Description Conservation Area, In County, Landscaped, Sidewalk, Paved, Private
Story 1
Entry Level One
Foundation Slab
Lot Size Range 0 to less than 1/4
Sewer Public Sewer
Water Public
Structure Type Block,Stucco
New Construction false
Construction Status Financing,Inspections
Schools
Elementary Schools Bryant-Hb
Middle Schools Farnell-Hb
High Schools Sickles-Hb
Others
Pets Allowed Yes
Senior Community No
Ownership Fee Simple
Monthly Total Fees $85
Acceptable Financing Cash, Conventional, FHA, VA Loan
Membership Fee Required Required
Listing Terms Cash, Conventional, FHA, VA Loan
Special Listing Condition None
Read Less Info
Want to know what your home might be worth? Contact us for a FREE valuation!

Our team is ready to help you sell your home for the highest possible price ASAP

© 2025 My Florida Regional MLS DBA Stellar MLS. All Rights Reserved.
Bought with PINEYWOODS REALTY LLC
"My job is to find and attract mastery-based agents to the office, protect the culture, and make sure everyone is happy! "






